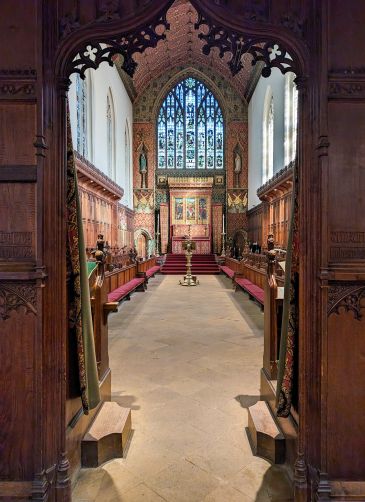The chapel was consecrated 1891 October 13, in the presence of the Bishop of Ely, Lord Alwyne Compton.
The architect was George Frederick Bodley of the partnership G.F. Bodley & T. Garner, of 7 Gray’s Inn Square, London. Earlier in his career, Bodley had been the architect for re-modelling the Old Chapel 1858–61 & 1871–72, and redecorating the Old Hall in 1875.
The contractors for the building, including internal carved wood and brass furnishings, were Rattee & Kett of Cambridge. The reredos was made by Powell & Brothers of Lincoln [General Ledger], who also painted all the internal decoration, under Bodley’s direction. Fabrics were by Watts & Co. of Baker Street, London. The organ (1892) was by J.J. Binns, of Bramley, Leeds.
Where inscriptions are reported below, in almost all cases the original inscriptions in the chapel are in gothic black-letter script, but are reproduced here in plain modern type, to make them easier to read. One particularly difficult letter to read is the greek letter sigma, which appears in black-letter script to resemble ‘ſ’, an old-style long ‘s’: it is reproduced on this page as ‘ϲ’, the lunate form of sigma.
Stained glass
New stained glass in the east and north windows was by Charles Eamer Kempe. Three of the south windows were filled by earlier glass transferred from the Old Chapel, by Hardman of Birmingham. The stained glass is discussed in detail on another page.
Sanctuary
East End
From the roof downwards: the space between the barrel roof and the arch of the east window is decorated with a diaper pattern of christograms. The springing of the east window arch is marked by projecting stones decorated with initials ‘M’ and ‘B’. At the same level, an inscription, divided into two by the window, runs across: “Gloria in … excelsis Deo” [“Glory to God in the highest”, as sung by the angels announcing the birth of Jesus to the shepherds, Luke 2:14].
Below that inscription are four shields (two on each side), coloured gold on black, showing the emblems of the Four Evangelists.

 • St Matthew: angel-winged man;
• St Matthew: angel-winged man;
• St Mark: angel-winged lion;
• St Luke: angel-winged ox;
• St John: angel-winged eagle.
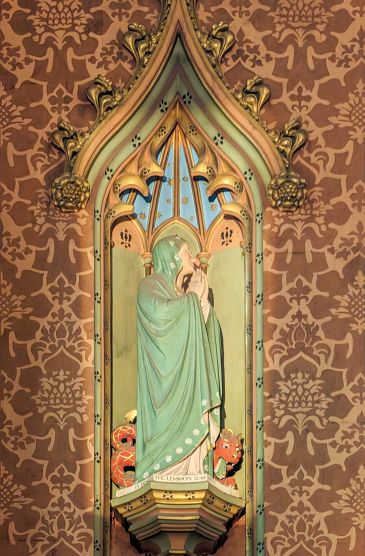
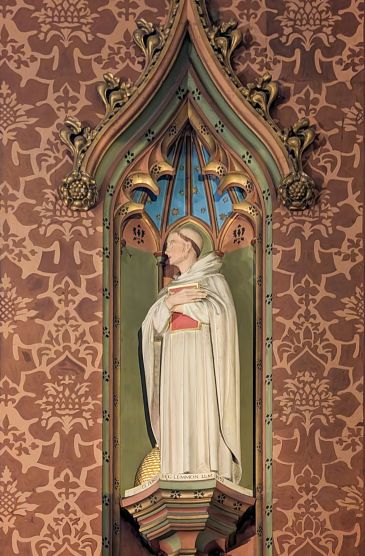 Under the emblems of the evangelists are two niches. The niches themselves are original: they were later filled with oak statues representing the two patron saints of the college.
Under the emblems of the evangelists are two niches. The niches themselves are original: they were later filled with oak statues representing the two patron saints of the college.
Both statues were donated by Herbert Gallienne Lemmon (1879–1968), alumnus, matric. 1897, B.A., LL.B. 1900, LL.M. 1921, M.A. 1927, Solicitor and Notary from 1904. [Queens’ College 1932–1933, p. 12]
On the north (left) is a statue of St Margaret, depicted with a dragon behind, donated in 1933.
On the south (right) is a statue of St Bernard, depicted with a beehive behind, donated in 1932.
It is possible that these statues remained uncoloured until the 1952 restoration.
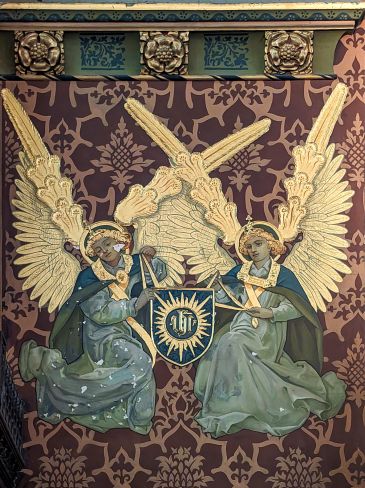
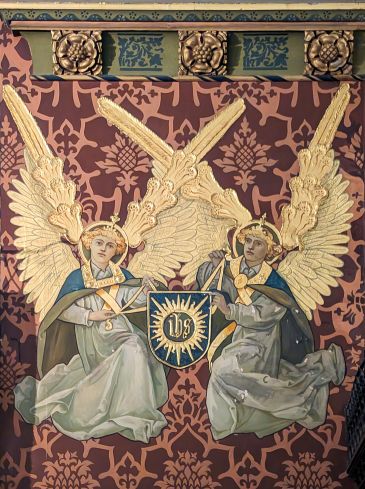 Below the statue niches on both sides are two angels holding a shield containing a christogram in a sunburst. The sunburst, in the traditional style, has alternate straight and wavy sunbeams.
Below the statue niches on both sides are two angels holding a shield containing a christogram in a sunburst. The sunburst, in the traditional style, has alternate straight and wavy sunbeams.
The christograms on each side differ from each other: the christogram on the north (left) side uses the greek letters ‘ιηϲ’ (iota-eta-sigma), whereas the christogram on the south (right) uses the latinised form ‘ihs’.
Below the angels are doors to the Old Music Room (originally intended as a lecture room).
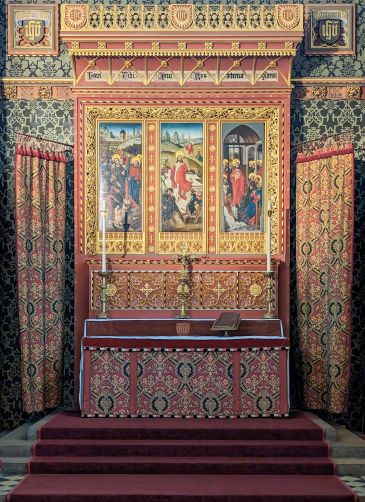 Between the above decorations and below the east window is the altar, with reredos above. The reredos was constructed and decorated by Powell & Brothers of Lincoln [General Ledger].
Between the above decorations and below the east window is the altar, with reredos above. The reredos was constructed and decorated by Powell & Brothers of Lincoln [General Ledger].
Incorporated within the reredos is a Triptych of ca.1480, which is described in a separate page.
Above the triptych is an inscription:
“Laus Tibi Jesu Rex æternæ gloriæ”
“Praise to Thee, Jesus, King of eternal glory”.
In the lattice-work at the top of the reredos are three shields, each containing a christogram in a sunburst.
On each side of the reredos, there is an inscription in a rectangular mount:
“gloria tibi ιηῡ”
“glory to thee Jesu”
Side walls
Originally, the side walls of the sanctuary were not panelled: in 1897 the walls on both sides were panelled from the choir stalls to the east end, as a memorial to William Magan Campion (1820–1896), matric. 1845, B.A. 1849, Fellow 1850–92, Tutor 1853–92, B.D. 1860, Rector of St Botolph’s 1862–92, D.D. 1870, Rural Dean 1870–92, Hon. Canon of Ely 1879–96, President from 1892. Campion had been the Fellow most influential in the design of this chapel, and one of the most generous benefactors to its construction. Another memorial to Campion was one of the north windows, erected 1897.
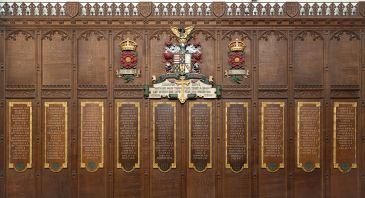 In 1922, a memorial to members of the college who lost their lives in the Great War was added to the panelling of the north wall. In 1952, this memorial was extended to include those who had lost their lives in the Second World War. This memorial is described in more detail on a separate page.
In 1922, a memorial to members of the college who lost their lives in the Great War was added to the panelling of the north wall. In 1952, this memorial was extended to include those who had lost their lives in the Second World War. This memorial is described in more detail on a separate page.
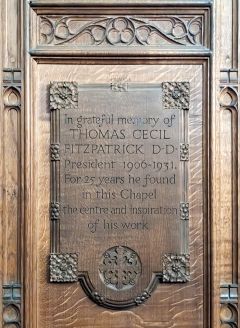 In 1934, a memorial to Thomas Cecil Fitzpatrick (1861–1931), President 1906–31, was added to the panelling of the south wall.
In 1934, a memorial to Thomas Cecil Fitzpatrick (1861–1931), President 1906–31, was added to the panelling of the south wall.
Earlier, at Christ’s College: Fitzpatrick matriculated 1881, B.A. 1885, Fellow 1888–1906, Chaplain 1888–1906, University Assistant Demonstrator in Experimental Physics 1888–1906, M.A. 1889, Dean 1890–1906.
At Queens’ College, Fitzpatrick was President 1906–31, University Vice-Chancellor 1915–17 & 1928–29, Hon. D.D. 1920. He was a significant benefactor to the college buildings, particularly to Old Court restorations 1909–10 & 1926, to the Long Gallery 1911, and to Dokett Building.
In 1912 he married Annie Rosa Cook (1882–1964), who commissioned (a) in 1937, a printed memoir of him; and (b) in 1946, a portrait of him which she donated to the college. She also left a number of bequests to the college.
Another memorial to Fitzpatrick was the Fitzpatrick Memorial Hall 1936, demolished 1973, the name of which was transferred in 1989 to the present Fitzpatrick Hall in Lyon Court.
The Choir
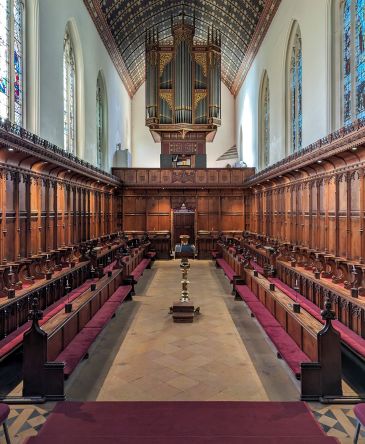 The choir stalls and coving above incorporate much intricately carved wood, all executed by hand by the contractor Rattee and Kett, of Cambridge. Although, at a distance, the design seems to be of a pattern repeating for each seat position, on closer inspection, the carving of each stall will be found to differ in detail from that of its neighbours. The same applies to the bench-ends (poppy-heads) of the stalls, and the end arm-rests (fabulous beasts) of the lower stalls: every one is different. Further afield, every door handle, and every keyhole escutcheon, is different.
The choir stalls and coving above incorporate much intricately carved wood, all executed by hand by the contractor Rattee and Kett, of Cambridge. Although, at a distance, the design seems to be of a pattern repeating for each seat position, on closer inspection, the carving of each stall will be found to differ in detail from that of its neighbours. The same applies to the bench-ends (poppy-heads) of the stalls, and the end arm-rests (fabulous beasts) of the lower stalls: every one is different. Further afield, every door handle, and every keyhole escutcheon, is different.
Attached to the carved lattice-work above the coving on the north and south sides are christograms, alternately iota eta sigma (Jesus) and chi rho sigma (Christ) as greek letters in gothic black-letter style.
The stall immediately south of the entrance from the ante-chapel is reserved for the President; the stall immediately to the north of that entrance is reserved for the Preacher. The officiants take an upper stall adjacent to the north-south aisle in the middle of the stalls, so that they can leave from and return to their seats during a service. The remainder of the upper stalls was originally intended for Fellows and M.A.s, with students taking the lower bench seats.
The back of the President’s stall has a memorial to Prof. Sir Derek William Bowett (1927–2009), President 1970–82, and his wife Lady Betty Bowett (1927–2019): their ashes are interred in the chapel.
Organ Loft frontal
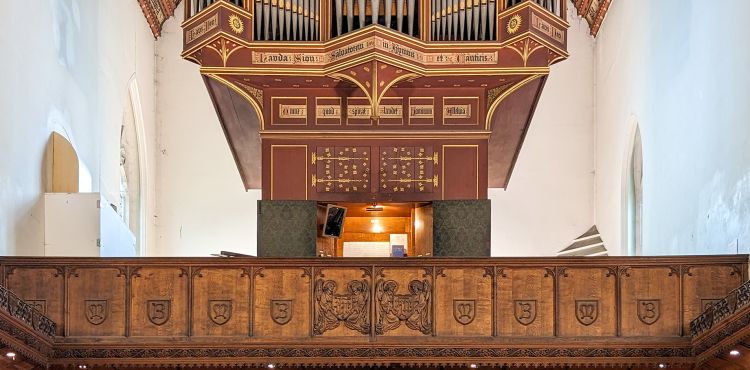 The front of the organ loft, except the two central panels, is decorated with ten shields bearing capital letters in gothic black-letter script. The eight easily visible shields bear the letters ‘M’ and ‘B’ alternately, for St Margaret and St Bernard, the patron saints of the college. The south-most shield, partially obscured by the carved lattice-work above the choir stall coving, bears the letters ‘AD’, for “Andrew Dokett”, the first President of the college. The north-most shield, also partially obscured, bears the letters ‘GP’, for “George Phillips”, President of the college when the chapel was built.
The front of the organ loft, except the two central panels, is decorated with ten shields bearing capital letters in gothic black-letter script. The eight easily visible shields bear the letters ‘M’ and ‘B’ alternately, for St Margaret and St Bernard, the patron saints of the college. The south-most shield, partially obscured by the carved lattice-work above the choir stall coving, bears the letters ‘AD’, for “Andrew Dokett”, the first President of the college. The north-most shield, also partially obscured, bears the letters ‘GP’, for “George Phillips”, President of the college when the chapel was built.
The two central panels each contain two angels carrying a shield bearing a christogram, as greek letters in gothic black-letter script. The left one reads ιηϲ (iota eta sigma) for Jesus, the right one reads χρϲ (chi rho sigma) for Christ.
Organ case
 The organ case, with dummy pipes, was designed by Bodley as an integral part of the chapel design. The organ inside, inaugurated in 1892, was by J.J. Binns, of Bramley, Leeds. A technical description is available at the National Pipe Organs Register. The organ remains tonally unaltered from its original construction. It is tuned slightly sharp, at A=447. Inscriptions visible on the case include:
The organ case, with dummy pipes, was designed by Bodley as an integral part of the chapel design. The organ inside, inaugurated in 1892, was by J.J. Binns, of Bramley, Leeds. A technical description is available at the National Pipe Organs Register. The organ remains tonally unaltered from its original construction. It is tuned slightly sharp, at A=447. Inscriptions visible on the case include:
On the top of the pipe case:
“Gloria in excelsis Deo”
“Glory to God in the highest”
[Luke 2:14]
Around the pipe case:
“Laus Deo”
“Praise God”
On the bottom of the pipe case:
“Lauda Sion Salvatorem in Hymnis et Canticis”
“O Sion, praise the Saviour with hymns and songs”
[from Lauda Sion, by Thomas Aquinas]
Below the pipe case:
“Omne quod spirat laudet Dominum. Alleluia”
“Let every thing that hath breath praise the Lord. Alleluia”
[Psalm 150:6]
Ceiling inscription
Around the eaves of the Ante-chapel and Choir is an inscription of selected verses from the Te Deum. The inscription starts in the north-west corner of the Ante-chapel (over the organ-loft staircase), proceeds eastwards until the Sanctuary, then jumps mid-sentence to the south side and proceeds westwards to the south-west corner.
“Te Deum laudamus. Te Dominum confitemur. Te æternum Patrem omnis terra veneratur. Tibi omnes Angeli tibi cœli et universæ potestates. Tibi Cherubin Et Seraphin incessabili …
… voce proclamant Sanctus Sanctus Sanctus Dominus Deus sabaoth. Pleni sunt Cœli et terra Majestatis Gloriæ Tuæ. Laudamus Nomen Tuum in seculum et in seculum seculi. Alleluia.”
“We praise thee, O God. We acknowledge thee to be the Lord. All the earth doth worship thee: the Father everlasting. To thee all Angels cry aloud: the heavens, and all the powers therein. To thee Cherubin and Seraphin continually …
… do cry Holy, Holy, Holy Lord God of Sabaoth. Heaven and earth are full of the Majesty of thy glory. We worship thy Name, ever world without end. Alleluia.”
Fittings and Furnishings
 The pair of large brass candle standards were given by the Revd Dr William Magan Campion (1820–1896), matric. 1845, B.A. 1849, Fellow 1850–92, Tutor 1853–92, B.D. 1860, Rector of St Botolph’s 1862–92, D.D. 1870, Rural Dean 1870–92, Hon. Canon of Ely 1879–96, President from 1892. [Obituary: The Cambridge Review, Vol. XVIII, No. 440, 1896 October 29, p. 38]
The pair of large brass candle standards were given by the Revd Dr William Magan Campion (1820–1896), matric. 1845, B.A. 1849, Fellow 1850–92, Tutor 1853–92, B.D. 1860, Rector of St Botolph’s 1862–92, D.D. 1870, Rural Dean 1870–92, Hon. Canon of Ely 1879–96, President from 1892. [Obituary: The Cambridge Review, Vol. XVIII, No. 440, 1896 October 29, p. 38]
 The brass eagle lectern was given by the Revd Arthur Wright (1843–1924), matric. 1863, B.A. 1867, Fellow 1867– (non-resident until 1872), Dean 1872–82, Tutor 1878–98, Vice-President 1900–, D.D. 1904. Wright also gave a silver-gilt flagon to complete the Communion Set of 1637 and 1774. [Obituary: The Dial, No. 48, 1924 Easter, pp. 8–10]
The brass eagle lectern was given by the Revd Arthur Wright (1843–1924), matric. 1863, B.A. 1867, Fellow 1867– (non-resident until 1872), Dean 1872–82, Tutor 1878–98, Vice-President 1900–, D.D. 1904. Wright also gave a silver-gilt flagon to complete the Communion Set of 1637 and 1774. [Obituary: The Dial, No. 48, 1924 Easter, pp. 8–10]
Arthur Wright had been the prime mover (and also the most generous subscriber) of the campaign for a new Chapel, after having been Dean 1872–82, and observing the overcrowding of the old chapel. The westmost south window is a memorial to him.
The eagle lectern is engraved:
“In memoriam Ernesti Temperley A:M: socii et thesaurarii”
“In memory of Ernest Temperley, M.A., Fellow and Bursar”
Ernest Temperley (1849–89), matric. 1867, B.A. 1871, Fellow 1871–, M.A. 1874. Junior Bursar, Senior Bursar 1887–. [Obituary: The Cambridge Review, Vol. X, No. 242, 1889 January 24, pp. 150–51]
 The altar cross, candlesticks, and vases were given by the Revd Joseph Henry Gray (1856–1932), matric. 1875, B.A. 1879, Fellow 1879–, M.A. 1882, Dean 1882–97, Classical Lecturer 1882–1928, Tutor 1912–24, Vice-President 1924–. Chaplain to the Bishop of Ely 1905–24. Hon. Canon of Peterborough 1919–. J.P. for Cambridge 1914–. [Obituary: The Dial, No. 71, 1932 Easter, pp. 9–12]
The altar cross, candlesticks, and vases were given by the Revd Joseph Henry Gray (1856–1932), matric. 1875, B.A. 1879, Fellow 1879–, M.A. 1882, Dean 1882–97, Classical Lecturer 1882–1928, Tutor 1912–24, Vice-President 1924–. Chaplain to the Bishop of Ely 1905–24. Hon. Canon of Peterborough 1919–. J.P. for Cambridge 1914–. [Obituary: The Dial, No. 71, 1932 Easter, pp. 9–12]
The prayer-books, bound in dark morocco and stamped with the arms of the college, were given by Edmund Child Haynes (1847–1910), matric. 1864, B.A. 1868, Fellow 1868–81, M.A. 1871, Solicitor 1871–.
Ante-Chapel
Screen inscription
Under the organ loft, the screen between the Ante-Chapel and Choir is inscribed with a memorial to members of the Poley (later Weller Poley) family who had been members of the College, especially the Revd William Weller Poley (d. 1887), for which donations were received from his widow and two of his nephews. The inscriptions read:
 “In maiorem Dei gloriam (To the greater glory of God …)
“In maiorem Dei gloriam (To the greater glory of God …)
et in memoriam (… and in memory of …)
Johannis Poley 1671 [(1655–1718), matric. 1671, B.A. 1674/5, Fellow 1676–, M.A. 1678, B.D. 1687, Vicar of Oakington 1691–]
Ricardi Poley 1700 [(1682–????), son of cousin of John, matric. 1700, B.A. 1703/4, M.A. 1707, Fellow 1707–16]
Joh: Weller Poley 1773 [(1755–99), grandson of sister of Richard, matric. 1773, B.A. 1776, M.A. 1779, Fellow 1778, Curate, Rector of Roydon 1777–91, Rector of Hartest w Boxted 1791–]
Geo: Weller Poley 1773 [(1753–80), brother of John, matric. 1773, B.A. 1776, M.A. 1779, Fellow 1776]
Will: Weller Poley 1785 [(ca.1765–1837), brother of John, matric. 1784, B.A. 1788, M.A. 1791, Rector of Binton 1805–20]
Geo: Weller Poley 1802 [(1783–1849), son of John, matric. 1804, B.A. 1805]
 Will: Weller Poley 1834 [(1814–87), son of George, matric 1833, B.A. 1837, M.A. 1841, Rector of Santon and Vicar of Santon Downham 1857–]
Will: Weller Poley 1834 [(1814–87), son of George, matric 1833, B.A. 1837, M.A. 1841, Rector of Santon and Vicar of Santon Downham 1857–]
huiusce domus alumnorum (… of the alumni of this house)
Margarita Tyers W: Poley [(ca.1810–99), widow of William]
Joh: Geo: Weller Poley [(1849–1936), grandson of George, nephew of William]
Thomas Weller Poley [(1850–1924), grandson of George, nephew of William]
… hos cancellos ponendos (these screens to be erected …)
… curaverunt. A.S. 1891” (... they provided for. 1891)
West End
 Against the west end of the chapel is what appears to be a row of cupboards: they are in fact the housing for the original hydraulic apparatus which supplied air to the organ. On the upper part of this housing is an inscription:
Against the west end of the chapel is what appears to be a row of cupboards: they are in fact the housing for the original hydraulic apparatus which supplied air to the organ. On the upper part of this housing is an inscription:
“Venite exultemus Domino jubilemus Deo salutari nostro”
“Come let us praise the Lord with joy: let us joyfully sing to God our saviour”
[Psalm 94/95:1]
The Font
 In February 2022 a font was installed in the ante-chapel. The font was made in oak by Nick Clarke, cabinet maker, of Leominster. The design embodies references to St Margaret (with her dragon) and St Bernard (beehive and bees). The design of the shields bearing the letters ‘M’ and ‘B’ is taken from the organ loft frontal. The cover displays the Arms of the College. The inscription reads:
In February 2022 a font was installed in the ante-chapel. The font was made in oak by Nick Clarke, cabinet maker, of Leominster. The design embodies references to St Margaret (with her dragon) and St Bernard (beehive and bees). The design of the shields bearing the letters ‘M’ and ‘B’ is taken from the organ loft frontal. The cover displays the Arms of the College. The inscription reads:
“I have come that they may have life and have it to the full”
[John 10:10]
The font was donated by Dr Felicity Barnes and Michael Whitehead, parents of alumna, Hope Whitehead (matric. 2016).
Monumental Brasses
The four monumental brasses displayed on the walls of the ante-chapel were moved there in 1925. They are described in more detail in a separate page.
Other memorial tablets
The five historic tablets were moved from the ante-chapel of the old chapel to this ante-chapel in 1951, at the time of the creation of the War Memorial Library [Queens’ College 1950–51 p.8].
 Memorial tablet for Henry James (c.1641–1716/7), [At Magdalene College admitted 1660]. Migrated to Queens’ College 1661, Matriculated 1661, B.A. 1663/4, Fellow 1664, M.A. 1667, Deacon 1667, Priest 1668, Curate [not Rector as in Venn] of St Botolph’s 1671–4, Chaplain-in-Ordinary to King Charles II 1674?–, B.D. 1675, President 1675 July 29 [by Royal Mandate July 27], D.D. 1679, Vice-Chancellor 1683–4, 1696–9, Prebend of North Newbald, York 1687–, Regius Professor of Divinity 1699–, Rector of Somersham 1700–, Canon in the 7th Prebend, Canterbury 1705–. Died 1716/7 March 15. Benefactor: he founded four scholarships, and gave: the advowson of the Rectory of Grimstone, Norfolk, all his books and £50 to the Library, land at Haddenham, and £40 towards the cost of the Materia Medica.
Memorial tablet for Henry James (c.1641–1716/7), [At Magdalene College admitted 1660]. Migrated to Queens’ College 1661, Matriculated 1661, B.A. 1663/4, Fellow 1664, M.A. 1667, Deacon 1667, Priest 1668, Curate [not Rector as in Venn] of St Botolph’s 1671–4, Chaplain-in-Ordinary to King Charles II 1674?–, B.D. 1675, President 1675 July 29 [by Royal Mandate July 27], D.D. 1679, Vice-Chancellor 1683–4, 1696–9, Prebend of North Newbald, York 1687–, Regius Professor of Divinity 1699–, Rector of Somersham 1700–, Canon in the 7th Prebend, Canterbury 1705–. Died 1716/7 March 15. Benefactor: he founded four scholarships, and gave: the advowson of the Rectory of Grimstone, Norfolk, all his books and £50 to the Library, land at Haddenham, and £40 towards the cost of the Materia Medica.
H S E
Henricvs James s t p
In Agro Somerſetenſi
Patre Clerico natus,
In Schola Etonenſi
Literis humanioribus inſtitutus,
Hujus Collegij Alumnus, Socius,
et ultra XLI Annos Praeſes,
Cantuarienſis et Eboracenſis Canonicus,
Sacrae Theologiae Profeſſor Regius,
In Cathedra
Eruditus Facundus Acutus,
Domi
Comis Liberalis Facetus;
Commodis et Dignitati Collegij,
Quibus ſedulo invigilaverat,
munifice prospexit moriens:
Obijt Coelebs Martij XVº
Ao Dni MDCCXVI
AETAT LXXV
PRAESES & SOCII P P
MDCCXXXIX
Here is buried
Henry James D.D.
born of a clerical father
in Somerset,
educated in the humanities
at Eton,
Undergraduate, Fellow,
for over 41 years President of this College,
Canon of Canterbury and York,
Regius Professor of Divinity,
in his chair
Learned, eloquent, acute,
in private life
Gracious, liberal, charming;
for the College’s finances and good standing,
which he had watched over with care,
he made magnificent provision on his death:
He died unmarried on March 15th
1716
aged 75.
The President and Fellows
1739
 Memorial tablet for William Sedgwick (1698–1760). Admitted 1717/8 Feb, matriculated 1720, B.A. 1721/2, Fellow 1723–31/2, Deacon 1724, M.A. 1725, Priest 1725/6, President 1731/2 March 15, Vicar of Oakington 1731/2-36/7, B.D. 1732, Rector of St Clement Eastcheap with St Martin Orgar, 1738–, Vice-Chancellor 1741–2. Died 1760 Nov 4. Benefactor: he bequeathed lands in Bedfordshire and Northamptonshire to endow scholarships.
Memorial tablet for William Sedgwick (1698–1760). Admitted 1717/8 Feb, matriculated 1720, B.A. 1721/2, Fellow 1723–31/2, Deacon 1724, M.A. 1725, Priest 1725/6, President 1731/2 March 15, Vicar of Oakington 1731/2-36/7, B.D. 1732, Rector of St Clement Eastcheap with St Martin Orgar, 1738–, Vice-Chancellor 1741–2. Died 1760 Nov 4. Benefactor: he bequeathed lands in Bedfordshire and Northamptonshire to endow scholarships.
Hic jacet Vir reverendus
Gvlielmvs Sedgwick S.T.B.
hujus Collegij PRAESES annis fere XXIX,
et Sanctorum Clementis et Martini
apud Londinum RECTOR digniſsimus;
Natus in agro BVCKS Patre Clerico
ex Etona huic adſcriptus est Collegio,
in quo inter Socios cooptatus
officia tam Socij quam Juventuus Praeceptoris
eruditione at exemplo adeo ornavit,
ut omnium suffragijs in Praesidem sit evectus;
arduam cujus Muneris auctoritatem
laudabili dignitate ac pari fide suſtinuit,
et in perenne grati Animi teſtimonium
Collegio maximam Facultatum partem legavit.
Obijt coelebs quarto Novembris die
Anno Domini MDCCLX. Aetatis LXI.
Here lies the Reverend
William Sedgwick B.D.
PRESIDENT of this College for nearly 29 years,
distinguished RECTOR
of St Clement’s and St Martin’s in London;
Born in Buckinghamshire of a Clerical Father,
after Eton enrolled in this College,
where he became a Fellow
and so adorned by his learning and example
the duties of Fellow and Teacher of the Young
that he was elected President by unanimous vote;
the arduous authority of this office
he sustained with laudable dignity and matching loyalty,
and as an everlasting testimony to his grateful Spirit
he bequeathed to the College the largest part of his estate.
He died unmarried on the fourth of November
1760 aged 61.
 Memorial tablet, in wood, for David Hughes (c.1701–77). Matriculated 1722, B.A. 1725/6, Deacon 1727 May, Priest 1727 Dec, M.A. 1729, B.D. 1738. Rector of Little Eversden 1743–, Curate of Haddenham 1769–. Sometime Vice-President. Sometime Senior Fellow. Died 1777 July 11. Benefactor by bequest: endowed the Hughes Prizes, and gave over 2000 volumes to the Library. First person to have their coffin interred in the crypt of 1773.
Memorial tablet, in wood, for David Hughes (c.1701–77). Matriculated 1722, B.A. 1725/6, Deacon 1727 May, Priest 1727 Dec, M.A. 1729, B.D. 1738. Rector of Little Eversden 1743–, Curate of Haddenham 1769–. Sometime Vice-President. Sometime Senior Fellow. Died 1777 July 11. Benefactor by bequest: endowed the Hughes Prizes, and gave over 2000 volumes to the Library. First person to have their coffin interred in the crypt of 1773.
In Crypta ſubjecta ſitus eſt
David Hughes, S.T.B.
per annos L. hujus Collegii Socius;
Sæpius Propræses fidelis;
Vir pius, probus, benevolus;
Libertatis civilis et eccleſiaſticæ
Aſsertor Strenuus;
In rebus Academicis peritiſsimus;
In Amicorum negotiis indefeſsus;
ſui præſertim Collegii
Famæ et Fortunarum ſtudioſiſsimus;
quibus liberaliter in Teſtamento proſpexit.
Obiit 11mo Julii. A. D. 1777
Ætatis 76.
Conſocio optimo et amiciſsimo
Hoc, qualecunque Amoris Pignus
Præſes et Socii poſuerunt.
In the crypt below is buried
David Hughes B.D.
Fellow of this College for 50 years;
On several occasions loyal Vice-President;
A pious, upright, benevolent man;
Strenuous defender of
civil and ecclesiastical liberty;
Most skilled in academic affairs;
Untiring helper of friends in need;
Attentive above all to his
College’s reputation and fortunes,
For which he made generous provision in his will.
He died on July 11th 1777
Aged 76.
The President and Fellows dedicated this tablet
As a small testament to their love
for their good and dear colleague.
 Memorial tablet for John Darell (1748–71). Fellow-Commoner [undergraduate who paid extra fees for privileges] 1768. Matriculated 1768. Died 1771 February 12. Did not graduate. Donated silver to the College.
Memorial tablet for John Darell (1748–71). Fellow-Commoner [undergraduate who paid extra fees for privileges] 1768. Matriculated 1768. Died 1771 February 12. Did not graduate. Donated silver to the College.
M. S.
Joannis Darell Armigeri,
ad Menſam Sociorum Convictoris.
Juvenis
Suaviſſima Indole,
Moribus inculpatis:
qui apud Reginenſes ſuos
quos unice coluerat vivus
mortuo ſibi Sepulcrum elegit.
Obiit prid: id: Februar:
Anno Salutis MDCCLXXI
Ætatis XXIII
Fratri cariſſimo
optime de ſe merito
Posuit
Henrietta Darell
ex reſidua parte Hæres.
Sacred to the memory
of John Darell, Esquire,
Fellow-Commoner,
A young man of
Most charming nature,
And blameless character:
Who in death chose to be buried
Among his Queens’ friends
For whom he had shown especial affection in life.
He died on the 12th of February
1771
Aged 23.
Dedicated to her dear
and faithful brother
by
Henrietta Darell
his heir.
 Memorial tablet for Thomas Sowerby (c.1774–1808). [At Trinity College: admitted 1793, matriculated 1794, B.A. 1798, Senior Wrangler, 1st Smith’s Prize.] At Queens’ College: Fellow 1799, Tutor. M.A. 1801. Died 1808 July 30 [Gentleman’s Magazine, vol.78 pt.2, 1808 Aug, p.756]. Sowerby was one of the Tutors imported to Queens’ by President Isaac Milner from other colleges, Sowerby being both intellectually strong and evangelical in religious outlook.
Memorial tablet for Thomas Sowerby (c.1774–1808). [At Trinity College: admitted 1793, matriculated 1794, B.A. 1798, Senior Wrangler, 1st Smith’s Prize.] At Queens’ College: Fellow 1799, Tutor. M.A. 1801. Died 1808 July 30 [Gentleman’s Magazine, vol.78 pt.2, 1808 Aug, p.756]. Sowerby was one of the Tutors imported to Queens’ by President Isaac Milner from other colleges, Sowerby being both intellectually strong and evangelical in religious outlook.
M S
THOMÆ SOWERBY A M
HVJVSCE COLLEGII OLIM SOCII
INGENII ACVMINE OPTIMARVM ARTIVM SCIENTIA
ANIMI VITÆQVE INTEGRITATE
PRÆSTANTISSIMI
HIS DOTIBVS ORNATO ACCESSIT
PIETAS
FIDEI AC VERITATIS TENAX
IN ALVMNIS QVIBVS PRÆFVIT ERVDIENDIS
ÆTATEM CONFECIT VTILEM
DIVTVRNAM NOLVIT DEVS
TABE CONSVMPTVS
OB PRID. KAL. AVG. MDCCCVIII
ANNVM AGENS XXXIII
HOC MARMOR
DESIDERII ATQVE OFFICII ERGO
EX DECRETO COLLEGII
P. C.
ISAACVS MILNER
PRÆSES.
Sacred to the memory
of Thomas Sowerby M.A.
Formerly Fellow of this College
Distinguished in intellect and learning,
and integrity of mind and life.
To these endowments he added
Devotion
to the true faith.
In the education of the young in his care
He spent a valuable life:
God did not allow it to be of long duration.
He died of sickness 30th July 1808
Aged 33
This tablet
Out of love and duty
by College decree
Is dedicated by
Isaac Milner
President
 Memorial tablet for John Francis Clough (1952–77). Matriculated 1970. Organ Scholar 1970–73. B.A. 1973. Assistant Organist Gloucester Cathedral 1973–75, Assistant Organist St Alban’s Cathedral 1975–76. Died 1977 November 29.
Memorial tablet for John Francis Clough (1952–77). Matriculated 1970. Organ Scholar 1970–73. B.A. 1973. Assistant Organist Gloucester Cathedral 1973–75, Assistant Organist St Alban’s Cathedral 1975–76. Died 1977 November 29.
 Memorial tablet for (Geoffroy) Marc Griffin (1966–87). Matriculated 1984. Died 1987 July 5. Tablet presented by his widow.
Memorial tablet for (Geoffroy) Marc Griffin (1966–87). Matriculated 1984. Died 1987 July 5. Tablet presented by his widow.
 Memorial tablet for Henry St John Hart (1912–2004). [At St John’s College: Matriculated 1931, B.A. 1934]. Deacon 1936. At Queens’ College: Research Fellow 1936–38. Chaplain 1936–40. Priest 1937. University Assistant Lecturer in Divinity 1938–43, Official Fellow 1938–79, Dean 1940–69 [Deputy Chaplain 1950–55], Tutor 1940–69, University Lecturer in Divinity 1943–72, B.D. 1954, Dean of College 1969–72, University Reader in Hebrew and Intertestamental Studies 1972–79, Vice-President 1978–79. Life Fellow 1979. Died 2004 October 30 [Obituaries: The Rev Henry Hart, in The Times, No. 68264, 2004 Dec 21, p. 49; Lives Remembered, in The Times, No. 68272, 2004 Dec 31, p. 59; Queens’ College Record 2005, pp. 5–11].
Memorial tablet for Henry St John Hart (1912–2004). [At St John’s College: Matriculated 1931, B.A. 1934]. Deacon 1936. At Queens’ College: Research Fellow 1936–38. Chaplain 1936–40. Priest 1937. University Assistant Lecturer in Divinity 1938–43, Official Fellow 1938–79, Dean 1940–69 [Deputy Chaplain 1950–55], Tutor 1940–69, University Lecturer in Divinity 1943–72, B.D. 1954, Dean of College 1969–72, University Reader in Hebrew and Intertestamental Studies 1972–79, Vice-President 1978–79. Life Fellow 1979. Died 2004 October 30 [Obituaries: The Rev Henry Hart, in The Times, No. 68264, 2004 Dec 21, p. 49; Lives Remembered, in The Times, No. 68272, 2004 Dec 31, p. 59; Queens’ College Record 2005, pp. 5–11].
IN PIAM MEMORIAM
HENRICI S. IOHANNIS HART A.M. S.T.B.
DECANI CAPELLANI LINGVAE HEBRAICAE LECTORIS
TVTORIS BIBLIOTHECARII PROPRAESIDENTIS
HVIVS COLLEGII PER ANNOS LXVIII SOCII
NATVS EST A.S. MDCCCCXII OBIIT MMIV
In dutiful memory
of Henry St John Hart M.A. B.D.
Dean of Chapel, Reader in Hebrew,
Tutor, Librarian, Vice-President,
Fellow of the College for 68 years.
Born 1912 Died 2004
Subsequent changes
Individual additions to the original chapel have been documented above. In 1952, a restoration of the chapel decoration was undertaken:
One of the most satisfying pieces of work has been the restoration of the interior decoration of Bodley’s 1891 Chapel. The plaster walls had been damaged by damp and the colour was dingy in the extreme. They are now uniformly whitened, together with the stone window tracery. The East End decoration had so faded that few of the present generation can have hitherto found it attractive. Under Mr Dykes Bower, the architect to Westminster Abbey, its original beauty has been recovered and it now shines with marvellous splendour of red and gold. The painted wooden roof reveals the original design picked out in dark green and near white, the East window is seen to have had its stonework patterned with lively detail, and the oak statues of St Margaret and St Bernard are to have richly decorated robes. New curtains, supplied by Watts, the same church furnishers whom Bodley instructed, are being specially woven to the original design. The heavy leather-bound record book kept by Watts has in his writing the detailed specification of brass ware, altar cloth and curtains — at prices which nowadays seem astonishingly moderate. When all the other work is complete, it is intended to have the medieval triptych restored, and the Chapel will be recognized as one of Bodley’s finest pieces of work.
[Queens’ College 1952–1953, p.6]
There is no record of whether anything was in fact done to the triptych in this period.
Links to related pages
- Chapel exterior
- Chapel Organ
- Chapel Stained Glass
- Chapel Triptych
- Chapel War Memorial
- Monumental Brasses
- Old Chapel, now War Memorial Library
- G.F. Bodley and the Chapel, by Adrian Barlow.
Credits
Translations from Latin of memorial tablet inscriptions by Prof. James Diggle.
Sources, References, Further reading
1891: Order of Service for the Dedication of the Chapel of Queens’ College, Cambridge, October 13, 1891. (OCLC 55865497)
1891: The New Chapel, Queen's College, Cambridge, in The Illustrated London News, Vol. 99, No. 2742, 1891 Nov 7, p. 606. (ISSN 0019-2422)
1891: New Chapel, Queens’ College, in The Cambridge Review, vol. 13, No. 315, 1891 Nov 19, p. 86. (ISSN 0008-2007)
1899: The Queens’ College of St Margaret and St Bernard in the University of Cambridge, by Joseph Henry Gray, pp. 289–93; (OCLC 8568413)
1926: New edition, updated, pp. 264–8. (OCLC 79562186)
1951: A Pictorial History of the Queen’s College of Saint Margaret and Saint Bernard, commonly called Queens’ College Cambridge, 1448–1948, by Archibald Douglas Browne (1889–1977) & Charles Theodore Seltman, plate 109. (OCLC 7790464)
1983: The Organs of Cambridge : an Illustrated Guide to the Organs of the University and City of Cambridge, by Nicholas John Thistlethwaite (1951–), pp. 63–5. (ISBN 978-0-906894-04-0)
2008: Second edition, pp. 78–81. (ISBN 978-0-906894-39-2)
2014: George Frederick Bodley and the Later Gothic Revival in Britain and America, by Michael Harold Webster Hall (1957–), pp. 324–5. (ISBN 978-0-300-20802-3)
