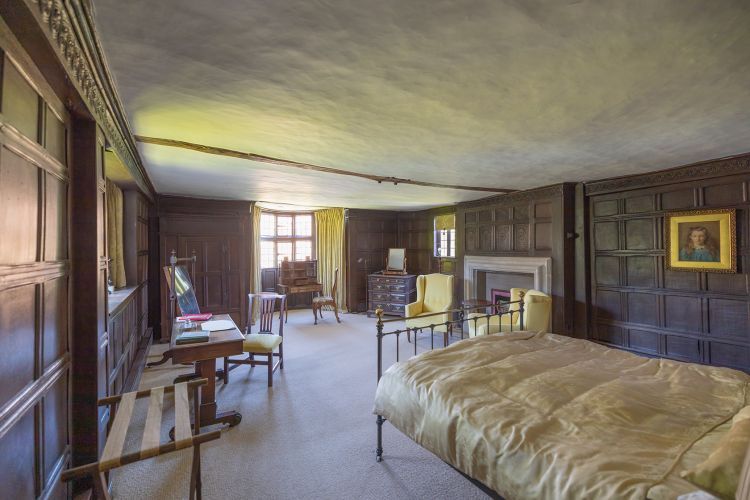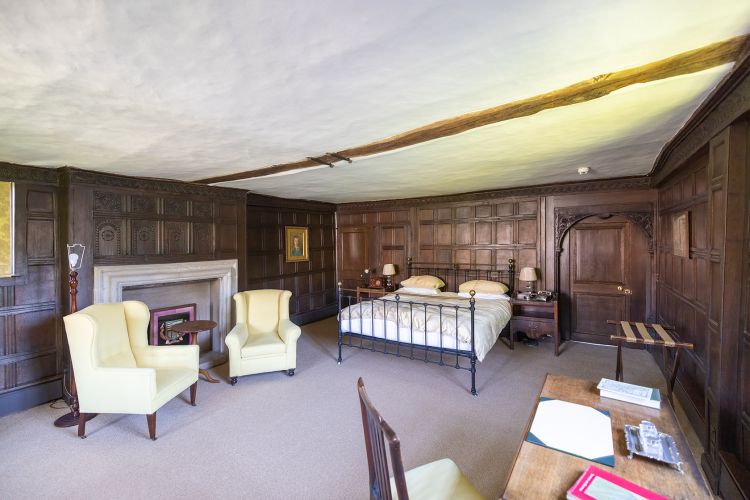This bedroom is in the storey above the Essex Chamber, in the Essex Wing of the President’s Lodge.

This view is taken from the entry door, looking north-east. The bay window looks north over the Lodge garden, the small window on the right looks east over Walnut-Tree Court, and the large window on the extreme left looks west along the northern elevation of the Long Gallery, towards the river.
 A view of the same bedroom, looking south-east.
A view of the same bedroom, looking south-east.
The panelling is somewhat simpler than that of the Long Gallery, and the Essex Chamber below, but of the same period, around 1600. The decoration of the panelling above the fireplace is a little similar to that of the Playroom.
On the right, note the semi-circular decorated arch of the door-frame, which is similar to other such arched door-frames in the Essex Wing, and they all seem to pre-date the panelling.
Further Reading
1886: The Architectural History of the University of Cambridge, by Robert Willis and John Willis Clark, Vol. 2, p. 30. (OCLC 6104300)
1959: An Inventory of the Historical Monuments in the City of Cambridge, by the Royal Commission on Historical Monuments (England), Part II, pp. 175–6. (online version)