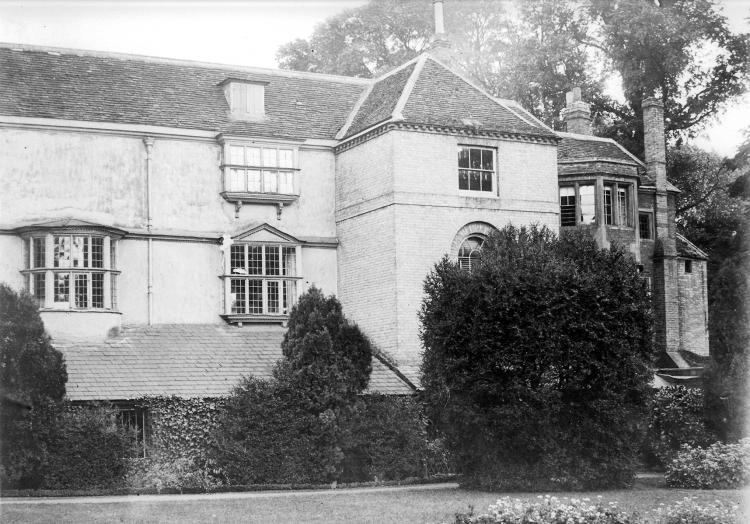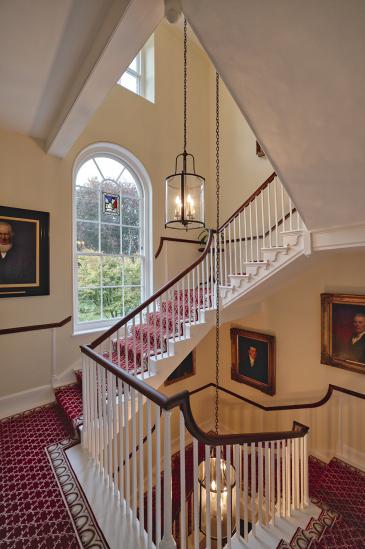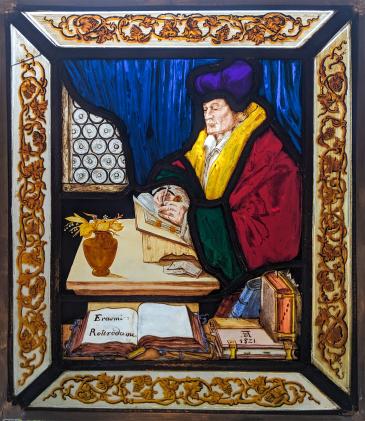
The large projecting staircase was built in 1789–93, replacing an earlier hexagonal one shown in the Loggan view. The new staircase building truncated the Long Gallery by about 3 feet on the north side.
The project was conceived in 1789. [College Order, 10 June 1789: Agreed that a new Stair Case be built in, and new Entrance made into, the Lodge according to the Plan proposed by Mr Carter.
] Payments related to its construction were made in 1791/2. Finally, Mr Carter was paid 10 guineas for surveying Lodge Stair Case
in 1792/3. These items suggest that most of the work was done in 1792.
The external appearance of this building was somewhat disfigured by the insertion of a WC with window on the top storey, with associated external lead pipes, in the very late 19th century: certainly before 1897 July 29, when a photograph by Godfrey Bingley shows it in place.

 An interior view of the staircase.
An interior view of the staircase.
In the main window, there is a stained glass reproduction of the portrait of Erasmus, by Albrecht Dürer.
Further reading
1886: The Architectural History of the University of Cambridge, by Robert Willis and John Willis Clark, Vol. 2, p. 27 n3. (OCLC 6104300)
1959: An Inventory of the Historical Monuments in the City of Cambridge, by the Royal Commission on Historical Monuments (England), Part II, pp. 174. (online version)