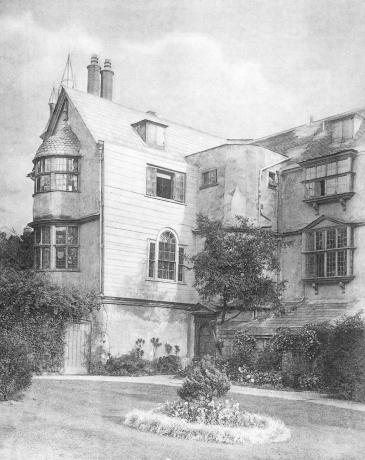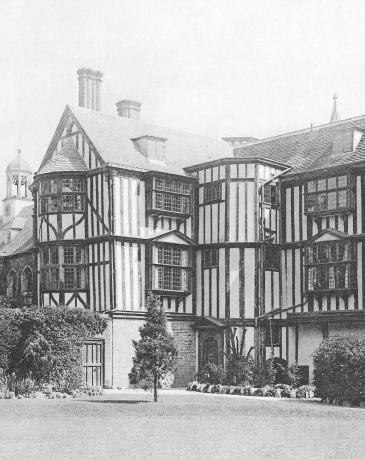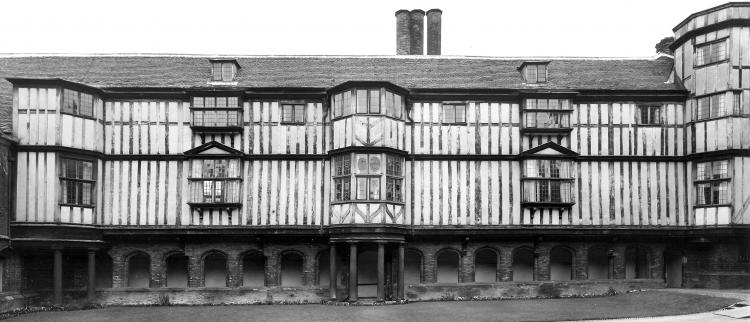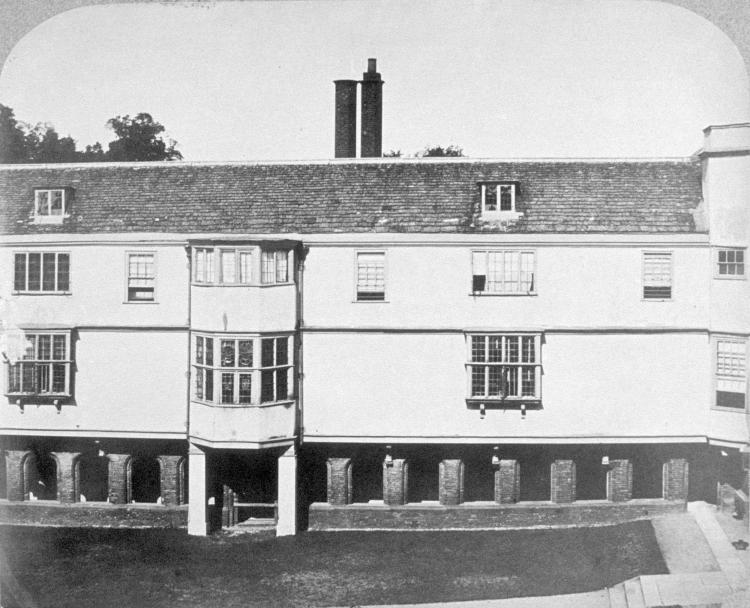
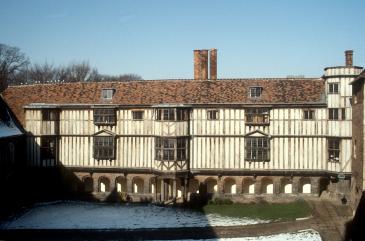 The college possesses remarkably little documentation about the origins of one of its most notable buildings.
The college possesses remarkably little documentation about the origins of one of its most notable buildings.
In particular, we do not have a reliable date for its construction, and published authorities differ on potential construction dates.
There are references in the account books of the college to a gallery (spelled variously) from about 1510 onwards: but they cannot relate to the present building positioned over the north cloisters. It is possible that the earlier gallery might have been located at the position now occupied by the present Essex Wing of the Long Gallery.
Willis & Clark declared, after examining the college accounts for the period:
The conclusion to which the extracts we have collected leads is that the present gallery was erected at some period between 1516 and 1541, but probably not before 1537.
[The Architectural History of the University of Cambridge, 1886, Vol. 2, p. 35]
This was a widely accepted and quite influential opinion for some time afterwards (for instance, it influenced the choice of coats of arms of past presidents to be incorporated into the 1923 ceiling of the Long Gallery, and the 1537 date appears in the Chronological Table of Browne & Seltman), but few accept such an early date any more.
Willis & Clark [ibid. p. 34] interpreted entries in the accounts in 1560 onwards for constructing the master’s upper chambers
as referring to the storey above the Long Gallery itself, but it is now thought much more likely that these master’s upper chambers
refer to the creation of attics in the riverside building, where the first floor rooms were originally open to the roof above (as were the original rooms in Old Court).
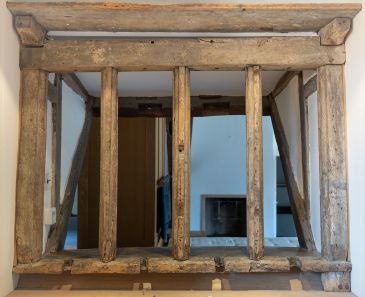 One of the attic dormer windows of the riverside range is preserved inside the fabric of the Long Gallery second floor. The RCHM report reads:
One of the attic dormer windows of the riverside range is preserved inside the fabric of the Long Gallery second floor. The RCHM report reads:
The date 1537 hitherto suggested for the remarkable timber-framed structure later imposed upon the N. arcaded walk is too early; a limit is set by the window of c. 1565 in the W. range completely masked by the structure; further, the detail is more appropriate to the reign of Elizabeth I…
[An Inventory of the Historical Monuments in the City of Cambridge, by the Royal Commission on Historical Monuments (England), 1959, Part 1, pp. lxxxv–vi]
A superstructure of some sort seems to have been erected about 1537 but no work clearly of that period is now visible. The date of the existing building containing the Gallery is not certainly determinable but the carved brackets supporting the walls and window-projections belong to a later date than 1537. All these features may be assigned to the Elizabethan period. Furthermore, the survival under the roof of a dormer-window on the E. side of the W. range of Cloister Court with mid 16th-century mouldings indicates that the roof was completed after the time, during the Presidency of Dr. John Stokes (1560–68), when the ‘master’s upper-chambers’ in the W. range were being built.
[ibid., Part 2, pp. 174–5]
Twigg identifies payments in October 1569 for the new great randg
, but since the items paid for include bricks, lead, and sand, they might not relate to the Long Gallery building, which is timber-framed, and would have required substantial amounts of timber to be paid for.
[A History of Queens’ College, Cambridge, 1448–1986, by John Twigg, 1987, p. 132]
The Statutes of Queen Elizabeth given in 1570 required Fellows to remain celibate, but were silent on the matter of Masters of colleges. Masters were therefore allowed to marry, on the same basis as any priest in the reformed Church of England could marry. Masters of colleges therefore began to require accommodation for their wives and families, and rooms formerly occupied by unmarried Masters would begin to look uncomfortably small. All over Cambridge, Masters’ Lodges began to expand, and some of them did so by acquiring Long Galleries, which were very fashionable in the late 16th century. Thus it could be said that a positive need to expand the President’s Lodge might have been felt from 1570 onwards, but not before. Indeed, a decree of 1561 forbade the keeping of wives or families in colleges.
In the Old Library of Queens’ College, the archive book MS30 includes an inventory of college taken in 1580, including:
a chamber by chamber survey, including the contents of a ‘New Building’ beside the bridge which was not yet fitted out and is listed as a series of empty rooms.
[Two sixteenth-century book lists from the Library of Queens’ College, Cambridge, by Clare Sargent, 2001, in Trans. Cambridge Bibliographical Soc., Vol. 12, No. 2, p. 161]
A New Building beside the bridge
could refer only (a) to a hitherto unknown building on the site later occupied by the Essex Building, or (b) to the Long Gallery.
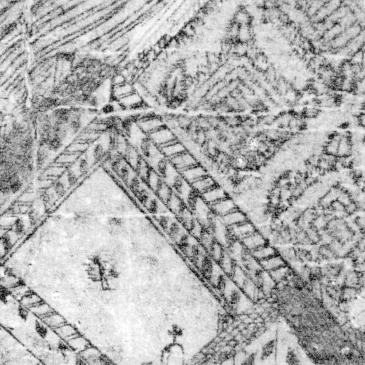 In 1592, John Hamond published a bird’s eye view of Cambridge. It must have been surveyed some time before that date. The representation of Old Court is highly recognisable (bar a few details), so we should accept his representation of Cloister Court on an equal basis. A building is shown in the position of the Long Gallery, but very much simpler than the one that Loggan depicted in 1685, or what survives now. The gallery in the 1592 view had no large projecting windows, and no oriel windows, but just a regular row of small windows along the whole building. There are no octagonal lobby structures at the east and west ends. There is no pitched roof: the roof appears to be a flat leaded roof similar to the one on the south cloister: this is consistent with findings during repairs in 1983–4, when the pitched roof rafters were found to be without proper A-frame braces, and had the appearance of being afterthoughts, not jointed into the timber structure of the building below. So we conclude that, by 1592 at the latest, a building of some sort was in the position of the Long Gallery, but very plain and unadorned. It is possible that the Long Gallery we have now is that same building with later additions and adornments, such as larger windows, and the towers that Loggan saw.
In 1592, John Hamond published a bird’s eye view of Cambridge. It must have been surveyed some time before that date. The representation of Old Court is highly recognisable (bar a few details), so we should accept his representation of Cloister Court on an equal basis. A building is shown in the position of the Long Gallery, but very much simpler than the one that Loggan depicted in 1685, or what survives now. The gallery in the 1592 view had no large projecting windows, and no oriel windows, but just a regular row of small windows along the whole building. There are no octagonal lobby structures at the east and west ends. There is no pitched roof: the roof appears to be a flat leaded roof similar to the one on the south cloister: this is consistent with findings during repairs in 1983–4, when the pitched roof rafters were found to be without proper A-frame braces, and had the appearance of being afterthoughts, not jointed into the timber structure of the building below. So we conclude that, by 1592 at the latest, a building of some sort was in the position of the Long Gallery, but very plain and unadorned. It is possible that the Long Gallery we have now is that same building with later additions and adornments, such as larger windows, and the towers that Loggan saw.
A reference to improvements in the Lodge was made in a publication of 1600:
… Queenes Colledge, where the Masters lodging hath beene lately very much enlarged and beautified, partly at the charge of Doctor Tyndall Master there, Deane of Ely, and of the house, to the summe foure or five hundred pounds…
[Synopsis Papismi, by Andrew Willet, 3rd Ed. (only), 1600, p. 961]
This reference dates the improvements paid for by Humphrey Tindall, President 1579–1614, firmly before 1600, and suggests that the college had also contributed to those improvements.
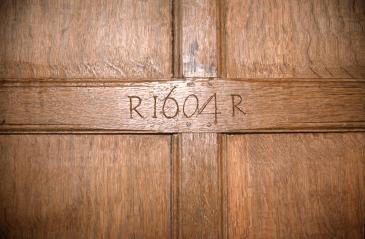 If we accept that the large windows and oriels are later additions to an older structure, then they must have been added before the Long Gallery internal panelling was put up, because that panelling is designed around their presence.
If we accept that the large windows and oriels are later additions to an older structure, then they must have been added before the Long Gallery internal panelling was put up, because that panelling is designed around their presence.
On the back of a panelled door at the east end of the gallery can be found the date 1604 scratched in the wood, suggesting that the building was complete and the panelling was in place by that date. By implication, the oriels and large side windows would have been inserted before even that. Since they must have been inserted after the survey for the Hamond view, this places their creation fairly firmly into the 1590s, a date which is certainly consistent with their appearance.
There were originally, in addition, smaller windows, intermediate to the surviving larger ones, still present when the panelling was erected. At some date after the panelling was put up, the smaller windows were stopped up, and the panelling patched to cover where the stopped-up windows had been. The original panelling had been hardwood, but the patches over the stopped-up windows were made of softwood. In the days when the panelling was painted, the type of wood would not have mattered much, but now that the panelling is unpainted, the softwood has been stained and grained to match the surrounding hardwood originals. The frames of the stopped-up windows survived under the panelling until 1911 (see below). The photographic evidence from 1898 and 1911 shows that the small windows were located one to a bay between primary vertical load-bearing timbers. These primary vertical timbers were generally close to, but not always immediately above, the main horizontal beams jettying out from the cloisters, on which the whole building rests. The position of the primary vertical timbers can be seen, from outside by the increased section compared with the intermediate studs, and from inside by the presence of pilasters in the panelling. It is entirely possible that the later large windows and oriels were inserted so as to replace a previous small window (in which case there would have been nine or ten small windows along the original unimproved gallery). The exception is the west-most large window in the north (garden) side, which was squeezed in between two small windows (see 1898 photograph below), and severed a primary load-bearing vertical timber. Subsequently, the building around that window has slumped downwards for lack of support, while the stump of the severed primary timber has distorted the interior window sill by not allowing it to move downward as the rest of the window has. Another inconsistency is the east-most large window of the south side, which appears to be in the centre of a double-length bay without a load-bearing primary timber in the middle: had there been a primary timber there it would have made two smaller than usual bays, with only five or six intermediate studs each: the other bays have six to eight intermediate studs each.
Humphrey Tindall, President 1579–1614, wrote in his will:
Item I give to the president and fellows of Queens college in Cambridge to my successors use all the ‘seeling’ and wainscoting of my chambers and lodging I have, which (I take) amounteth to two hundred and fifty pounds or thereabouts more than I have received from the college or any other benefactors towards the same.
[The History of the Queens’ College of St Margaret and St Bernard in the University of Cambridge, by William George Searle, Volume 2, 1871, pp. 363–4]
Note that this £250 was not the cost of the works, but just the balance spent by him which had not been funded from sources other than his own pocket. The scale of this can by judged by considering that the entire Walnut-Tree building was built out of brick and stone in 1617–19 at a total cost of £886. Of course, it was not just the Long Gallery that benefited from this expenditure, but also rooms in the riverside building, such as, possibly, the Audit Dining Room.
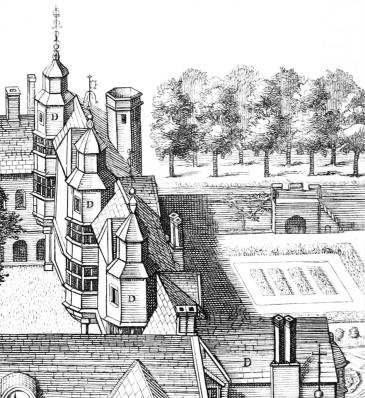 When Loggan took his bird’s eye view of Cambridge (about 1685 for Queens’), the Long Gallery looked very different. The central oriel window and the lobbies at both ends of the gallery were part of elongated octagonal towers, rising above roof level, with decorated finials. At some later stage, the towers must have been cut down to their current eaves height: the floorboards of the attic still have the octagonal cut-out where the central oriel tower had been on the inside of the building, so the attic floorboards must pre-date the cutting down of the towers.
When Loggan took his bird’s eye view of Cambridge (about 1685 for Queens’), the Long Gallery looked very different. The central oriel window and the lobbies at both ends of the gallery were part of elongated octagonal towers, rising above roof level, with decorated finials. At some later stage, the towers must have been cut down to their current eaves height: the floorboards of the attic still have the octagonal cut-out where the central oriel tower had been on the inside of the building, so the attic floorboards must pre-date the cutting down of the towers.
An imagined scenario for the origin of the Long Gallery might be this:
- The college builds a rather plain gallery shortly before 1580: it has rows of simple small windows;
- Humphrey Tindall arrives as President in 1579 to find the new building un-fitted out, and rather plain;
- He first adds all the oriels, external adornments and large windows later seen in Loggan’s view: some of the former small windows survive;
- He then panels the interior, finishing by 1604;
- Some time after the panelling was finished, the remaining small windows were blocked, and the panelling patched;
- Some time after 1685, the decorative towers were cut down to their present level.
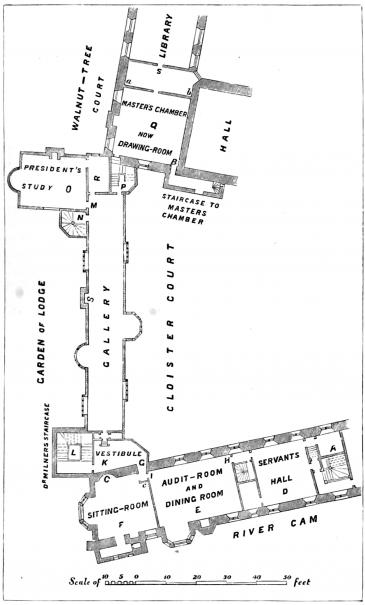
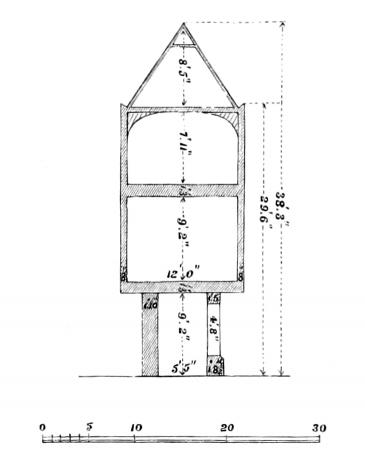 Plan and Section of the Long Gallery taken from Willis & Clark.
Plan and Section of the Long Gallery taken from Willis & Clark.
 This is the earliest known photograph of the Long Gallery, probably taken around 1857 by Robert Cade.
This is the earliest known photograph of the Long Gallery, probably taken around 1857 by Robert Cade.
The building is completely plastered over. Some of the former small windows on the second floor have been converted to larger sash windows. The corresponding small window frames on the first floor are hidden by the external plaster. The windows on the second floor do not project from the building as they do now. There are no pediments on the projecting windows of the first floor. The oriel window has only two supports, not the four that it has now. There are only two chimney stacks: the third would be added in 1897/98 when a boilerhouse was created.
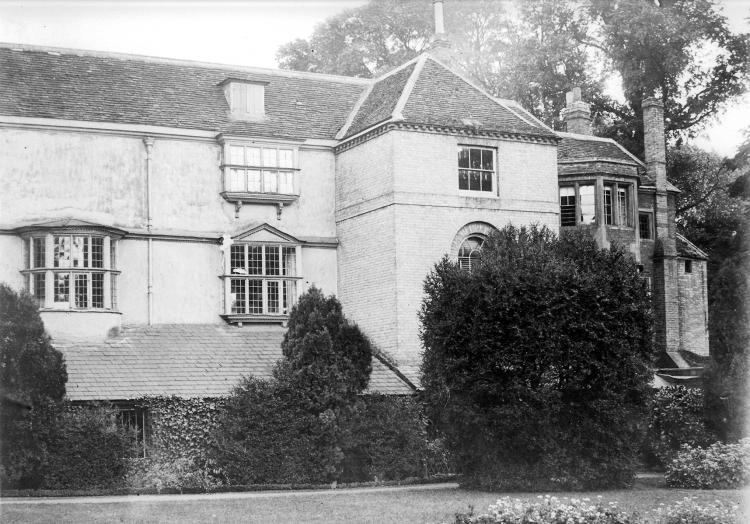 A view of the north (garden) side, probably by Robert Cade around 1857.
A view of the north (garden) side, probably by Robert Cade around 1857.
The brackets for the projecting second floor window above the Long Gallery are carved in the form of bearded Sirens: the only examples like this on the Gallery.
The ground floor offices of 1761 are visible, with sloping roofs obscuring some of the gallery. They were put up to replace offices lost when buildings were demolished to make way for Essex Building. The sloping roofs were later replaced by the present flat roofs, probably in 1911.
The large projecting staircase was built in 1789–93, replacing an earlier hexagonal one shown in the Loggan view above. It truncated the Long Gallery by about 3 feet. [College Order, 10 June 1789: Agreed that a new Stair Case be built in, and new Entrance made into, the Lodge according to the Plan proposed by Mr Carter.
]
The purpose of the chimney shown on the roof ridge above the staircase is something of a mystery: it features in many views of the early to mid 19th century, but had disappeared by the late 19th century.
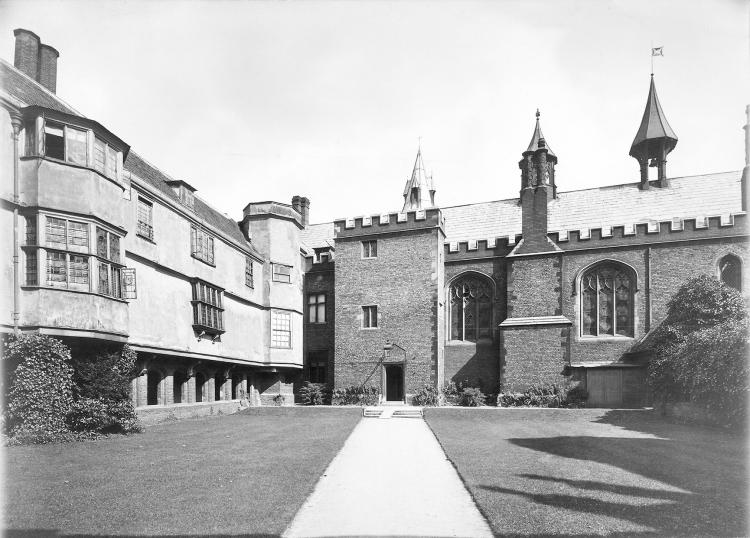 A fine parallax-corrected view of the Long Gallery and Hall, from 1891.
A fine parallax-corrected view of the Long Gallery and Hall, from 1891.
Dated by similarity of print and mount with the 1891 photograph of Old Court.
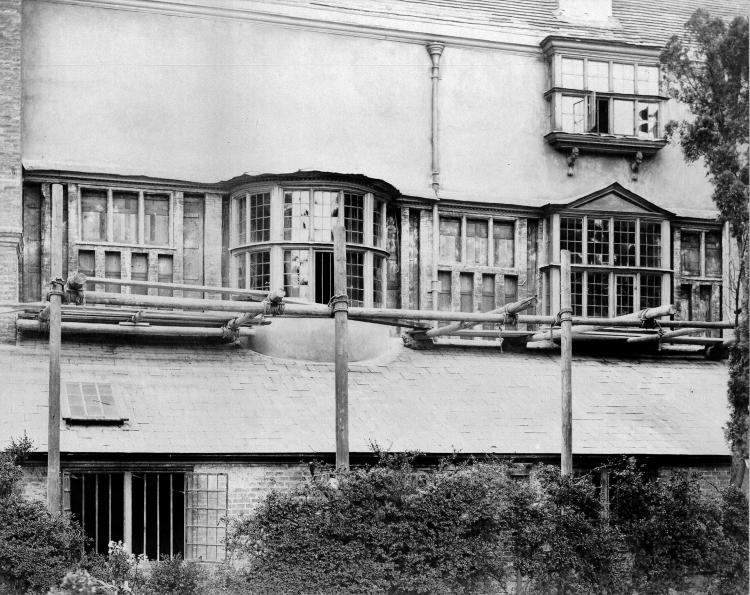 The north (garden) side of the Long Gallery in August 1898.
The north (garden) side of the Long Gallery in August 1898.
The plaster has been taken off the exterior, showing that there was no in-fill between the studs, and thus no substantial fabric between the interior panelling and the exterior plaster. The residual frames of three former small windows are visible. The patched panelling can be seen as lighter panels. The window on the right has been squeezed inbetween two small windows, and has thus severed the load-bearing primary timber which had been at this location.
Only the garden-facing windows had pediments at this period: might they have been the inspiration for the other pediments added in 1911?
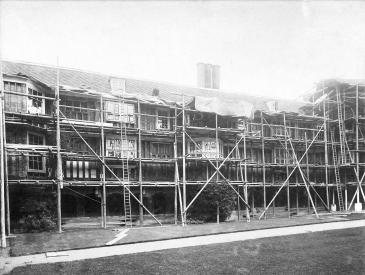
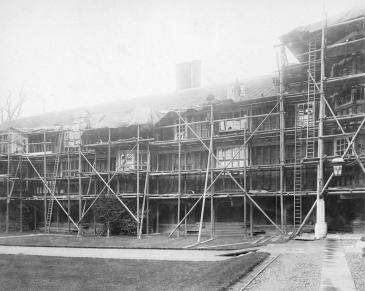 South side of the Long Gallery in 1911 during the works to remove the exterior plaster, fill the space between the studs, and finish in half-timbered style.
South side of the Long Gallery in 1911 during the works to remove the exterior plaster, fill the space between the studs, and finish in half-timbered style.
Several of the former small windows can be seen as residual frames, and it can be seen that, on the second storey, some of those small windows had been converted to sash windows rather than being blocked. The 1911 works resulted in all the original small window frames being removed, and the studwork patched with new timber to close up the gaps.
The in-fill between the studs can be seen as having started at the left: it was said to be of fire-proof plaster blocks.
The works were carried out by William Sindall, under the direction of Cecil Greenwood Hare, architect.
Before
After
Before the 1911 works, the Essex Wing was covered in weather-boarding. The view after the works shows that rather more changes were made than mere restoration.
A view of the Long Gallery from Cloister Court, taken about 1959, showing the result of the 1911 conversion to half-timbered finish. Look closely to see the joints in the studs where the small window-frames were removed. It appears that all of the exposed timbers of the left-hand end lobby were completely renewed, and likewise some of the timbers of the right-hand end lobby. The bracing of the central oriel window is purely decorative. The horizontal line of timbers at the level of the sills of the small windows of the upper storey is an innovation, as it does not appear in the 1911 photograph. The pediments above the Long Gallery windows are new. Any sash windows were converted to casement design.
Repairs 1982–4
After the presidency of Prof. Bowett, and before the new President Prof. Oxburgh moved in, there was a thorough survey of the President’s Lodge, both the riverside wing and the Long Gallery. A structural engineer’s report of December 1982 revealed significant weaknesses in the Long Gallery structure, which was followed up by another report in March 1983 after failure of a beam under the floor of the Long Gallery had been discovered.
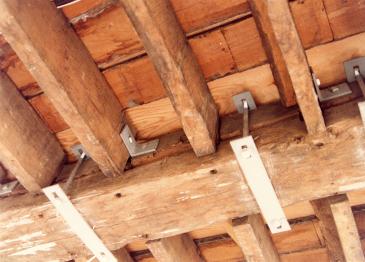
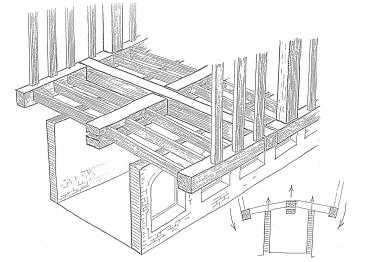 In the view on the left, we are looking, from the cloister below, up to the undersides of the Long Gallery floorboards, which are resting on the narrow joists. Normally, the weight of the floor should cause the joists to press downwards on the large bridge beam, which spans between two of the main beams laid across the cloisters. But the weight of the upper storeys is transmitted downwards in the external skin walls of the Long Gallery, and these have pressed downwards on the outer ends of the floor joists, causing them to pivot about the fixed point of the top of the cloister walls, and push upwards on the bridge beam at the centre, to the extent that the bridge beam has cracked longitudinally under the strain, allowing the floor to rise in the centre of the gallery. The mode of failure is shown in the sketch. The resulting distortion of the Long Gallery could not be corrected, but the bridge beam was strengthened with straps and stainless steel bolts to prevent any further separation of its two parts.
In the view on the left, we are looking, from the cloister below, up to the undersides of the Long Gallery floorboards, which are resting on the narrow joists. Normally, the weight of the floor should cause the joists to press downwards on the large bridge beam, which spans between two of the main beams laid across the cloisters. But the weight of the upper storeys is transmitted downwards in the external skin walls of the Long Gallery, and these have pressed downwards on the outer ends of the floor joists, causing them to pivot about the fixed point of the top of the cloister walls, and push upwards on the bridge beam at the centre, to the extent that the bridge beam has cracked longitudinally under the strain, allowing the floor to rise in the centre of the gallery. The mode of failure is shown in the sketch. The resulting distortion of the Long Gallery could not be corrected, but the bridge beam was strengthened with straps and stainless steel bolts to prevent any further separation of its two parts.
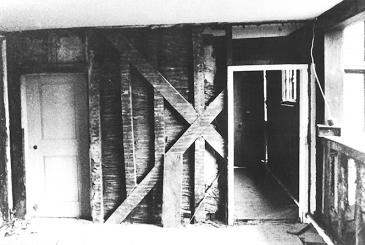
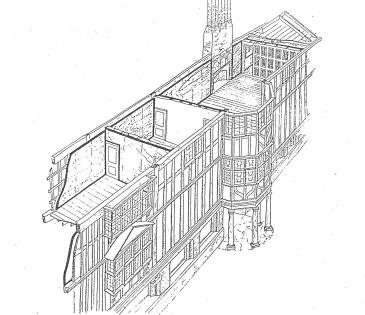 On the upper storey, some structural cross-bracing had been severed by internal layout changes long ago, leaving the building free to lean sideways. Most of the upper storey was stiffened by box bracing made from marine ply and screwed to every stud, on both exterior walls and internal partitions, as shown in the sketch.
On the upper storey, some structural cross-bracing had been severed by internal layout changes long ago, leaving the building free to lean sideways. Most of the upper storey was stiffened by box bracing made from marine ply and screwed to every stud, on both exterior walls and internal partitions, as shown in the sketch.
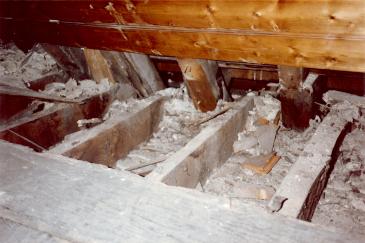
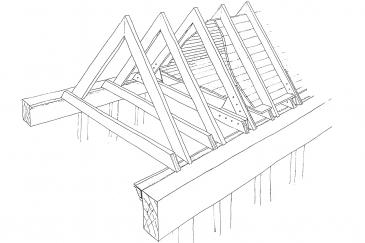 The photograph on the left shows that the roof rafters were not tied back, and were thus free to push outwards on the frame of the building. This situation is shown again in the sketch on the right, which also shows the solution employed: packing between each rafter and the nearest joist, bolted together, and a triangular plate to stiffen the joint. The attic floorboards were also screwed down to the joists to stiffen the structure.
The photograph on the left shows that the roof rafters were not tied back, and were thus free to push outwards on the frame of the building. This situation is shown again in the sketch on the right, which also shows the solution employed: packing between each rafter and the nearest joist, bolted together, and a triangular plate to stiffen the joint. The attic floorboards were also screwed down to the joists to stiffen the structure.
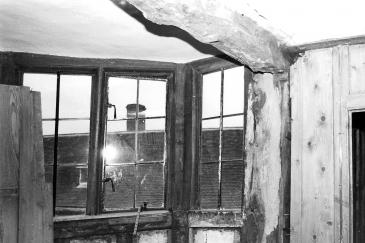
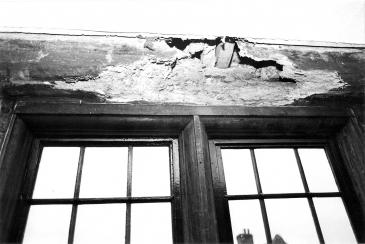 Left: evidence of historic death-watch beetle damage to an edge beam (supposed to be holding up the roof), and an adjacent post, at the oriel window on the upper storey.
Left: evidence of historic death-watch beetle damage to an edge beam (supposed to be holding up the roof), and an adjacent post, at the oriel window on the upper storey.
Right: wet rot damage to the same edge beam in the next room, with an unsupported rafter and ceiling joist showing through.
Links
Long Gallery interior: history and illustrations
Further reading
1886: The Architectural History of the University of Cambridge, by Robert Willis and John Willis Clark, Vol. 2, pp. 27–36. (OCLC 6104300)
1912: Restoration of the Gallery, by A.B. Cook [Fellow] and R.H. Kennett [Fellow], in The Dial, No. 13, Lent 1912, pp. 48–9. (OCLC 265448755)
1917: The Restoration of the President’s Lodge, Queen’s College, Cambs, in The Building News and Engineering Journal, Vol. CXII, No. 3254, 1917 May 16, pp. 422–3, 429. (OCLC 265446226)
1959: An Inventory of the Historical Monuments in the City of Cambridge, by the Royal Commission on Historical Monuments (England), Part II, pp. 174–6. (online version)
1983: The President’s Lodge, by Robin Walker, in Queens’ College Record 1983, p. 6.
1983: Saved in the nick of time, by Peter Frederick Smith (1930–2019), in New Scientist, Vol. 100, No. 1385, 1983 Nov 24, p. 603. (ISSN 0262-4079)
1984: The President’s Lodge, by Robin Walker, in Queens’ College Record 1984, pp. 7–9.
