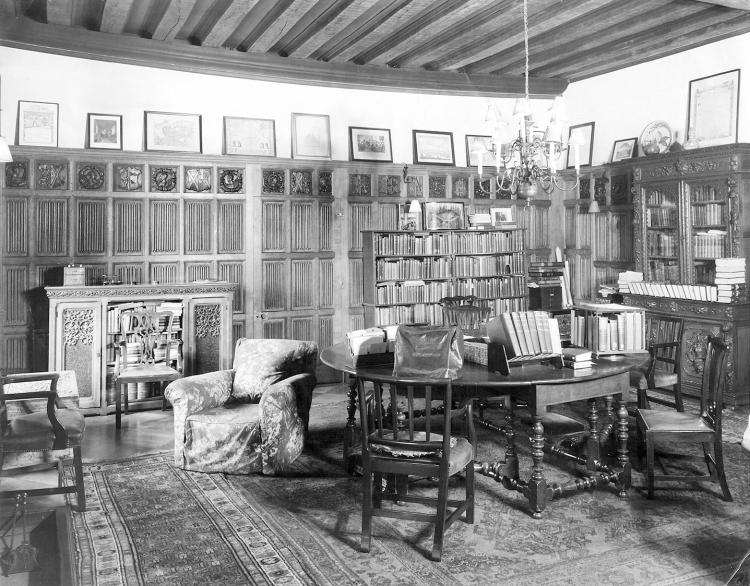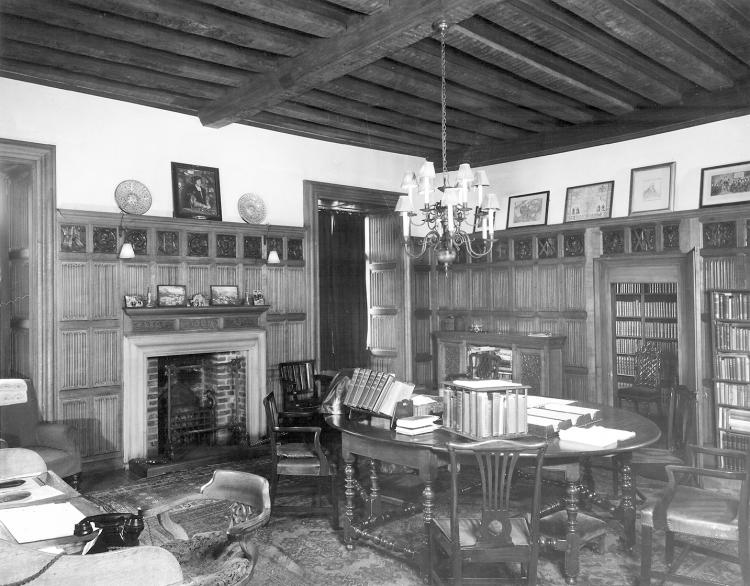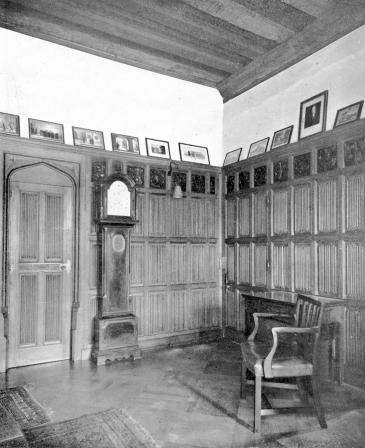
The photographs date from ca 1948–50, before the ceiling was plastered between the joists.
The east wall of the study, occupying most of this photograph, is supported below by the sagging beam in the Old Combination Room.
The linenfold panelling dating from 1531–2 was fitted up in this room in 1896–7, having spent the previous 160 years in the Servants’ Hall in the riverside building.
 The panelled door in the east wall is shown open, leading to the West Room of the Old Library.
The panelled door in the east wall is shown open, leading to the West Room of the Old Library.
The massive double-gate-leg table dates from around 1670, and measures 7′ 8½″ by 6′ 11″ (2·35m by 2·11m). It was rescued by Dr Ryle, President 1896–1901, from an outhouse where it had been discarded.
 A view looking to the south-west corner of the study.
A view looking to the south-west corner of the study.
The door at the left, interrupting the frieze panels, leads to a spy-hole looking over the Old Hall.
The door further right leads to a staircase leading down to the Old Combination Room, and up to the so-called Dokett Bedroom in the attics.
Links
Further reading
1886: The Architectural History of the University of Cambridge, by Robert Willis and John Willis Clark, Volume 2, pp. 44–6 & 61–8. (OCLC 6104300)
1949: The President’s Lodge, Queens’ College Cambridge, in The Antique Collector, Vol. 20, No. 3 (May–June 1949), pp. 69–76. (ISSN 0003-5858)
1959: An Inventory of the Historical Monuments in the City of Cambridge, by the Royal Commission on Historical Monuments (England), Part II, pp. 171–2. (online version)
2016: The Heraldry of Queens’ College, Cambridge, by David Broomfield.