1574: Richard Lyne’s view
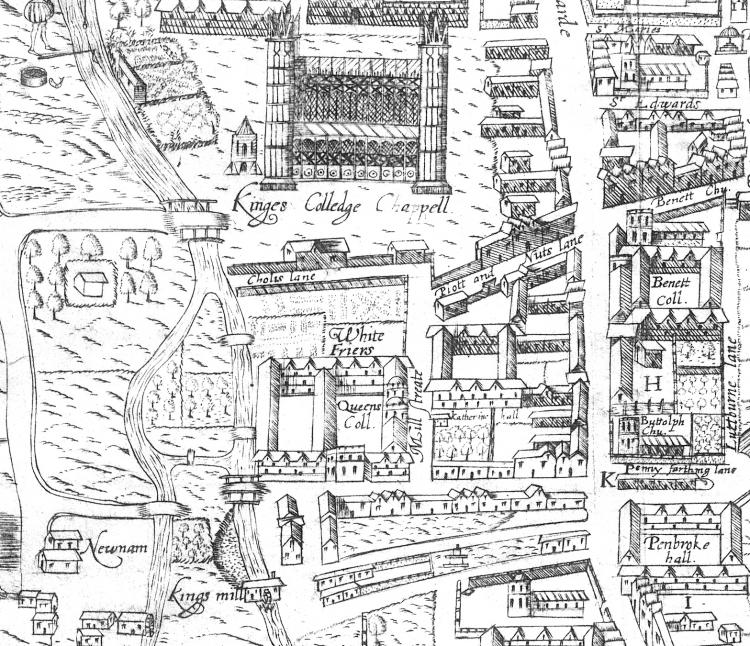
It is a bird’s-eye view from the south. Few buildings are depicted with any accuracy: Queens’ consists of purely conventional structures, with no attempt at realism, although Erasmus’s tower is shown in exaggerated form in Silver Street. The gatehouse towers are shown incorrectly as domed. The view suggests that the Long Gallery, or a predecessor, was present on the north side of Cloister Court.
The land on which Walnut-Tree Court and Friars Court are now was then labelled White Friers, being part of the land formerly occupied by the Carmelite monastery until 1537. Just above the label White Friers can be seen the boundary wall between Queens’ and King’s. From the Fellows’ Bowling Green a second bridge crosses the Cam to the island opposite (now the Grove).
The two Small Bridges can be seen connecting what is now called Silver Street to Newnam. The two branches of the river, one past King’s Mill, and the other past Newnham Mill, have not yet converged to form the Mill Pool south of Small Bridges, and the branches remain separate until King’s College. The Newnham Mill branch eventually degenerated to become Queens’ Ditch.
The planted area below the label Katherine hall was an orchard belonging to Queens’, being part of the original site of St Bernard’s College, bequeathed to Queens’ College in the will of Andrew Dokett, first President.
On the far right can be seen St Botolph’s Church, of which Andrew Dokett had been Rector. Above that, the letter ‘H’ marks the location of St Bernard’s Hostel (the predecessor of St Bernard’s College) of which Dokett had been principal.
For more information on this view, see: Old plans of Cambridge, 1574–1798, by John Willis Clark and Arthur Gray, pp. 1–17; and: The 1574 edition of Dr. John Caius’s De Antiquitate Cantebrigiensis Academiæ libri duo, by Henry Robert Plomer.
1575: Georg Braun’s view
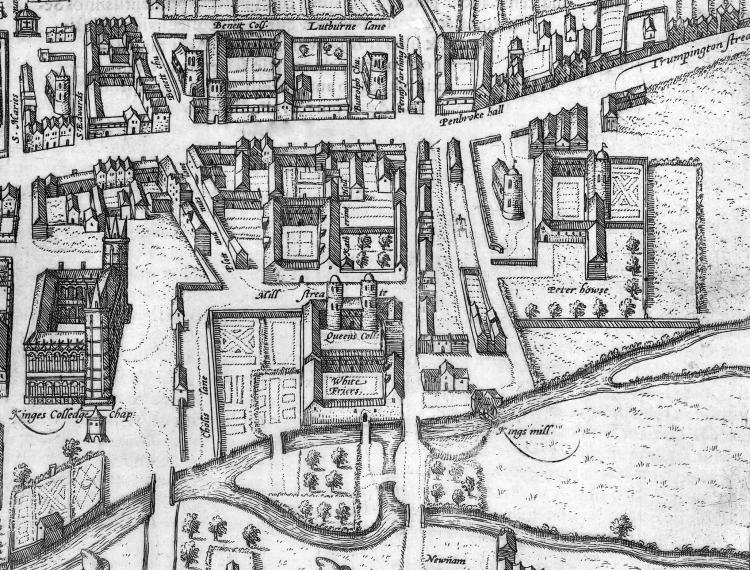 This is a poor variation of the Lyne view of 1574. It is a bird’s eye view from the west, but with the buildings twisted round without any respect for their true form, with the worst example being Kinges Colledge Chap. In Queens’, the label White Friers has been incorrectly shifted from its former position to Cloister Court.
This is a poor variation of the Lyne view of 1574. It is a bird’s eye view from the west, but with the buildings twisted round without any respect for their true form, with the worst example being Kinges Colledge Chap. In Queens’, the label White Friers has been incorrectly shifted from its former position to Cloister Court.
It appears that William Soone, then in Cologne, copied Lyne’s 1574 view, applying an inaccurate rotation to make it appear to be a bird’s-eye view from the west, and sent it in 1575 to Georg Braun with an accompanying letter. (A translation into English of the letter can be read in the Gentleman’s Magazine, vol. xlvi, May 1776, pp. 201–3). Braun then published the Soone view in 1575 in the second volume of the Civitates Orbis Terrarum, by Georg Braun and Franz Hogenberg.
This view was reproduced almost precisely (except for the removal of ornamental figures in the bottom right-hand corner) in Illustriorum principumque urbium septentrionalium Europæ tabulæ, by Jan Janszoon, in 1657.
For more information on this view, see Old plans of Cambridge, 1574–1798, by John Willis Clark and Arthur Gray, pp. 18–22
1592: John Hamond’s view
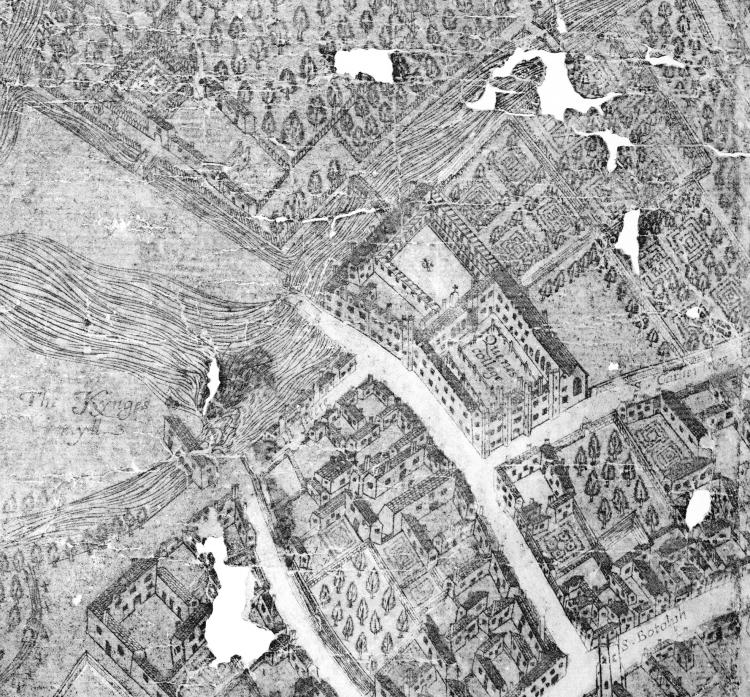 Only a single copy of this view still exists, in the Bodleian Library at Oxford. It is a bird’s eye view from the south-east. The buildings of the colleges, and the layout of the grounds, are shown with reasonable fidelity.
Only a single copy of this view still exists, in the Bodleian Library at Oxford. It is a bird’s eye view from the south-east. The buildings of the colleges, and the layout of the grounds, are shown with reasonable fidelity.
The President’s garden, Fellows’ garden, and President’s orchard are laid out in formal designs, whereas the land which was to become Walnut-Tree Court has a simpler planting scheme.
The Long Gallery appears to exist, but without any octagonal towers or oriel windows, and its roof might be flat.
Two bridges are shown over the Cam; the one from Cloister Court appears to be roofed. South of the causeway between the two Small Bridges, the two branches of the river have coalesced into a single pool, as we have today.
Most of the land opposite the frontage of the college belonged to Queens’ at that time. At the far end of the orchard is a tennis court. Some of the buildings between the orchard and Silver Street are the almshouses left by the will of Andrew Dokett. Opposite the end of Silver Street is St Botolph’s Church, and beside it the site of the former St Bernard’s Hostel, which Queens’ sold to Corpus Christi College in 1534.
For more information on this view, see Old plans of Cambridge, 1574–1798, by John Willis Clark and Arthur Gray, pp. 23–130.
1610: John Speed’s inset view
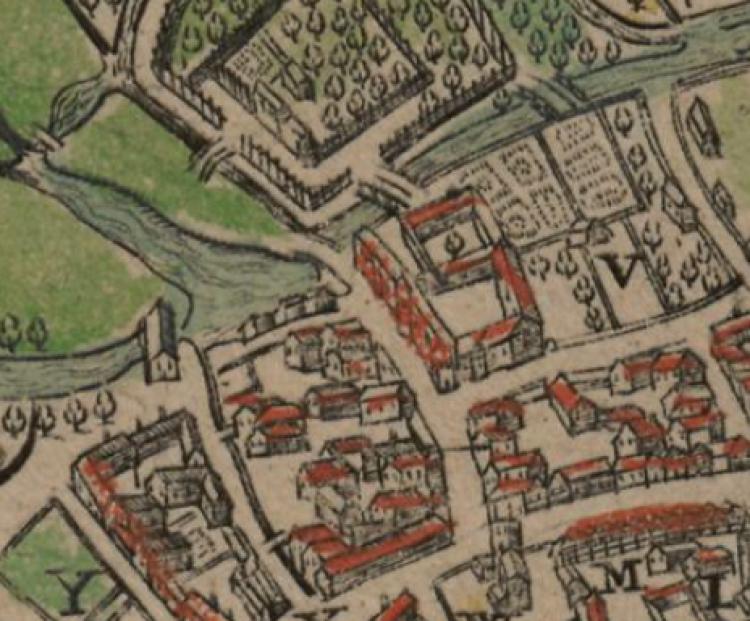 In 1610, John Speed published his map of Cambridgeshire, in which there was an inset view of the town of Cambridge, at small scale. This is an enlarged detail of the part surrounding Queens’. The general layout is so similar to that of Hamond’s view above that one suspects that the author of this view must have seen Hamond’s view of 1592. Queens’ College is labelled V.
In 1610, John Speed published his map of Cambridgeshire, in which there was an inset view of the town of Cambridge, at small scale. This is an enlarged detail of the part surrounding Queens’. The general layout is so similar to that of Hamond’s view above that one suspects that the author of this view must have seen Hamond’s view of 1592. Queens’ College is labelled V.
Although Speed’s map is dated 1610, it was possibly prepared earlier, as it fails to list Sidney Sussex College, founded 1596, although its buildings are shown.
1634: Thomas Fuller’s view
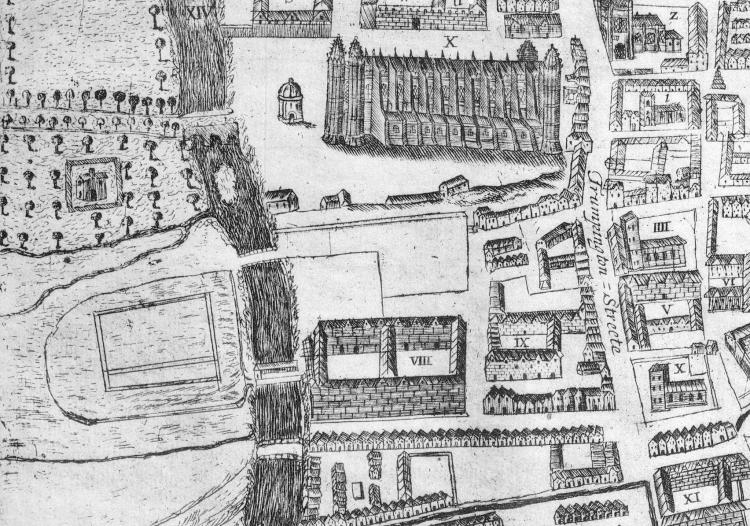 Although this view was dated 1634, it was not published until 1655 in Fuller’s History of the University of Cambridge. Queens’ College is labelled VIII.
Although this view was dated 1634, it was not published until 1655 in Fuller’s History of the University of Cambridge. Queens’ College is labelled VIII.
This view appears to be a poorly drawn variation of Lyne’s view of 1574, with most buildings shown as conventional, without any realism, although it records some changes around Cambridge since the earlier view. The only difference visible at Queens’ is that the bridge from the cloisters appears to be a covered bridge.
A significant error is the absence of Walnut-Tree Building, which had been erected around 1618. Also, the second bridge is shown incorrectly linking to King’s College land, when in fact it sprang from the Fellows’ Bowling Green of Queens’.
For more information on this view, see Old plans of Cambridge, 1574–1798, by John Willis Clark and Arthur Gray, pp. 131–135.
1685: David Loggan’s view
 A bird’s eye view from the east. This view was published in Cantabrigia Illustrata, by David Loggan in 1690, but was probably drawn around 1685–7, when Loggan took wine and supper at Queens’.
A bird’s eye view from the east. This view was published in Cantabrigia Illustrata, by David Loggan in 1690, but was probably drawn around 1685–7, when Loggan took wine and supper at Queens’.
This is a sufficiently accurate and important view that it has a page to itself here.
1707: Pieter van der Aa’s view
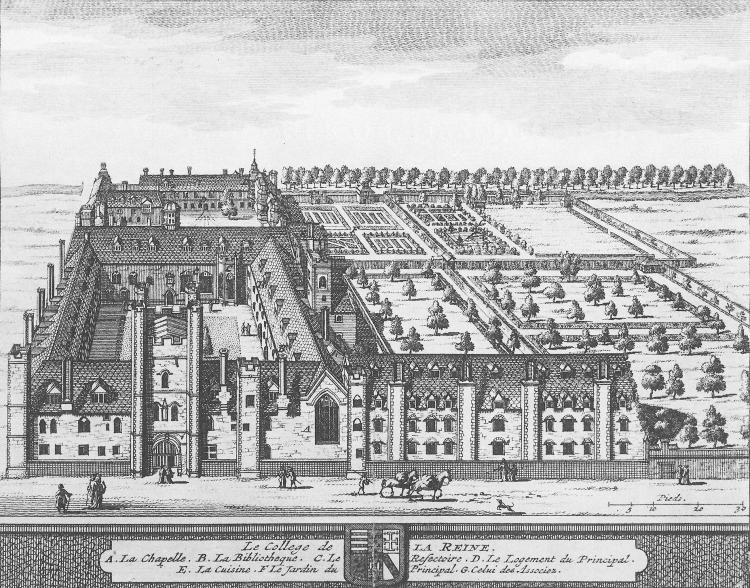 This is a blatantly pirated copy of Loggan’s view, above, at a reduced scale. It was published in Les Délices de la Grand’ Bretagne & de l’Irlande, by James Beeverell, published by Pieter van der Aa, 1707, Leiden, Tome Premier, p. 107. The author’s name
This is a blatantly pirated copy of Loggan’s view, above, at a reduced scale. It was published in Les Délices de la Grand’ Bretagne & de l’Irlande, by James Beeverell, published by Pieter van der Aa, 1707, Leiden, Tome Premier, p. 107. The author’s name James Beeverell
is possibly invented, and is otherwise unknown. The illustration plates are unsigned: only the frontispiece of each volume is signed by Jan Goerée.
There are two changes since Loggan’s view of 1685: the roof slates are laid in diamond pattern, and the wicket gate has moved from the south leaf of the main gate to the north leaf.
But the change to the diamond-laid roof slating is the same at every college illustrated in the book: it appears merely to be something that was intended to match the expectations of visitors from the continent.
The wicket gate did indeed move from south to north side of the main gate at about this period, probably in late 1685, just after Loggan recorded his view.
1688: Loggan’s plan
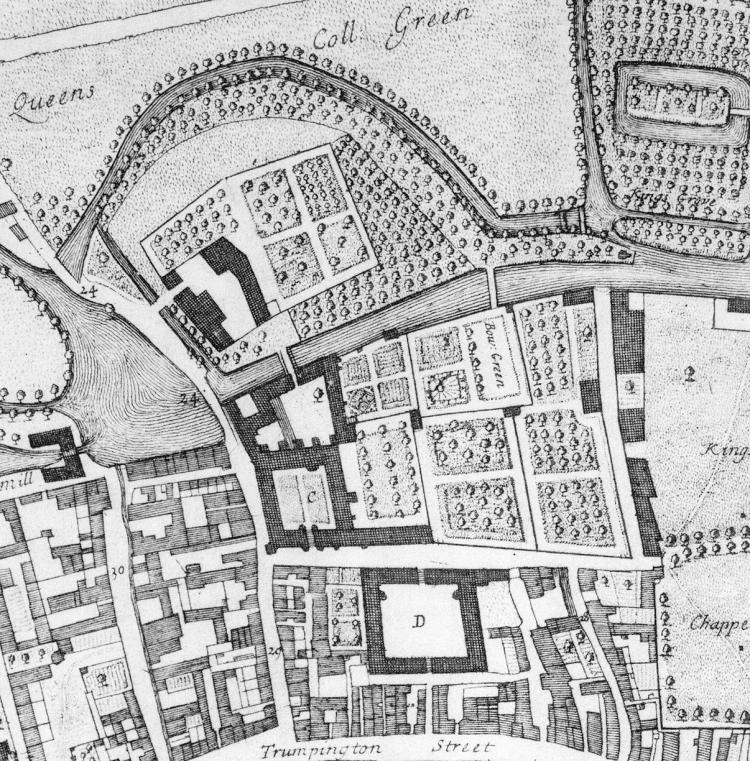 This plan was published in Cantabrigia Illustrata, by David Loggan in 1690, but was dated 1688. It is an accurate plan from a measured survey, with due west uppermost.
This plan was published in Cantabrigia Illustrata, by David Loggan in 1690, but was dated 1688. It is an accurate plan from a measured survey, with due west uppermost.
In Queens’, we can see the present Bowling Green marked as such, and nearby is a garden sundial, where Erasmus Building now stands. A second bridge, first created 1555, spans the Cam from the Bowling Green to the Grove, though not at the same position as in the plan of 1763 below. Either Loggan was incorrect in the positioning of the second bridge, or it had been moved by 1763.
There is another small bridge shown (together with a partially erased correction) from the tip of the Grove to Queens’ Green: this led to “Erasmus’s Walk”, a path within an avenue of trees along the northern edge of Queens’ Green, beside the ditch bounding King’s College. This walk was created jointly by Queens’ and King’s in 1684. No trace of the path remains today.
The President’s Garden is smaller than it is today, and Walnut Tree Court is correspondingly larger: the wall between them is shown aligned with the western side of the Essex wing of the Long Gallery, whereas now it is aligned with the eastern side of the Essex wing.
A small hut is shown at the intersection of the four garden walls: this hut had four doors. It permitted the President to pass diagonally between the Lodge Garden and his orchard (now Friars Court) without intruding on Fellows’ land, and permitted the Fellows to pass diagonally between Walnut-Tree Court and the Fellows’ Garden without intruding on the President’s territory.
Pump Court is shown as it was before the erection of Essex Building 1756–60. The buildings shown here date from 1564.
Across the river, the walled garden of 1667–72 can be seen, along with outbuildings, some of which survived until the building of Fisher Building in 1935. The walled garden, except part of the north wall, made way for Cripps Court in 1970.
St Catharine’s College is shown as a closed court, a form which it never achieved: Loggan must have been trying to depict future plans of that college, but those plans were never realised. Maybe this practice of guessing the future also explains the non-appearance of the 1638 Stagehouse building (probably little more than a large wooden shed) in Queens’ Lane opposite the frontage of Queens’, which was replaced in 1696 by a more substantial building, the so-called New Printing House of the University Press. The row of buildings lining the south side of the orchard are the old University Printing House buildings, from 1654, and the building on the corner of Queens’ Lane and Silver Street was the Printer’s House: Queens’ leased all this land to the University in 1655.
For more information on this plan, see Old plans of Cambridge, 1574–1798, by John Willis Clark and Arthur Gray, pp. 136–148.
1763: plan from Cantabrigia Depicta
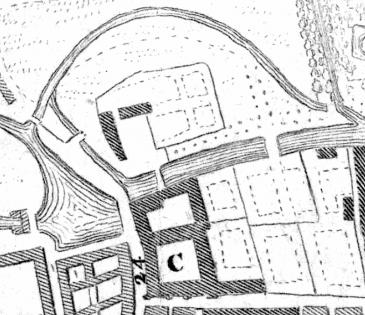 This small-scale plan, dated 1763, by an unknown hand, was first published in: Cantabrigia Depicta : A Concise and Accurate Description of the University and Town of Cambridge, and its Environs, printed for William Thurlbourn & John Woodyer; and Thomas & John Merrill, and re-published in subsequent editions until 1791, when the plan was updated.
This small-scale plan, dated 1763, by an unknown hand, was first published in: Cantabrigia Depicta : A Concise and Accurate Description of the University and Town of Cambridge, and its Environs, printed for William Thurlbourn & John Woodyer; and Thomas & John Merrill, and re-published in subsequent editions until 1791, when the plan was updated.
This plan shows the new Essex Building of 1756–60. It also shows the second of the Small Bridges still in position (near the present location of Darwin College), although in fact this bridge had been taken down and converted to conduit before Essex Building was erected.
The bridge across the Cam from the Bowling Green to the Grove can be seen aligned both to the avenue in the Grove and to the path along the southern side of the Bowling Green, unlike its location in the Loggan plan above. We conclude that the bridge must have been moved as part of a conscious plan to achieve this alignment. This bridge was removed in 1793.
1798: Custance’s plan
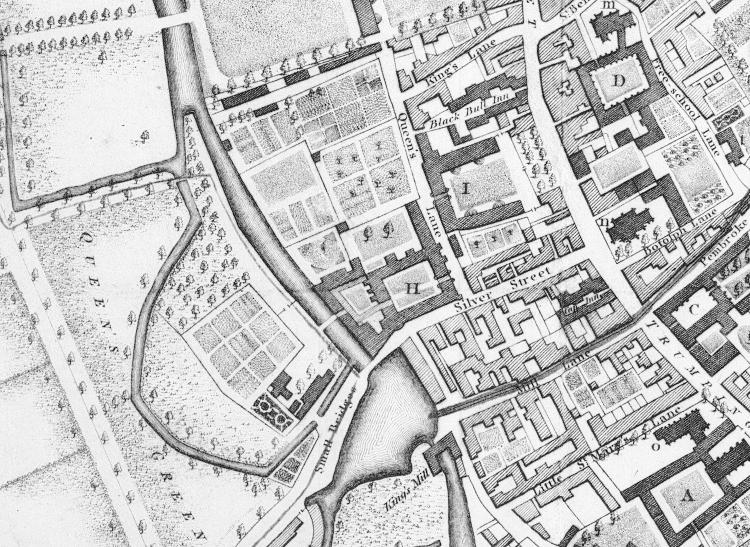 A New Plan of the University and Town of Cambridge to the present Year 1798 was
A New Plan of the University and Town of Cambridge to the present Year 1798 was Surveyed by and Published for William Custance, Cambridge, May 21st 1798
and Engraved by J. Russell, Grays Inn Road, London
. It has been described as copied from Loggan’s plan of 1688 but brought up to date.
[City of Cambridge, RCHM, Preface]
Changes since the Loggan plan of 1688 above include the Essex Building, built 1756–60. Also, the second (western) bridge of Small Bridges, under which the Mill Pool used to flow directly into Queens’ Ditch, has gone: in 1756 this bridge was removed and converted to a tunnel as part of strengthening the causeway to carry building materials for the erection of the Essex Building. [A little history of S. Botolph’s, Cambridge, by Arthur Worthington Goodman, pp. 53–4]
The second bridge across the main river, from the Bowling Green to the Grove, had been removed in 1793, so is not shown in this plan.
The boundary wall between the President’s Garden and Walnut Tree Court is still shown in its old position, and this raises some questions. There is no precise record of when this wall was moved, but the most likely reference to this change is:
Agreed to sequester the two Fellowships that have been vacant a year towards defraying the expences of the rebuilding of the Wall between the Walnut-Tree Court and the Masters Gardens, to refitting the rooms over the Butteries, and other Repairs of the last year, and towards the rebuilding of the Walnut Tree Court.
[Conclusion Book, 1780 January 12]
If the rebuilding
of the wall referred to its move eastwards, and was indeed done in 1779 or 1780, then it ought have been shown in this plan. Perhaps this is one instance of copying from Loggan, rather than fresh surveying.
For more information on this plan, see Old plans of Cambridge, 1574–1798, by John Willis Clark and Arthur Gray, pp. 149–151.
1825 Watford’s plan
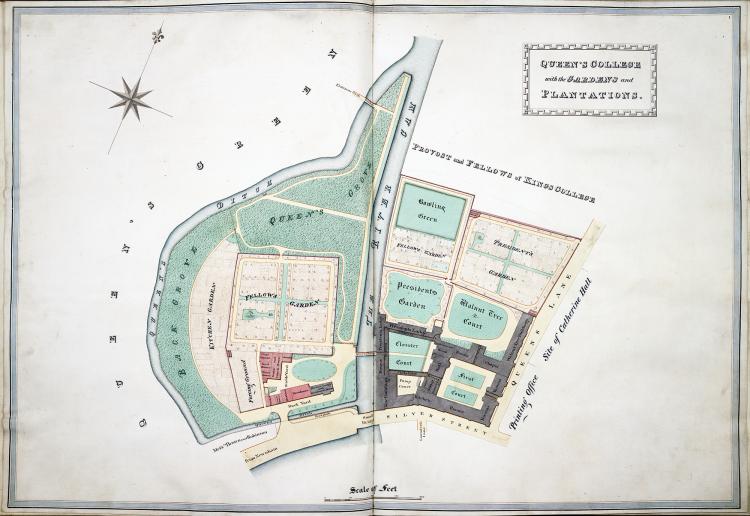 This plan was part of an Atlas of Estate Plans commissioned by the College in 1822 from Alexander Watford (Junior, ca.1784–1844), surveyor, who delivered it in 1825. [QC archives 355A]
This plan was part of an Atlas of Estate Plans commissioned by the College in 1822 from Alexander Watford (Junior, ca.1784–1844), surveyor, who delivered it in 1825. [QC archives 355A]
It shows that the avenue in the Grove must have been created deliberately to align with the path along the southern edge of the Bowling Green, allowing them to be connected with a bridge (which was removed in 1793). The remnants of the bridge foundations in this position were visible whenever the river was lowered until 1980, when the river wall foundations were strengthened with steel piles and concrete.
West of the river, all the buildings parallel to the Small Bridges causeway were demolished in 1935 to make way for the Fisher Building. The Stable and Coach House survived to become the Fitzpatrick Hall in 1936, which was demolished 1973 to make way for Cripps Court Phase 2.
In 1813, the Town Corporation had granted the land between the Small Bridges street and Queens’ Ditch to a Robert Brown at a Fee Farm of £3 per year. By later in the 19th century, Queens’ account-books show that the college was paying this Fee Farm, so we presume that the college had acquired the grant from Robert Brown, and had operational use of land on both sides of the ditch.
The ditch between the Small Bridges causeway and the college lands was filled in during 1841, presumably at the same time as the old wooden Small Bridge was replaced with an iron bridge.
1830: Richard Baker’s map
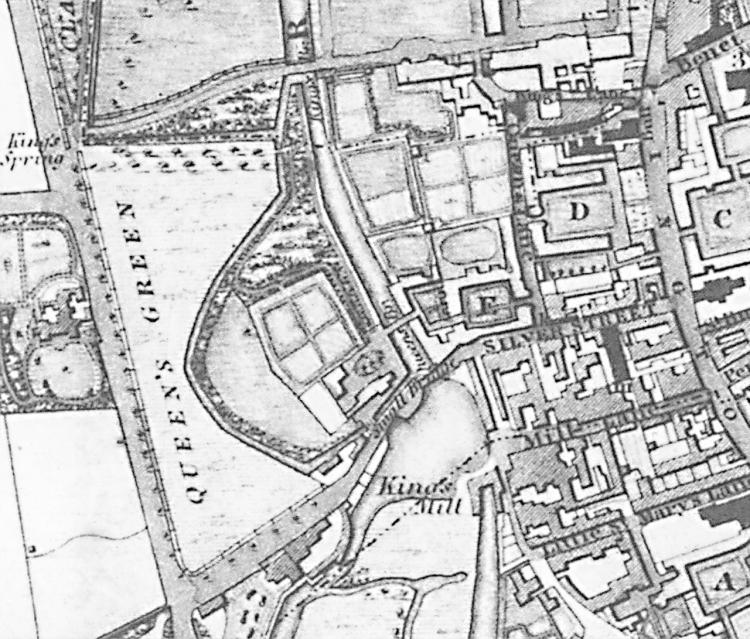 A detail from Baker’s map of the town of Cambridge in 1830, showing the college and its environs, from Queens’ Green on the left to St Botolph’s church on the right. The map was signed “Richard Grey Baker 1830” and “Engraved by J. Dower, Cumming Place, Pentonville, London.”
A detail from Baker’s map of the town of Cambridge in 1830, showing the college and its environs, from Queens’ Green on the left to St Botolph’s church on the right. The map was signed “Richard Grey Baker 1830” and “Engraved by J. Dower, Cumming Place, Pentonville, London.”
Some details within the college are incorrect for 1830, for instance, the two projections on the south side of Walnut Tree Court, and the exaggerated depth of chimney stacks on the east side of Cloister Court. These details were probably copied from Custance’s 1798 plan: they are not shown in Watford’s more accurate plan of 1825. Also, the kink in the west wall of the Fellows’ Garden is shown in the wrong place, as in Custance’s 1798 plan, and nowhere else. So it appears that Baker copied Custance for most of this college.
West of the river, the triangle of land, leased from the Town Corporation to Robert Brown in 1813, appears to have some buildings on it, but not the same as those seen there in the 1925 OS plan (below).
1847: William Watkins’s view
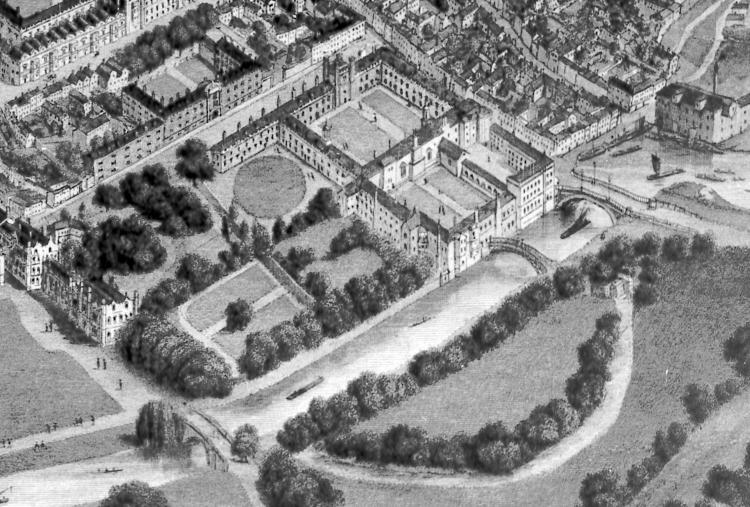 This is a small detail from a large bird’s-eye view of Cambridge, viewed from the west. Drawn by Nathaniel Whittock (1791–1860). Engraved by William Watkins (1807–1891), 14 Soley Terrace, Pentonville. Published by Ackermann & Co.
This is a small detail from a large bird’s-eye view of Cambridge, viewed from the west. Drawn by Nathaniel Whittock (1791–1860). Engraved by William Watkins (1807–1891), 14 Soley Terrace, Pentonville. Published by Ackermann & Co.
As a representation of the college, this view is not accurate. For instance, the entire library staircase building is missing from Walnut-Tree Court, all the courts have been made rectangular, and widened unrealistically in proportion to height.
Parapets are present on all elevations of Old Court and Walnut Tree Court.
The print is not dated. The drawing can be approximately dated by the presence of the iron bridge of Silver Street (1841), and the absence of the louvre on the dining hall by Dawkes (1846), giving a possible drawing date in the range 1841–6.
However, publication might have been slightly later, because the dedication is worded:
To His Royal Highness Prince Albert, The Vice-Chancellor, & Fellows of the University,
THIS BIRD’S EYE VIEW OF
THE UNIVERSITY AND TOWN OF CAMBRIDGE
is dedicated by their humble servant, William Watkins.
Prince Albert was elected Chancellor of the University in February 1847, so the wording of the dedication only makes sense after that date.
1856: Henry Hyde’s view
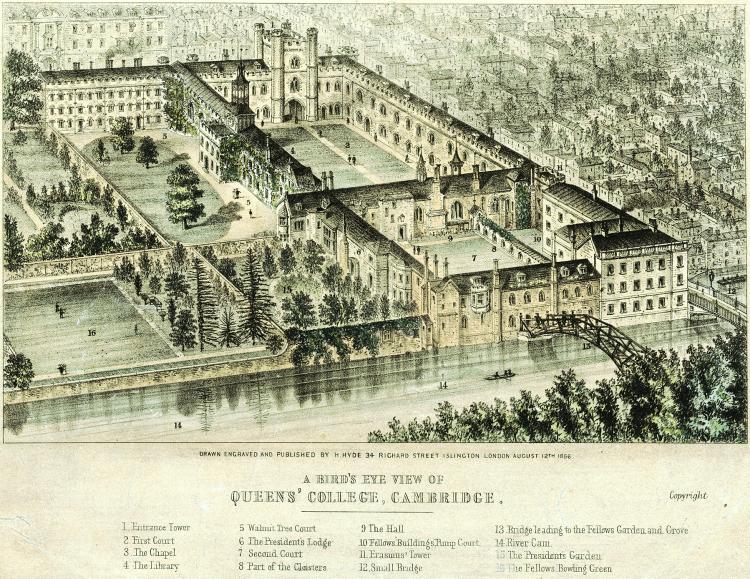 Drawn, Engraved, and Published by Henry Hyde (1818–1904?), 34 Richard Street, Islington, London, August 12th 1856.
Drawn, Engraved, and Published by Henry Hyde (1818–1904?), 34 Richard Street, Islington, London, August 12th 1856.
Hyde’s uncle Nathaniel Whittock (see print above) lived at the same address. For a period, they were in business together.
Although the courts have been made rectangular, and widened in proportion to their height, this is a much more accurate representation of the architecture of the college than the previous view.
Note that the Queens’ bridge is shown with steps (rather than slopes), as it was before the repairs of 1866. Parapets are present on all elevations of Old Court and Walnut Tree Court, but have yet to arrive (1858?) on the east elevation of Cloister Court. The river wall of the President’s Garden is still full-height throughout its length.
1870s: Unknown view
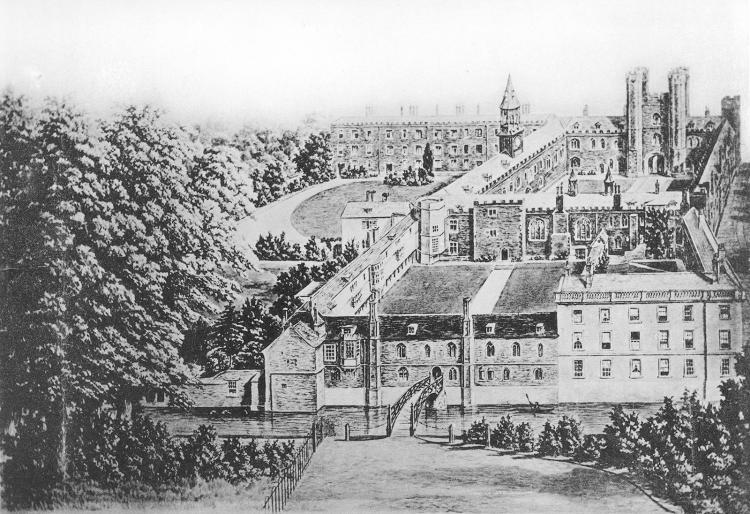 A photograph of a drawing of a bird’s-eye view of college. Little is known of its origins or date. It was shown as Plate 23 in A Pictorial History of the Queen’s College of Saint Margaret and Saint Bernard, commonly called Queens’ College Cambridge, 1448–1948, by Archibald Douglas Browne & Charles Theodore Seltman, where its loan was credited to the Revd William Howard Braine (1868–1956).
A photograph of a drawing of a bird’s-eye view of college. Little is known of its origins or date. It was shown as Plate 23 in A Pictorial History of the Queen’s College of Saint Margaret and Saint Bernard, commonly called Queens’ College Cambridge, 1448–1948, by Archibald Douglas Browne & Charles Theodore Seltman, where its loan was credited to the Revd William Howard Braine (1868–1956).
It shows the post-1866 bridge, with posts and chains, so it probably dates from the 1870s.
1886: Plan from Willis & Clark
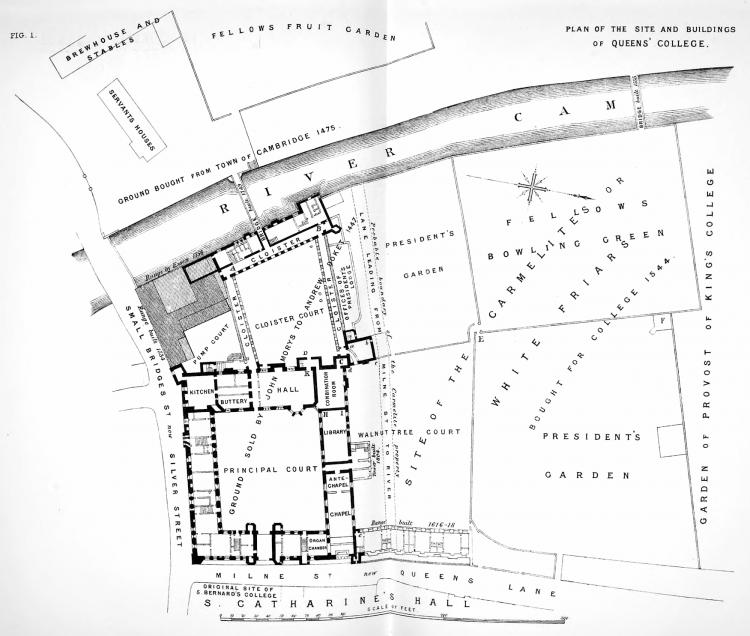 Plan of College buildings, published in The Architectural History of the University of Cambridge, 1886, by Robert Willis and John Willis Clark, Vol. 4, fig. 15.
Plan of College buildings, published in The Architectural History of the University of Cambridge, 1886, by Robert Willis and John Willis Clark, Vol. 4, fig. 15.
The site of the second bridge is that shown in Loggan, not where the bridge was located in the 18th century.
The locations of the former lane and the southern boundary of the Carmelite site are probably pure guesswork.
The internal layouts of the kitchens and buttery are as they were before the 1912 alterations.
1888: OS plan
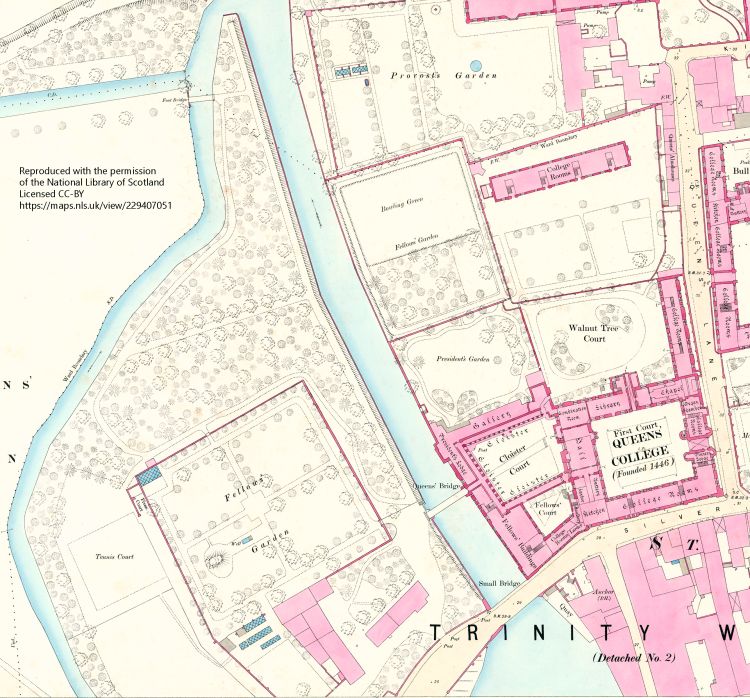 A detailed plan of the college, surveyed in 1885–6, and published in 1888 by the Ordnance Survey at a scale of 1:500.
A detailed plan of the college, surveyed in 1885–6, and published in 1888 by the Ordnance Survey at a scale of 1:500.
This plan shows the Friars Building of 1886 newly built in the former President’s orchard garden. The original north wall of Walnut Tree Court is still present. The eight Almshouses of 1836 are shown alongside Queens’ Lane.
The layout of the gardens is shown in detail, and the internal layout of some of the buildings is shown.
West of the river, a Tennis Court and a Fives Court are shown. In the walled Fellows’ Garden, the locations of the old Mulberry tree, and a dipping pool, can be seen.
1925: OS plan
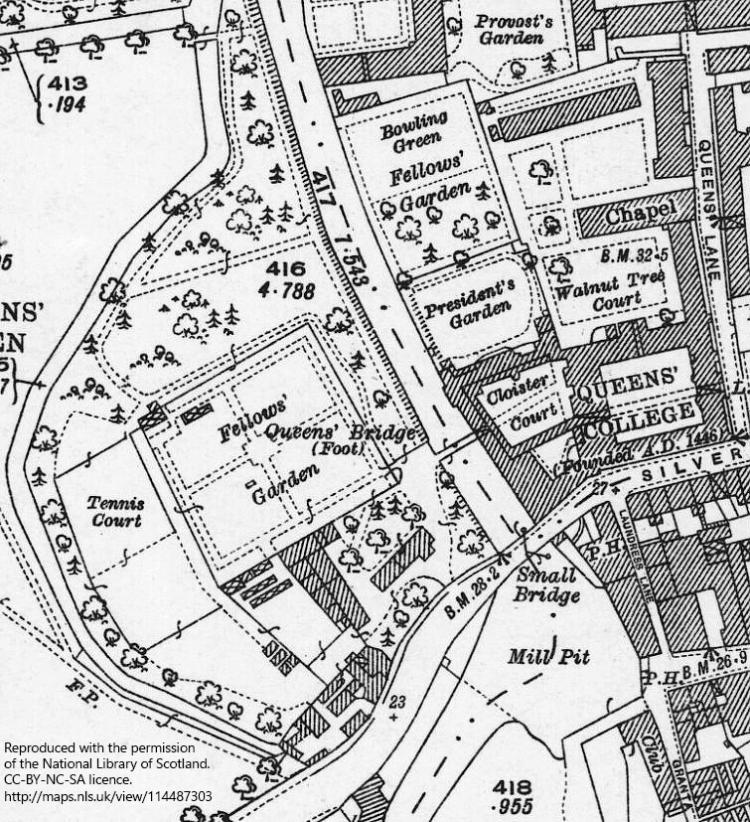 A plan showing the layout in 1925 of the college, including the lands west of the river.
A plan showing the layout in 1925 of the college, including the lands west of the river.
Since the 1825 plan: in 1841 the ditch between college land and the Small Bridges causeway was filled in. The land formerly in the hands of Robert Brown was developed, and the nearly straight rear line of that site follows the line of the former ditch. Starting from the north-east end of the site and working down, the buildings are: two houses, known as No. 1 Newnham
, and No. 2 Newnham
, then a builder’s yard, latterly in the hands of Coulsons. By the time of this plan, the houses were being used by Queens’ as student lodgings.
Back in this period, the name Silver Street applied only to the street east of the Small Bridge: west of the bridge, the street had no name, and was known generically as Newnham. Thus the two houses were known as 1 and 2 Newnham. The house across the road, now part of Darwin College, was called Newnham Grange.
Some of the buildings within the college land have changed since the 1825 plan, while some remain the same. The cottage closest to the river remains, as does the former Stable and Coach House, destined to be rebuilt in 1936 as the Fitzpatrick Hall. Apart from that one building, all the buildings discussed here were demolished in 1935 to make room for the Fisher Building to be built.
1948: Plan from Browne & Seltman
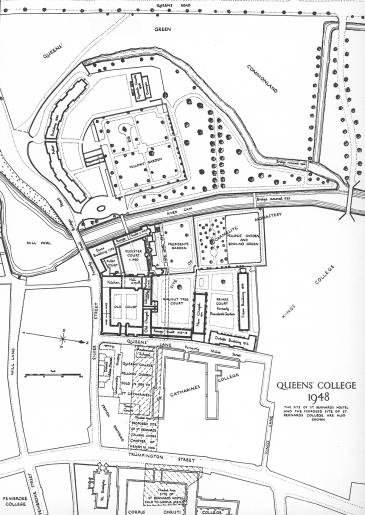 A plan of the college buildings, together with the locations of the earlier St Bernard’s College and St Bernard’s Hostel, drawn by Malcolm Barry Hull (1922–2001), and published as Plate 17 in A Pictorial History of the Queen’s College of Saint Margaret and Saint Bernard, commonly called Queens’ College Cambridge, 1448–1948, by Archibald Douglas Browne (1889–1977) & Charles Theodore Seltman, pub. 1952.
A plan of the college buildings, together with the locations of the earlier St Bernard’s College and St Bernard’s Hostel, drawn by Malcolm Barry Hull (1922–2001), and published as Plate 17 in A Pictorial History of the Queen’s College of Saint Margaret and Saint Bernard, commonly called Queens’ College Cambridge, 1448–1948, by Archibald Douglas Browne (1889–1977) & Charles Theodore Seltman, pub. 1952.
Since the 1886 plan, Friars (1886), Dokett (1911), and Fisher (1936) buildings have been erected. All the previous buildings west of the river were demolished in 1935 to make way for Fisher Building, with the exception of the former stables, which became the Fitzpatrick Hall, including a JCR room on the first floor. Queens’ Ditch was further truncated, away from Silver Street: the connection from the Mill Pool, under Darwin College and Silver Street, was reduced to a pipe of about 12″ diameter, the outfall from which into the Ditch unfortunately now silts up too easily. There was an exchange of land with the Borough Council permitting Silver Street to be straightened through the site of the former houses 1 and 2 Newnham
and the adjacent builder’s yard.
This appears to be the earliest attempt to identify in plan the location of the site of the first proposed St Bernard’s College. Unfortunately the authors gave no historical authorities for the location shown. It is known that the site stretched between the present Trumpington Street and Queens’ Lane, but its position is not stated by any previous author, nor its shape. Until those matters are clarified, those aspects of this plan should be treated with caution, and not treated as authoritative.
1959: Plan from RCHM Survey
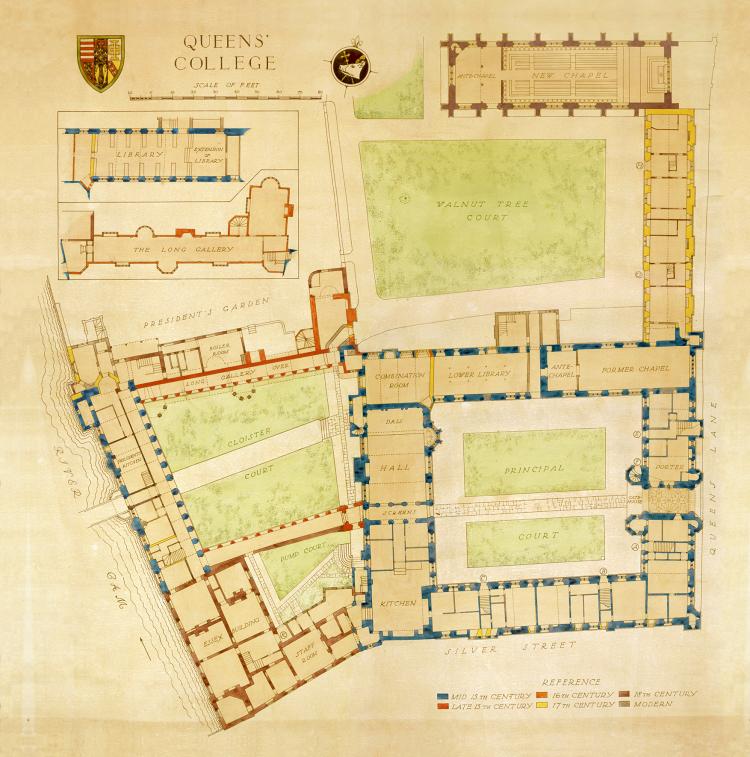 A plan of the historic buildings of Queens’, surveyed and drawn by the Royal Commission on the Historical Monuments of England for their volume on the City of Cambridge, published in 1959. The date of the actual survey is not known. We assume that this large plan (roughly 4 feet square on stiff paper) was presented to the college by the RCHM.
A plan of the historic buildings of Queens’, surveyed and drawn by the Royal Commission on the Historical Monuments of England for their volume on the City of Cambridge, published in 1959. The date of the actual survey is not known. We assume that this large plan (roughly 4 feet square on stiff paper) was presented to the college by the RCHM.
This version is in colour, unlike the published one in monochrome. The fabric is colour-coded by age, as given in the key.
This plan differs in details from the published plan. For instance, what this plan describes as Former Chapel, in the published version becomes War Memorial Library, and the library staircase is added to the former Ante-Chapel. This suggests that this plan might have been surveyed before the War Memorial Library was created in 1951/2.
1983: Plan from Scarr
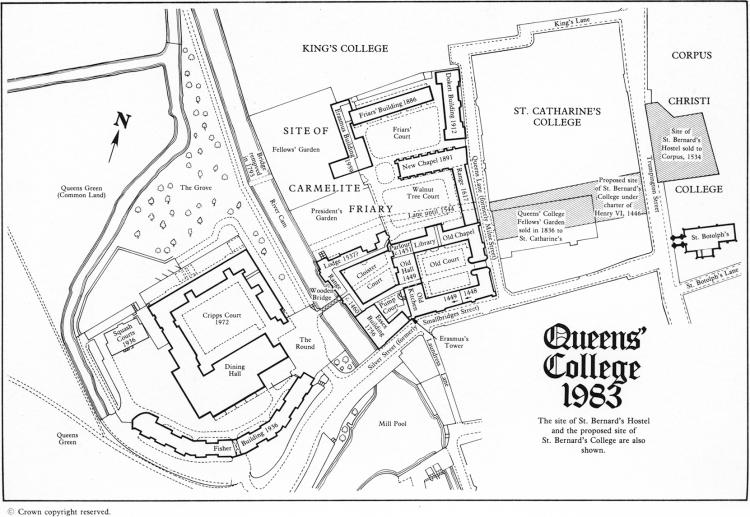 A plan of the College taken from The Queen’s College of Saint Margaret and Saint Bernard, commonly known as Queens’ College in the University of Cambridge: a brief illustrated history, by Maurice Meynell Scarr (1914–2005). This plan was based on the 1948 plan, rotated, without a full re-survey, and so incorporates some anachronisms, such as the kink in King’s Lane, which had in fact been eliminated in the 1960s.
A plan of the College taken from The Queen’s College of Saint Margaret and Saint Bernard, commonly known as Queens’ College in the University of Cambridge: a brief illustrated history, by Maurice Meynell Scarr (1914–2005). This plan was based on the 1948 plan, rotated, without a full re-survey, and so incorporates some anachronisms, such as the kink in King’s Lane, which had in fact been eliminated in the 1960s.
Since the 1948 plan, Erasmus Building (1959) and Cripps Court Phases 1 (1974) and 2 (1978) have been built. Phase 3 (Lyon Court) has yet to arrive. The old Squash Courts of 1936 still survive.
The locations of the first proposed St Bernard’s College, and of St Bernard’s Hostel, have been copied from the 1948 plan, and the same cautions apply as given above.
A slightly modified version of this plan, dated 1986, was used in A History of Queens’ College, Cambridge, 1448–1986, by John Twigg.
Other Historic Plans
See Historic Towns Trust plans of Cambridge.
Modern Plan
A modern plan can be viewed as part of: University Map.
Further reading
1886: The Architectural History of the University of Cambridge, by Robert Willis and John Willis Clark, Vol. 2, pp. 1–68. (OCLC 6104300)
1913: Past and Present, by Arthur Bernard Cook, in The Dial, No. 17, 1913 Easter, pp. 232–4;
1927: reprinted in The Dial, No. 55 Supplement, pp. xvi–xviii.
1921: Old plans of Cambridge, 1574–1798, by John Willis Clark and Arthur Gray. (OCLC 264986701)
1926: The 1574 edition of Dr. John Caius’s De Antiquitate Cantebrigiensis Academiæ libri duo, by Henry Robert Plomer (1856–1928), in The Library, Trans. Bibliographical Soc., vol. s4-VII, issue 3, 1926 December, pp. 253–268. (OCLC 28264542) [info about Lyne’s 1574 plan]
1951: A Pictorial History of the Queen’s College of Saint Margaret and Saint Bernard, commonly called Queens’ College Cambridge, 1448–1948, by Archibald Douglas Browne (1889–1977) & Charles Theodore Seltman. (OCLC 7790464)