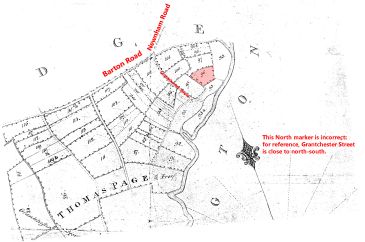The history of Owlstone Croft is part of the history of Paradise. In The Cambridge Nobody Knows, Frank Albert Reeve (1907–1996) wrote:
Today, the name Paradise designates the small island beside the nature reserve adjoining Owlstone Croft, but formerly it embraced the whole area up to the Lammas Land. There were once tennis courts known as the Paradise Courts on the University Hockey Ground. [This hockey ground, located at the corner of Grantchester Street and the Driftway to Lammas Land, has since been developed for housing]
References to Paradise go back a long way. The earliest mention of bathing in Cambridge records that in 1567[sic] the son [Clere Haddon] of Walter Haddon, while at King’s College, was drowned “while washing himself in a Place in the river Cham called Paradise”,
[1567 was the date of admission of Clere Haddon to King’s College: the drowning is believed to have been in 1571]and William Stukeley, the eighteenth century antiquary, when at Corpus College in 1704[sic] wrote:
“I used to frequent, among other Lads, the River in sheeps Green, & learnt to swim in Freshmens and Sophs pools, as they are called, & sometime in Paradice, reckoning it a Beneficial Exercise”.
[The Family Memoirs of the Rev. William Stukeley, M.D. ..., Vol. 1, p. 24, recalling 1705]And it was here, in 1811, that Byron’s brilliant friend Matthews became entangled in weeds and was drowned.
[Charles Skinner Matthews (1785–1811), a former scholar of Trinity College, was an early Fellow of Downing College]… The larger area now called Owlstone Croft was formerly called Paradise Garden. In 1740 it was taken over by Mr [Richard] Rowe, who had introduced into Cornwall a system of forcing early vegetables for the London market, and here he produced them in a scientific way. His son Richard became associated with a Dutch bulb grower, outstripped all competitors in the production of beautiful flowers, and invented the hyacinth glass for growing bulbs in water only.
[This family Rowe were the antecedents of Cambridge Alderman Richard Rowe (1797–1878) and his son Richard Reynolds Rowe (1824–99), local architect. See Memoir of the late Mr. Alderman Rowe of Cambridge, in the Cambridge Chronicle, 21 Dec 1878.]
Before the 20th century, the area now known as Newnham Croft was administratively part of the Parish of Grantchester. In the Grantchester Parish Enclosure Award 1802, the site now known as Owlstone Croft is shown as plot 96, and listed as a “Garden” of 2 acres 0 roods 38 poles (2.24 acres, slightly smaller than the present site), owned by Mary Harrison, “in the Occupation of Rd Row”.
Of the local roads, only those now known as Grantchester Street (with an extension to Paradise Island in plot 93a) and Grantchester Meadows are shown, together with a branch from Grantchester Street to plot 96 now known as Owlstone Croft. This branch is described in the Award as:
“One other Private Carriage and Drift Road of the like breadth of twenty Feet leading from and out of the last described Private Road [from Grantchester Street to Paradise House] and extending in a North[sic] and North West[sic] direction through and over an Allotment [now part of Paradise Nature Reserve] hereinafter awarded to the said Master Fellows and Scholars of Benet College [Corpus Christi] into the said Garden Ground [now Owlstone Croft] belonging to Mary Harrison now in the Tenure of Richard Rowe … ”
Both the Enclosure Map and the text of the Enclosure Award have wildly incorrect compass directions. The directions “North and North West” for the lane to the “Garden Ground” appear to be errors for “East” (for most of the length) and “North” (for the part after the corner into the present site). These errors are consistent with elsewhere describing the lane to Paradise House as heading “East”, when in fact it heads “South”.
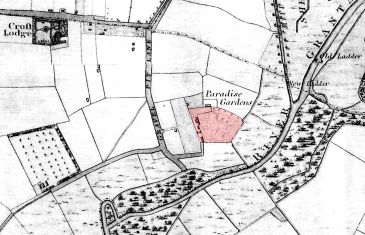 In a detail from Baker’s New Map of the University and Town of Cambridge, 1830, it can be seen that almost the only buildings in the area now known as “Newnham Croft” are those on the plot of land named "Paradise Gardens", now known as Owlstone Croft, shaded pink. The house “Croft Lodge” on Barton Road was built around 1822. “Paradise House” is not shown: in conflict with claims that it dates from the late 18th century.
In a detail from Baker’s New Map of the University and Town of Cambridge, 1830, it can be seen that almost the only buildings in the area now known as “Newnham Croft” are those on the plot of land named "Paradise Gardens", now known as Owlstone Croft, shaded pink. The house “Croft Lodge” on Barton Road was built around 1822. “Paradise House” is not shown: in conflict with claims that it dates from the late 18th century.
The road now known as “Grantchester Street” is shown as “Gravel Pit Lane”. [This name was perpetuated for the southern half of Grantchester Street in the series of maps by Bacon well into the 20th century, but no street directory ever used it. The area now occupied by Elstisley Avenue was at one time a gravel pit.]
The map, when enlarged, gives some indication of how the garden of the Owlstone site was laid out.
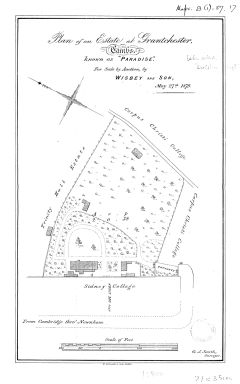 The site was sold by auction on May 27th 1879, and the accompanying site plan is titled:
The site was sold by auction on May 27th 1879, and the accompanying site plan is titled:
Plan of an Estate at Grantchester, Cambs, known as “Paradise”.
The site is still shown as 2 acres 0 roods 38 poles. There is a house on the site of the later house, but smaller, and various other outbuildings, which no longer exist.
F.A. Reeve continues:
When the estate was bought in 1879 by Major R.[Reginald] Calvert [1832–1888], Chief Constable of the County Police, the grounds were described as “not to be surpassed in the Neighbourhood for Growth and Beauty” and they had “upwards of 355 square yards of Brick Walls all clothed with choice Fruit Trees”. The house was rebuilt, with cottages for a coachman and a gardener, in 1881.
Careful scaling from the 1879 plan shows that all the external walls of the pre-1881 house correspond to external or internal walls of the later building, so the 1881 rebuilding work might have been just a major extension to the north of the pre-1881 building, more than doubling the size of the house. In 1880, Calvert took an 80-year lease from Corpus Christi College on a triangle of land south of his owned site, and several new out-buildings were built on the extended site, including cottages and stables.
In Kelly’s Directory of Cambridgeshire 1883, Reginald Calvert is shown as resident at “Paradise, Newnham”. But in Spalding’s Street Directory 1884 Reginald Calvert is shown at “Owlstone Croft”: this is the earliest reference found in print to the name “Owlstone” for this site, so it is possible that the Calverts invented this name sometime around 1883–4. No trace has been found of the use of the word “Owlstone” in any context earlier than this, other than in the title of an 1856 satire The Owlet of Owlstone Edge, by Francis Edward Paget (1806–1882): but I do not know of any evidence of a connection between that book and the name that the Calverts adopted for this site.
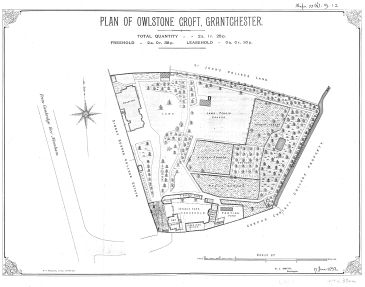 The site, now described as “Owlstone Croft, Grantchester”, was sold again in June 1892. The plan shows the 1881 house labelled “Owlstone” and the cottages (now the Porters’ Lodge) described as “Two Lodges”. Behind the cottage is shown a “Carriage House”, and beyond that “Stables, Harness Room and Loft over”. These survive as part of the later Nurses’ Training School, now the college nursery. The 1892 plan shows the original site of 2 acres 0 roods 38 poles as being sold Freehold, with an additional area of 30 poles along the south side shown as Leasehold. It is on this leasehold southern extension that the cottages, carriage house and stables had been built.
The site, now described as “Owlstone Croft, Grantchester”, was sold again in June 1892. The plan shows the 1881 house labelled “Owlstone” and the cottages (now the Porters’ Lodge) described as “Two Lodges”. Behind the cottage is shown a “Carriage House”, and beyond that “Stables, Harness Room and Loft over”. These survive as part of the later Nurses’ Training School, now the college nursery. The 1892 plan shows the original site of 2 acres 0 roods 38 poles as being sold Freehold, with an additional area of 30 poles along the south side shown as Leasehold. It is on this leasehold southern extension that the cottages, carriage house and stables had been built.
Between 1904 and 1912, the land between Owlstone Croft and Grantchester Street was developed for domestic housing, serviced by a new road, which was given the name “Owlstone Road”, named after the adjacent Owlstone Croft. At its southern end, Owlstone Road connected to the existing access lane from Grantchester Street to Owlstone Croft.
In 1911, parts of the Grantchester civil parish, including the Newnham Croft area, were transferred to the Borough of Cambridge.
F.A. Reeve notes:
In 1914, A.B. Lassiter [Arthur Bowring Lassetter (1868–1935)] used it as a school for young women.
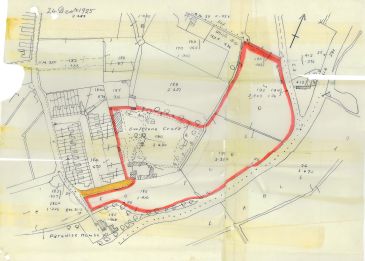 Arthur Bowring Lassetter, in 1896, had married Mabel Annie Slater (1866–1941). Mabel Annie Lassetter was shown as the owner of Owlstone Croft by 1918. In May 1918, she purchased from Corpus Christi College the following adjacent lands: [Corpus Christi College Lease Book 133, pp. 144–6]
Arthur Bowring Lassetter, in 1896, had married Mabel Annie Slater (1866–1941). Mabel Annie Lassetter was shown as the owner of Owlstone Croft by 1918. In May 1918, she purchased from Corpus Christi College the following adjacent lands: [Corpus Christi College Lease Book 133, pp. 144–6]
- the freehold of the leasehold part of the Owlstone Croft site (thus consolidating the present site under one ownership);
- the private road to Owlstone Croft from its junction with the private road extending Grantchester Street to Paradise House;
- all the pasture or meadow land down to the river between Paradise House and the Driftway that now constitutes the Paradise Nature Reserve and the Lammas Land car park.
She erected gates across her private road between its junction with Owlstone Road and the Owlstone Croft site. The extent of the Owlstone Croft owner’s estate from 1918 to 1946 is shown in this 1925 plan: the owned private road is shaded yellow.
In 1919, a small extension was added towards the north end of the house. Any evidence of this on the ground floor was swept away by the 1940s extensions, but on the first floor the room now known as OCA22 can be seen to have been extended beyond the original front of the house.
On 24 December 1925, all the above lands, including the access road, were sold to Theodore Fyfe, M.A., F.R.I.B.A., who was Director of the Cambridge School of Architecture 1922–36 and University Lecturer in Architecture 1926–41. During his ownership, further extensions to the Owlstone house were made:
- In 1929, a new three-storey extension was added to the south of the house, forming the rooms now known as OCA1–2, OCA35–38, OCA54–56.
- In 1936, a ground floor service block was added to the north of the original house.
- In 1938, the room now known as OCA20, and equivalent area on the ground floor underneath, was added on the north-east corner of the 1919 extension.
Mrs Fyfe [Mary Nina Fyfe, née Brown (1887–1978), married 1911] was running a girls’ boarding school at Owlstone Croft, and that might explain the need for the house extensions. This school was a migration from an informal school run at Hatherop Castle, Gloucestershire, by Ruth Evelyn Cadogan (1877–1962) on P.N.E.U. principles, for her own children, and others. After Mr Fyfe’s retirement in 1941, the Fyfes moved to Longstowe Hall, west of Cambridge, and occasional references can be found to “Owlstone Croft School” or “Mrs Fyfe’s” operating at Longstowe Hall during the 1940s.
On 7 May 1942, all the lands shown in the 1925 map above, including the access road, were sold by Theodore Fyfe to Horace Nutt and Company, Limited.
[Mr Fyfe died at Longstowe Hall in January 1945. In 1946, “Owlstone Croft School” left Longstowe Hall and moved back to Hatherop Castle, where Mrs Fyfe remained in charge of the school, which was later renamed “Hatherop Castle School”. The school logo depicts an owl, in reference to its former name.]
On 27 March 1946, Horace Nutt & Co. Ltd sold to The President and Governors of Addenbrooke’s Hospital the principal Owlstone Croft site only, together with a right of way over the access road, ownership of which was retained by the Company (along with the lands later to become Paradise Nature Reserve).
The former “Owlstone Croft” became known as the “Addenbrookes Training School”. The single storey extensions, originally kitchens and dining rooms (now the Common Room and rooms OCA11–16), and the Sisters’ Dining Room (now Computer Room) were erected quite soon after the site was purchased, and the stables were extended to become Nurses’ Training School classrooms.
Around 1955 the four-storey building now known as Block B was erected to the south of the 1929 extension. It originally had 75 bedrooms, but 10 were subsequently converted to self-catering kitchens and a launderette. The original Owlstone house, with all its 20th century extensions, became known as Block A.
In 1963, a new single storey block of light-weight construction was erected in an L-shape surrounding a tennis court. It provided a further 48 bedrooms, together with bathrooms, kitchens and laundry rooms. This was known as Block C. A glazed corridor connected it to Block B.
On 22nd May 1963, Horace Nutt & Co. Ltd conveyed to the Cambridge Borough Council the access road to the Owlstone Croft site, “subject … to the right of the owners for the time being of the said messuage or tenement known as “Owlstone Croft” to pass and repass over and along the said roadway”.
As Addenbrooke’s Hospital moved out of the city centre to its new site south of Cambridge, the usage of Owlstone Croft began to diminish. The communal kitchens and dining halls closed, and were replaced by self-catering arrangements. The Nurses’ Training School closed, and for a while in the 1980s it was leased to the Social Services department of the County Council. The 1963 Block C closed at the end of 1986. For a period, some of the rooms in Blocks A and B were let to students of the C.C.A.T. (now Anglia Ruskin University).
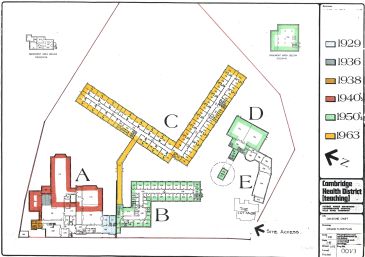
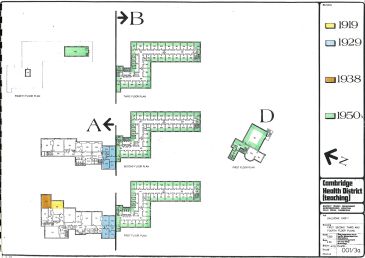 These floor plans show the layout of Owlstone Croft in 1982, with coloured shading to indicate the age of each part.
These floor plans show the layout of Owlstone Croft in 1982, with coloured shading to indicate the age of each part.
Owlstone Croft was purchased by Queens’ College on 8 July 1988. A campaign began to refurbish Blocks A and B for post-graduate accommodation, but this could not be completed in time for the new academic year starting in October 1988. Block A and part of Block B were made ready in time. Because of an accommodation crisis, Block C was re-opened for a short but memorable period. Following that, Block C was finally de-commissioned, and the connecting corridor demolished. The whole of Blocks A and B were occupied for October 1989.
In 1997, all bedrooms were supplied with telephone service (since discontinued), and an entryphone system from the main front door.
In 1998, the former Sister’s Dining Room was set up as a computer room and study area.
In the summer of 2001, Block B was refurbished. The self-catering kitchens were relocated and extended, and the launderette was closed, with a net gain of two new student bedrooms (which necessitated a complete re-numbering of rooms). All baths, showers, and WCs were scrapped and renewed in an improved layout. A new launderette was built in the refurbished 1936 extension north of Block A. The derelict Block C was demolished down to its foundation slab. The cottage was re-roofed to prevent further interior decay, and internally stripped out.
In 2014, the disused single-storey dining room attached to Block A was converted to six units of en-suite student accommodation, OCA11–16.
In 2015–16 the former nurses’ training school building was converted, on the ground floor, to a college nursery, and, on the upper floor, five en-suite units of student accommodation, OCD1–5, first occupied March 2016.
In 2017–18, the two cottages at the entry to the site were converted to a new Porters’ Lodge, opened in April 2018.
In 2018, the iron gates which had formerly been the 1936 vehicular entry gates to the Round, at the Silver Street site, between Fisher Building and the river, were widened and installed as vehicular entry gates at Owlstone Croft.
The quotations from F.A. Reeve are from The Cambridge Nobody Knows © 1977 F.A. Reeve and The Oleander Press.
