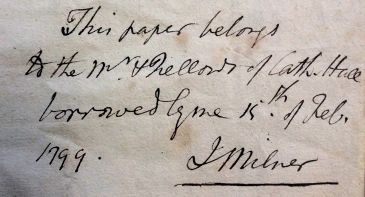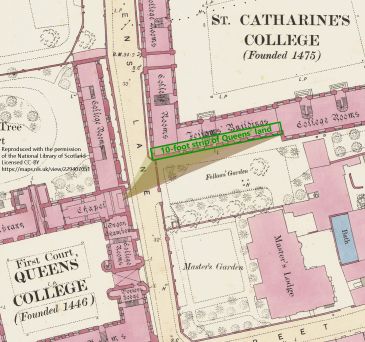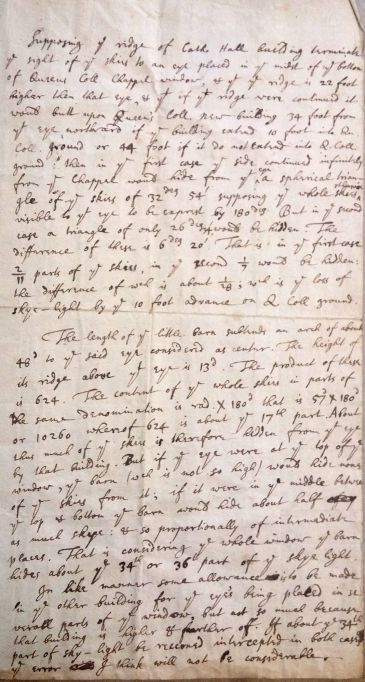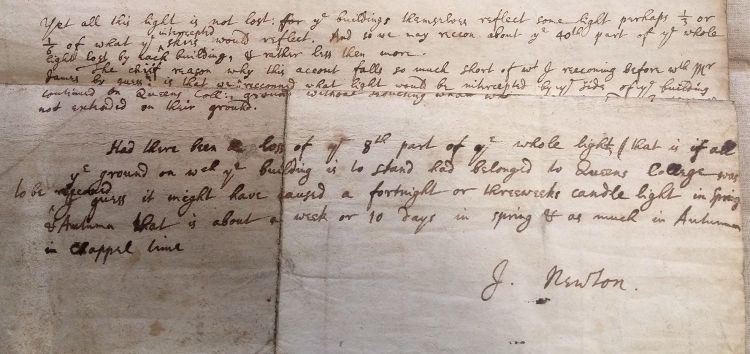Around 1677, Isaac Newton gave written advice, undated, to St Catharine’s College (then called Catharine Hall) concerning the extent to which their proposed new building on the east side of Queens’ Lane might block light from the east window of the chapel of Queens’ College on the opposite side of Queens’ Lane. Two scenarios were to be considered: either (a) the new buildings would be erected on St Catharine’s College land only, up to the boundary with land to the south owned by Queens’ College; or (b) the new buildings would extend 10 feet further south, on land owned by Queens’ College (part of the site of the first St Bernard’s College of 1446, and later retained as a garden or orchard).
From what Newton wrote, the inference can be drawn that Queens’ College were concerned that allowing St Catharine’s College to build ten feet further south, closer to the chapel, might block too much light from the east window of the chapel, and that St Catharine’s College therefore engaged Isaac Newton to estimate how much, or little, that loss of light would be. [There were separate concerns that Queens’ College were not certain that the terms of Andrew Dokett’s will would permit Queens’ to sell or lease the ten-foot strip of land to St Catharine’s, but that part of the dispute is not relevant to the issue of light dealt with here].
Newton’s advice to St Catharine’s College was as follows. In this printed transcript of a manuscript, in abbreviated words commencing with ‘y’, the printed ‘y’ should be read as a hand-writing abbreviation of ‘th’. Numbers in brackets are references to the numbered notes below.
“Supposing ye ridge of Cath. Hall building terminate ye sight of ye skies to an eye placed in ye midst of ye bottom [1] of Queens Coll. Chappel window & yt ye ridge is 22 foot higher then that eye, & yt if yt ridge were continued it would butt upon Queen’s Coll. new building [2] 34 foot from yt eye northward if ye building extend 10 foot into Qu. Coll. ground or 44 foot if it do not extend into Q. Coll. ground: then in ye first case ye side continued infinitely from ye Chappel would hide from yt eye a spherical triangle [3] of ye skies of 32deg. 54′ [4] supposing ye whole skies otherwise visible to yt eye to be exprest by 180deg. But in ye second case a triangle of only 26deg. 34′ [5] would be hidden. The difference of these is 6deg. 20′. That is in ye first case 2⁄11 [6] parts of ye skies, in ye second 1⁄7 [7] would be hidden: the difference of wch is about 1⁄28,[8] wch is ye loss of skye-light by ye 10 foot advance on Q Coll. ground.
The length of ye little barn [9] subtends an arch of about 48d to ye said eye considered as center. The height of its ridge above yt eye is 13d. The product of these is 624 [10]. The content of ye whole skies in parts of the same denomination is rad.[11] × 180d that is 57d × 180d or 10260 [12] whereof 624 is about ye 17th part. About thus much of ye skies is therefore hidden from yt eye by that building. But if ye eye were at ye top of ye window, ye barn (wch is not so high) would hide none of ye skies from it; if it were in ye middle between ye top & bottom ye barn would hide about half as much skye: & so proportionally of intermediate places. That is considering ye whole window ye barn hides about ye 34th or 36th part of ye skye light.
In like manner some allowance is to be made in ye other building for ye eye’s being placed in severall parts of ye window, but not so much because that building is higher & further off. If about ye 34th part of sky-light be recconed intercepted in both cases ye error I think will not be considerable.
Yet all this light is not lost: For ye buildings themselves reflect some light perhaps ⅓ or ⅙ of what ye intercepted skies would reflect. And so we may reccon about ye 40th part of ye whole light lost by each building, & rather less then more.
The chief reason why this account falls so much short of wt I recconing before wth Mr James [13] by guess, is that we yn recconned what light would be intercepted by ye side of ye building continued on Queens Coll: ground without deducting what would be intercepted by that side not extended on their ground.
Had there been a loss of ye 8th part of ye whole light, (that is if all ye ground on wch ye building is to stand had belonged to Queens College [14] [and] was to be recconned[)] I guess it might have caused a fortnight or threeweeks candle light in Spring & Autumn that is about a week or 10 days in spring & as much in Autumn in Chappel time.
I. Newton”
The overall sense of Newton’s advice is that the additional light lost by permitting the new building to extend 10 feet further south would be roughly the same as the light lost by the “little barn”, as far as the chapel window was concerned. In the event, St Catharine’s College did build their new building over the 10-foot strip of Queens' College land, leased from Queens’, thereby setting off a chain of later lease renewal disputes which were not finally resolved until 1813, when Queens’ sold the 10-foot strip and the adjacent remaining land of the garden to St Catharine’s. This was followed in 1836 by the sale of the rest of the site east of Queens’ Lane, as far south as Silver Street, to St Catharine’s.
 Newton’s manuscript advice was preserved in the archives of St Catharine’s College until 1799, when it was borrowed by Isaac Milner, President of Queens’ College, and never returned. It is now held in the archives of Queens’ College.
Newton’s manuscript advice was preserved in the archives of St Catharine’s College until 1799, when it was borrowed by Isaac Milner, President of Queens’ College, and never returned. It is now held in the archives of Queens’ College.
[1799 was when Queens’ first offered to sell the 10-foot strip of land to St Catharine’s, but at a price which St Catharine’s could not afford.]
Notes:
1] At that time, the bottom of the east window of the old chapel was much lower that it is now: see Loggan’s view published 1690.
2] The “new building” was Walnut-Tree Building, built 1616–19.
3] When considering the loss of light from the proposed St Catharine’s building, there is no need to take any account of the western elevation of the building on Queens’ Lane, because sight of that from the east window of the chapel is obstructed by the projecting tower at the north-east corner of Old Court (between Old Court and the Walnut-Tree building). So, only the southern elevation of the building need be accounted for. Newton is modelling the southern elevation of the proposed St Catharine’s College building as: (i) a baseline on the ground stretching to the horizon, normal to the plane of the chapel east window; (ii) a ridgeline stretching to a perspective vanishing point, meeting the baseline at the horizon; (iii) a vertical side 22 feet high in the plane of the chapel east window, either 34 or 44 feet north of the window. These three lines project a spherical triangle on the quarter-sphere of sky visible from the window. If the perspective vanishing point is considered to be a pole of the sphere, then the plane of the window will cut the sphere at its equator. Such a spherical triangle will have two sides stretching from a pole to the equator, and the third side along the equator: the solid angle subtended by that spherical triangle will vary with the linear angle subtended at the centre of the sphere by the side on the equator. The solid angle subtended by the spherical triangle, as a proportion of the solid angle subtended by a quarter-sphere of sky, will be the same as the linear angle subtended by the 22-foot vertical side, as a proportion of 180°. Newton’s model will over-estimate the proportion of the sky blocked out by the building, as the model does not allow for the building being finite in length. To some extent, those over-estimates will be mitigated by taking the difference between two such estimates for two different building positions.
4] arctan(22⁄34) = 32° 54′.
5] arctan(22⁄44) = 26° 34′.
6] 32° 54′ as a proportion of 180° = 1⁄5.47, approximated to 2⁄11.
7] 26° 34′ as a proportion of 180° = 1⁄6.78, approximated to 1⁄7.
8] Previous scholars [1977 p.389 n3] have noted an apparent error, as 2⁄11 - 1⁄7 is not 1⁄28, being closer to 1⁄25.67. But Newton is in fact computing 6° 20′ as a proportion of 180° = 1⁄28.42, approximated to 1⁄28.
9] The “little barn” is thought to have been the “Stagehouse” erected by Queens’ College in 1638 on its land on the east side of Queens’ Lane, for the storage of the demountable stage used for the performance of academic drama. The Stagehouse was located on the site of the present car-park of St Catharine’s College, directly opposite the east window of the chapel. [1991a; 1991b]
10] Here Newton is using units of “square degrees” to measure solid angle.
11] “rad.” = radian = (180⁄π)° = 57.3° approximately.
12] A more precise computation is (180)2/π = 10313.2 square degrees per subtended quarter-sphere, approximately.
13] The President of Queens’ at that time was Henry James, elected 1675. He did not acquire a doctorate until 1679, so he would have been correctly styled “Mr” at the time of this document. The implication of this reference is that, prior to this consultation for St Catharine’s, the President of Queens’ College had also consulted Isaac Newton on the same issue: but no trace remains of that advice.
14] This scenario was not one computed earlier, and the opening statement of this paragraph seems to be in conflict with the earlier calculations.
Sources and References
1977: X.205: Newton to the Master and Fellows of St Catharine’s College, Cambridge, in The Correspondence of Isaac Newton, Vol. 7, eds Alfred Rupert Hall, Laura Tilling, pp. 388–9. (ISBN 978-0-521-08597-7)
1991a: What was the Queens’ Stage-house?, by Iain Richard Wright (1944–2006) [Fellow], in Queens’ College Record 1991, pp. 13–4.
1991b: A Cambridge Playhouse of 1638?: Reconsiderations, by Alan Holm Nelson; and Iain Richard Wright (1944–2006) [Fellow], in Renaissance Drama, New Series vol. 22, pp. 175–89. (ISSN 0486-3739 eISSN 2164-3415)


