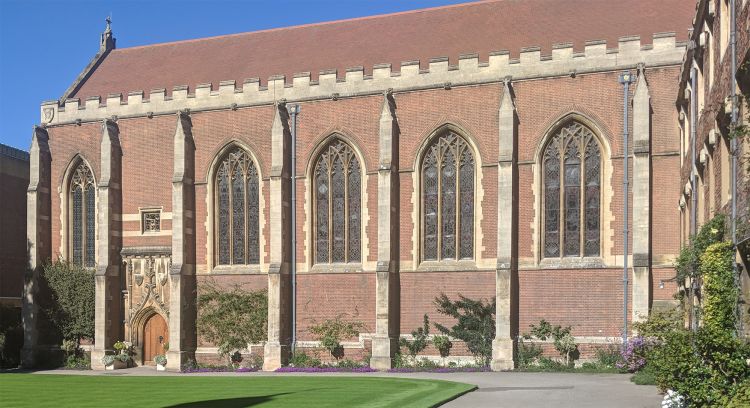
The architect was George Frederick Bodley of the partnership G.F. Bodley & T. Garner, of 7 Gray’s Inn Square, London. Earlier in his career, Bodley had been the architect for re-modelling the Old Chapel 1858–61 & 1871–72, and redecorating the Old Hall in 1875.
New stained glass in the east and north windows was by Charles Eamer Kempe. Three of the south windows were filled by earlier glass transferred from the Old Chapel, by Hardman of Birmingham.
The contractors for the building, including internal carved wood and brass furnishings, were Rattee & Kett of Cambridge. The reredos was made by Powell & Brothers of Lincoln [General Ledger], who also painted all the internal decoration, under Bodley’s direction. Fabrics were by Watts & Co. of Baker Street, London. The organ (1892) was by J.J. Binns, of Bramley, Leeds.
Background of the need
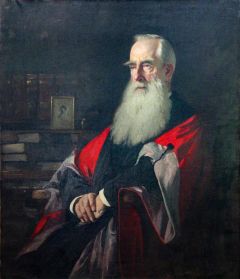 The prime mover for the creation of the new Chapel was the Revd Arthur Wright (1843–1924). He matriculated as a scholar in 1863, and graduated B.A. in 1867. On the strength of his tripos performance (Classics First Class), he was awarded a Fellowship in 1867, but there was no position open for him in college, so he was an absentee Fellow 1867–72, until he became Dean 1872–82. He became the junior of two Tutors 1878–98. Throughout these periods he was conscious of the over-crowding during services in the old Chapel (chapel attendance was compulsory for all students in this period), and resolved to do something about it. One of his early proposals was to absorb half of G staircase of the Walnut-Tree Building into the chapel (just as half of E staircase of Old Court was already a vestry and organ-loft), but that scheme was not acceptable to Dr Campion (Tutor), who counter-proposed a new, larger, chapel, and backed up the proposal with an immediate promise of a subscription [The Dial, No. 26, 1916 Easter, p.12]. By 1885, Wright was able to announce that he had a viable scheme for a new chapel, to be funded entirely by subscriptions [The Dial, No. 6, 1909 Lent, pp.248–9]. Fund-raising began in the Michaelmas Term 1886 [General Ledger], and the first architectural drawings had appeared by 1888.
The prime mover for the creation of the new Chapel was the Revd Arthur Wright (1843–1924). He matriculated as a scholar in 1863, and graduated B.A. in 1867. On the strength of his tripos performance (Classics First Class), he was awarded a Fellowship in 1867, but there was no position open for him in college, so he was an absentee Fellow 1867–72, until he became Dean 1872–82. He became the junior of two Tutors 1878–98. Throughout these periods he was conscious of the over-crowding during services in the old Chapel (chapel attendance was compulsory for all students in this period), and resolved to do something about it. One of his early proposals was to absorb half of G staircase of the Walnut-Tree Building into the chapel (just as half of E staircase of Old Court was already a vestry and organ-loft), but that scheme was not acceptable to Dr Campion (Tutor), who counter-proposed a new, larger, chapel, and backed up the proposal with an immediate promise of a subscription [The Dial, No. 26, 1916 Easter, p.12]. By 1885, Wright was able to announce that he had a viable scheme for a new chapel, to be funded entirely by subscriptions [The Dial, No. 6, 1909 Lent, pp.248–9]. Fund-raising began in the Michaelmas Term 1886 [General Ledger], and the first architectural drawings had appeared by 1888.
Earlier designs
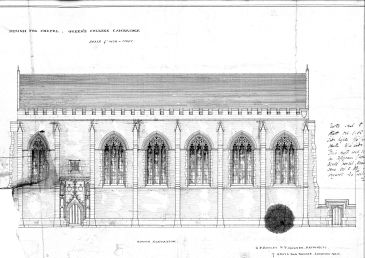 There were at least two earlier designs, that we know of, before the one that was built. The first design was for a free-standing chapel, not touching any older building, somewhat west of the present chapel. The south wall of the chapel would have been on the line of the pre-existing 16th-century wall between Walnut-Tree Court and Friars Court, and that wall would have been re-instated both east and west of the chapel. This design would have had, both north and south, five 3-light windows for the Choir and Sanctuary, with a 2-light window for the ante-chapel.
There were at least two earlier designs, that we know of, before the one that was built. The first design was for a free-standing chapel, not touching any older building, somewhat west of the present chapel. The south wall of the chapel would have been on the line of the pre-existing 16th-century wall between Walnut-Tree Court and Friars Court, and that wall would have been re-instated both east and west of the chapel. This design would have had, both north and south, five 3-light windows for the Choir and Sanctuary, with a 2-light window for the ante-chapel.
The drawing shows the South Elevation. The outline of the Walnut Tree building can be seen at the far left, with a wall and gate between it and the east end of the chapel.
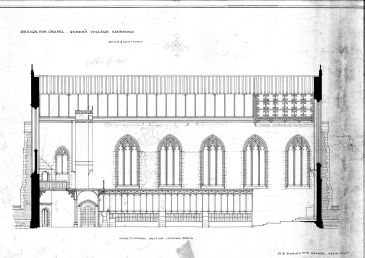 This drawing is a longitudinal section of the first design, looking north. The internal design appears identical to the chapel that was eventually built, with five three-light north windows.
This drawing is a longitudinal section of the first design, looking north. The internal design appears identical to the chapel that was eventually built, with five three-light north windows.
The walls to Friars Court can be seen outside the east and west ends.
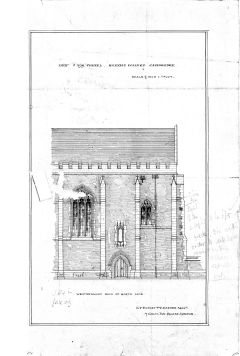 Drawing of north elevation west end around the North Door. This design survived almost unchanged in subsequent iterations.
Drawing of north elevation west end around the North Door. This design survived almost unchanged in subsequent iterations.
The wall between Walnut Tree Court and Friars Court can be seen bottom right.
The presence of a North Door takes on more significance when it is realised that there was then a wall between the two courts, so that it would be natural for residents of Friars Court to enter or leave the chapel through the North Door.
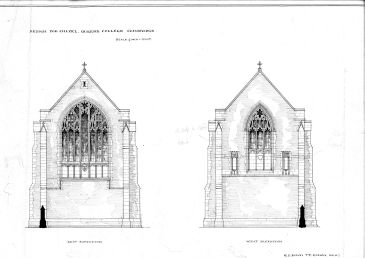 Drawing of elevations of the East End and West End of the first design.
Drawing of elevations of the East End and West End of the first design.
Both ends have buttresses at the corners. Sections of the walls between Walnut Tree Court and Friars Court can be seen in black, extending from the buttresses.
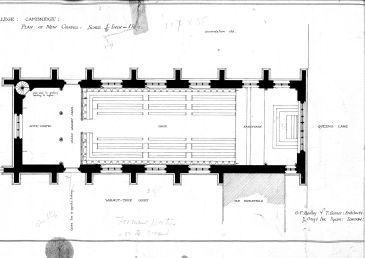 As an alternative to a free-standing design, a second design had the south side of the chapel butting up to the north end of the Walnut Tree Building, with the East End extending to the extreme boundary of the college along Queens’ Lane. However, an additional design constraint was introduced: that the South Door to the new ante-chapel should align with the corridor on the opposite side of Walnut Tree Court leading to Old Court (presumably an attempt to impose some symmetry on Walnut Tree Court). This constraint required the overall length of the new chapel to be reduced. Most of the reduction seems to have been taken from the east-most bay of the Sanctuary, with two north windows reduced from three lights to two lights.
As an alternative to a free-standing design, a second design had the south side of the chapel butting up to the north end of the Walnut Tree Building, with the East End extending to the extreme boundary of the college along Queens’ Lane. However, an additional design constraint was introduced: that the South Door to the new ante-chapel should align with the corridor on the opposite side of Walnut Tree Court leading to Old Court (presumably an attempt to impose some symmetry on Walnut Tree Court). This constraint required the overall length of the new chapel to be reduced. Most of the reduction seems to have been taken from the east-most bay of the Sanctuary, with two north windows reduced from three lights to two lights.
This design had only three south windows to the choir.
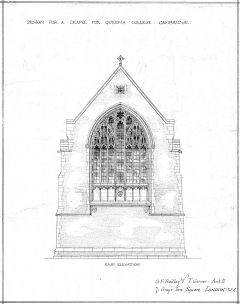 The alternate design with the east end extended to Queens’ Lane required an East End without projecting buttresses.
The alternate design with the east end extended to Queens’ Lane required an East End without projecting buttresses.
There was anecdotal oral tradition (which I have been unable to verify) that St Catharine’s College objected to this proposal on the grounds of loss of light from such a tall building so close to their buildings on the opposite side of Queens’ Lane. Whether that was true or not, the effect can be judged by the fact that the tops of the parapets of the 3-storey Walnut Tree Building were lower than the tops of the buttresses of the new chapel: barely half-way up the East Window.
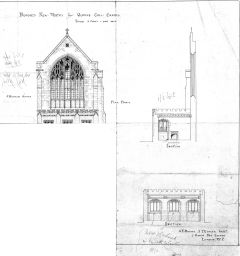 The final as-built design of the new Chapel reinstated the full 5-bay length of Choir and Sanctuary, and aligned the East End with the ridge line of the roof of the Walnut-Tree Building. The space between the East End and the boundary of the college on Queens’ Lane was filled with a single-storey building, intended as a lecture-room for Divinity lectures, but also provided with two doors through the East End into the sanctuary. This presumably required a re-design of the planned internal decoration of the East End to accommodate the two doorways.
The final as-built design of the new Chapel reinstated the full 5-bay length of Choir and Sanctuary, and aligned the East End with the ridge line of the roof of the Walnut-Tree Building. The space between the East End and the boundary of the college on Queens’ Lane was filled with a single-storey building, intended as a lecture-room for Divinity lectures, but also provided with two doors through the East End into the sanctuary. This presumably required a re-design of the planned internal decoration of the East End to accommodate the two doorways.
In this design, the south elevation of the Choir had four bays of 3-light windows.
It appears that the pre-existing 16th-century wall between Walnut Tree Court and Friars Court was completely removed.
Clearing the site for the chapel involved the destruction of a huge, ancient, walnut tree, which was directly north of the Walnut Tree Building. From the trunk of that tree, an oval table was made, which can now be found in the President’s Lodge.
Critical reception
NEW CHAPEL, QUEENS’ COLLEGE.
The new Chapel is designed in the style of the later English Gothic architecture, and is in harmony with the College buildings. Brick and stone are used, being the same materials as employed in the old buildings. The bricks are thin ones, as in ancient work, and certainly have an advantage over the thick bricks in common use. Ancaster stone is largely used.
The main external dimensions are one hundred and seven feet for the length of the building, with a total external width of thirty-four feet. The proportions are rather lofty, the eastern gable showing well in Queens’ Lane, with its large window of seven lights, while the sides of the chapel have tall windows of three lights, one in each bay. All the windows have tracery characteristic of the style. The south entrance to the ante-chapel is enriched with stone carving and panelling. The whole effect aimed at is one of dignity of proportion, rather than of any profusion of ornament. Internally the chapel shows a panelled and well painted roof, the eastern part being enriched with a good deal of gilding, and there is an east window of richly-painted glass. The chapel is well furnished with an enriched screen of carved oak, on which an organ, in a case of the same style, is to be placed. There are dignified rows of stalls, surmounted by panelling and an over hanging cove, as a continuous canopy. This oak work throughout is well carved. The reredos is also of richly-carved wood-work, and three pictures, formerly in the President’s Lodge, are worked up into it, and are successfully framed by the dark, rich red and gold of the surroundings. The side windows have some glass, done some years ago, that came from the former Chapel. The architects are Messrs. Bodley & Garner, of Gray’s Inn; the builders Messrs. Rattee & Kett. The east window glass is by E.[sic] Kempe, Esq. It contains the crucifixion and single figures of saints, among them St. Bernard and St. Margaret, the patron saints of the College; St. Etheldreda to represent the diocese and St. Botolph to represent the parish in which the College stands. The Chapel is furnished with a handsome brass lectern and dignified brass standards for lights. These, with the hangings and altar-cloth, were made by Watts, of Baker Street.
There is a vestry-like building at the east end, built in the same style as the Chapel, which is to be used as a Divinity Lecture-room, and it is proposed to build a gateway to give entrance to this part of the College.
[The Cambridge Review, vol. 13, 1891–2, No. 315, 1891 Nov 19, p.86]
The Chapel was built in 1890–1. It shows the serious mind and also probably the piety of Bodley. There is nothing of the self-assertion of Scott’s chapel of St John’s here. There is no tower, no spire, no flèche even. The building is of brick with stone dressings, the detail Dec. The interior is lofty and rather narrow, a feature which is stressed by the steeply pointed arches of the windows.
[Cambridgeshire, by Nikolaus Pevsner, 2nd Edn, 1970, p.139]
See also “G.F. Bodley and the Chapel”, by Adrian Edward Barlow (1949–) [Queens’ College Record, 1992, p.15].
Subsequent history
Very few alterations have been made to the chapel building since it was built.
In 1991, in celebration of the centenary of the building, the stained glass was professionally cleaned both inside and out. Floodlights were installed on the roof of the “Old Music Room” (the “Lecture Room” referred to above) to illuminate the east window from outside, and were turned on for the first time for the service celebrating the centenary, on Sunday October 13th [Queens’ College Record, 1992, p.11].
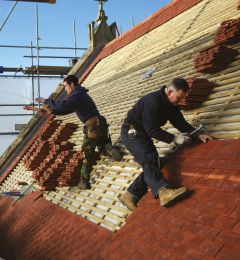 In 2008, the tiled chapel roof was replaced, plus associated fabric repairs, thermal insulation, and lightning protection [Queens’ College Record, 2009, p.15].
In 2008, the tiled chapel roof was replaced, plus associated fabric repairs, thermal insulation, and lightning protection [Queens’ College Record, 2009, p.15].
In 2016, the rain-water downpipes were repaired where necessary, and re-decorated. Some repairs were made to the masonry of the buttresses [Queens’ College Record, 2017, p.29].
Links to related pages
- Chapel Interior (to follow)
- Chapel Organ
- Chapel Stained Glass
- Chapel Triptych
- Chapel War Memorial
- Monumental Brasses
- Old Chapel, now War Memorial Library
- G.F. Bodley and the Chapel, by Adrian Barlow.
Sources, References, Further reading
1891: Order of Service for the Dedication of the Chapel of Queens’ College, Cambridge, October 13, 1891. (OCLC 55865497)
1899: The Queens’ College of St Margaret and St Bernard in the University of Cambridge, by Joseph Henry Gray, pp. 289–93; (OCLC 8568413)
1926: New edition, updated, pp. 264–8. (OCLC 79562186)
1951: A Pictorial History of the Queen’s College of Saint Margaret and Saint Bernard, commonly called Queens’ College Cambridge, 1448–1948, by Archibald Douglas Browne (1889–1977) & Charles Theodore Seltman, plate 108. (OCLC 7790464)
1954: Cambridgeshire, by Sir Nikolaus Pevsner; (OCLC 8991258)
1970: Second Edition, p. 139; (ISBN 978-0-14-071010-6)
2014: Third Edition, with Simon Bradley, p. 182. (ISBN 978-0-300-20596-1)
1987: A History of Queens’ College, Cambridge, 1448–1986, by John David Twigg, p. 277. (ISBN 978-0-85115-488-6)
2014: George Frederick Bodley and the Later Gothic Revival in Britain and America, by Michael Harold Webster Hall (1957–), pp. 324–5. (ISBN 978-0-300-20802-3)