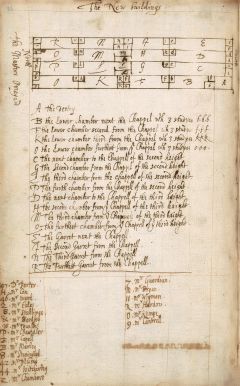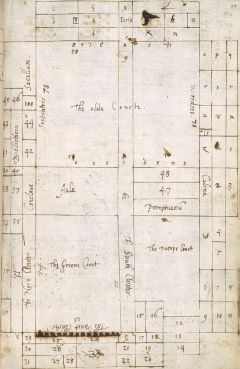We are so accustomed to Cambridge college staircases being, almost universally, identified by alphabetic letter that it might come as a surprise to learn that such a system was not original, and must have been invented at some date.
There are, of course, minor variations from college to college: for instance, in Chapel Court at Jesus College the staircases have numbers rather than letters.
In the historical literature concerning Cambridge colleges, mention of staircase lettering is very rare, and so it is correspondingly difficult to determine when the systematic lettering (or numbering) of staircases began. The introduction of the lettering system does not seem to have been regarded as sufficiently important to have been recorded at the time. It must have led to a considerable simplification of accounting for income from room charges.
At Queens’, we can place some bounds on the date of the introduction of staircase lettering as follows. We can be certain that staircase letters did not exist in 1633, when the allocation of rooms to Fellows was recorded in a document now bound into a manuscript volume [MS75] known as Library Accounts
and preserved in the Old Library. Here the allocations are supported by reference to a plan of the college, and tortuous descriptions of the physical location of each room, each of which had a unique symbol. The following pages of that volume recorded details of room allocations using this system down to 1714, so staircase letters cannot have existed in 1714.
We can also be certain that staircase letters existed by 1780, when a Governing Body order of March 15 refers to Staircase B No. 4
.
So, at Queens’, we have documentary evidence that staircase lettering must have been introduced at some point between 1714 and 1780.
In the archives of the college, a notebook Account of Rooms 1815-46 [QC Archives bundle 256] shows the allocation of rooms and income from them, and uses the staircase lettering system ‘A’ to ‘L’ described below.
The staircase lettering at Queens’ is based on the classical Latin alphabet, omitting the modern letters ‘J’ and ‘U’, because of the I-J and U-V conflation in Latin. The original sequence ‘A’ to ‘L’ appears to have been allocated geographically, without total respect for chronology. The lettering was extended from ‘M’ onwards chronologically, building by building.
The original sequence ‘A’ to ‘L’
A–F — Old Court
The staircases of the original college, 1448–9, are lettered clockwise starting at the gatehouse (presumably a convenience for visitors arriving through the gatehouse). They include ‘D’ for the rooms under the Library, now the Munro Room, and ‘F’ for the helical staircase in one of the turrets of the gatehouse. Rooms above the kitchens, although part of the original college, are not included in this sequence.
G, H — Walnut Tree Building
The sequence continues with Walnut Tree Building (1618), lettered from south to north, being the direction taken by visitors arriving from Old Court.
I, K — Pump Court
The sequence switches to Pump Court, with staircase ‘I’ (1449) serving the rooms above the kitchens in the original college, and staircase ‘K’ being the Essex Building (1756–60), otherwise known as the New Building
or the Fellows’ Building
at various times in its history. Letter ‘J’ is omitted.
L — Cloister Court
Finally, the staircase in the riverside building (ca. 14xx). Although the staircase itself is old, it now serves mainly rooms in the Essex Building (1756–60)
Before the Essex Building was erected, Pump Court contained many smaller buildings, with separate entrances. Had they been lettered, they would have occupied many more letters than just a single ‘K’. This suggests that the sequence ‘A’–‘L’ was devised at some time after the erection of the Essex Building 1756–60. As recorded above, the lettering is known to have been in existence by 1780, so this supposition places quite narrow bounds on the possible date of introduction of staircase lettering.
Subsequent extensions
1886: M, N, O, P — Friars Building
1912: Q, R, S — Dokett Building
1936: T, V, W, X, Y — Fisher Building
The sequence moves across to the west side of the river. Letter ‘U’ is omitted, and letter ‘Z’ was never reached.
1959: K, L — Erasmus Building
The letters ‘K’ and ‘L’ were re-assigned to the new Erasmus Building, so that they were in sequence with the adjacent Friars and Dokett Buildings, and the former staircases ‘K’ and ‘L’ became known as Essex
and Cloister
respectively.
1974: AA, BB, CC, DD, EE, FF — Cripps Court
No attempt was made to pick up the missing ‘Z’, and the new Cripps Court moved directly to double-letters for its staircases, in anti-clockwise order.
Staircases without letters
The Library staircase in the 1805 extension building has no letter. The staircase in Cloister Court rising from the Old Combination Room to the President’s studies above has no letter.
Further reading
1980: The Lettering of College Staircases, by Henry G. Button, in The Cambridge Review, Vol. CI, No. 2255, 1980 February 29, pp. 115–7.

