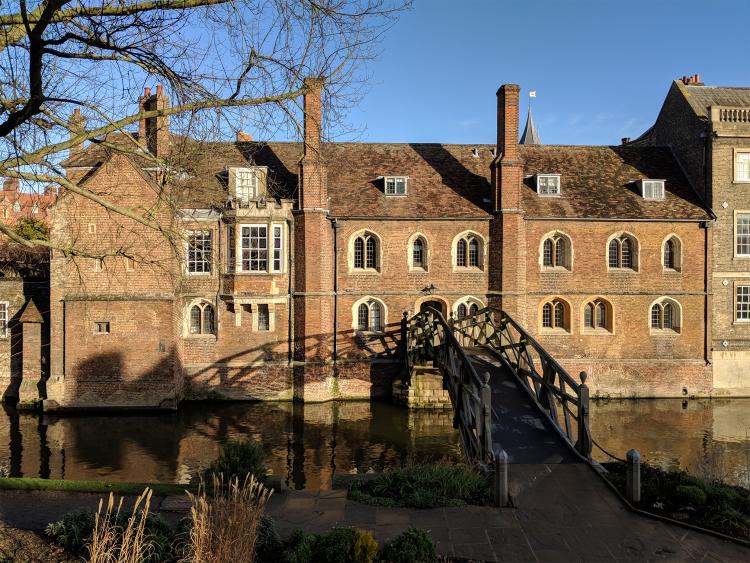
There is no contemporary record of the date of this building: the accounts books known as Magnum Journale do not start until the death in 1484 of the first President, Andrew Dokett, who seems to have administered the college himself, and left no records. Some writers referred to this building as coeval
with the buildings of Old Court, others thought it slightly later:
A picturesque building in red brick, probably coeval with the rest, extends along the river bank …
[Cambridge: Brief historical and descriptive notes, by John Willis Clark, 1881, p. 247]
The windows of the upper storey are exactly like those of the great quadrangle, and the building was probably erected very soon after that quadrangle was finished.
[AHUC, Willis & Clark, 1886, Vol. 2, p. 14]
The first author to ascribe a date to the building appears to have been Atkinson, 1897:
The first addition made to the College buildings was the range … along the river. This was built about 1460 …
[Cambridge described and illustrated, by T.D. Atkinson, 1897, p. 378 and map p. 376]
Atkinson quotes no authority for this date. Later authors (including parts of this site) reproduce this 1460 date uncritically, but there really appears to be no evidence for it. The RCHM report [Vol. 2 p. 176] is more cautious:
It was built between 1448 and before 1494, probably shortly after the earlier date …
The basic structure of the riverside building is similar to that of the buildings of Old Court, with the addition of a stone string between the storeys. On the elevation over the river, the building reduces slightly above the stone string. Most of the original gothic windows of the riverside building are still of original clunch, whereas those in Old Court have been lined with cement. In the attics of the riverside building, there is a longitudinal beam along the centre-line of the roof trusses, a detail which is not seen in the Old Court attics. The main cross-beams of the riverside range at eaves level are much smaller in section and weaker than the cross-beams of the Old Court buildings: it is possible that the first-floor rooms were originally without ceilings and open to the roof-rafters.
Externally, the first-floor bay window and the sash windows are later alterations: the RCHM report [Vol. 2 p. 176] considers the bay window stonework to be of the 17th century, whereas the antiquary William Cole reported that Henry James, President 1675–1717, paid for the window glass and wood frame in 1711, the college paying for the stonework [quoted AHUC, Vol. 2, p. 27]. Roughly seven metres length of the southern end of this building were destroyed by the construction of the Essex Building, 1756–60, just visible in the photograph at the extreme right. The two gothic windows in pink stone to the right of the bridge are alterations of 1911, when set Cloister 2 and adjacent toilets were altered.
Internally, the building is much altered from its original layout, and now comprises, on the first floor (left to right), firstly, rooms forming part of the President’s Lodge: the private Sitting Room (the single sash window), the Audit Dining Room (windows on either side of the chimney left of the bridge), the Breakfast Room (formerly the Servants’ Hall: two windows either side of the chimney to the right of the bridge), and finally the Cloister staircase landing (half-window and full window). On the ground floor: to the immediate right of the bridge is room Cloister 2, and then offices belonging to Cloister 1; and left of the bridge are kitchens for the President’s Lodge. The rooms in the attics are later additions, perhaps from the 1560s [Magnum Journale 1559–60 f. 271 et seq.].
The gable-end projecting into the river on the extreme left of the photograph served as a garderobe. The early stop to the original stone string, and the change of roof pitch, reveal that the garderobe was extended to the left (north) at some stage to accommodate a new chute from the attic level: the RCHM report estimates this extension to date from the 17th century [Vol. 2 plan opp. p. 168].
The large arch at water level to the right of the bridge is believed to be a blocked entrance to an underground tunnel across Cloister Court which led directly to the cellars under the Hall. Presumably it enabled supplies arriving by river to be taken directly to the cellars. It must have exposed the cellars to flooding whenever the river was high. At some stage, the tunnel was blocked and replaced by the current entrance to the cellars in the south-east corner of Cloister Court. The tunnel was re-discovered in 2014 while digging for a new electric cable in the south-west corner of Cloister Court.
There is internal evidence of the riverside building having suffered a severe fire early in its life. The roof rafters become steadily more scorched from south to north until, just over the Audit Room, the scorched rafters are replaced with new wood. So it appears that the fire must have been serious enough to require part of the roof being rebuilt. There is no record of such a fire.
This riverside building was not originally part of the President’s Lodge. Pre-Reformation presidents, being single men in holy orders, had modest accommodation needs: they worked in the study above the Combination Room, and slept in the bedroom in the attic above that. The riverside building appears at first to have been used as a public reception place and guest rooms for visiting dignitaries. Willis & Clark, 1886, and Twigg, 1987, list such guests as King Henry VII and his queen (1497), Lady Margaret Beaufort (1505), Queen Catherine of Aragon (1521), and Cardinal Wolsey (1520). After the reformation, it became possible for Masters of colleges to marry and have families, often requiring expanded accommodation. Willis & Clark, 1886, estimate that parts of the riverside building became appropriated to the use of the President during the the reign of Henry VIII. The Long Gallery, connecting the original accommodation of the President with the riverside building, followed later that century.
One important function of this building has largely been ignored by historians. The presence of a garderobe has already been noted above; but this was no ordinary garderobe: it was a garderobe built directly over a river. In the centuries before the arrival of mains sewerage in 1896–8, the river offered an easy means to wash away waste, and the position of this building on the river appears to have influenced the facilities provided for within the building. The 1886 plan of college [AHUC, Willis & Clark, 1886, Vol. 4, plan 15] shows, on the ground floor adjacent to staircase L (now known as Cloister staircase), three closets, probably reserved for Fellows, and possibly another two or three in the garderobe area, probably serving the President’s Lodge. Presumably all of these closets discharged directly into the river. The three Fellows’ closets each had a single-light window, which can be seen in the 1857 Cade photograph of the building. The three old closets were finally destroyed in 1911, when the internal arrangement of the area was changed. By taking some space from under the adjacent staircase landing, two new WCs (connected to the mains sewerage) were squeezed into the space of one former closet, while the space formerly occupied by the two other closets was incorporated into the set of rooms now known as Cloister 2. The three former single-light windows were replaced by two new double-light windows, one serving the newly created room for Cloister 2, and the other serving the two new WCs. These remained as WCs reserved for Fellows, with the locked door being opened by the same french night-latch key as opened the Senior Combination Room. Fellows were being issued with this strange key well into the 1980s. With the move of the SCR to Cripps Court in 1979, and the arrival of new public toilets as part of the Old Kitchens redevelopment in 1990–91, the demand for the old WCs diminished. At some point, the latch was pinned open, so that anyone could use them. Finally, in 2007, the WCs were scrapped, and the area became a photocopier room: a historic link with past purpose of location had been broken.
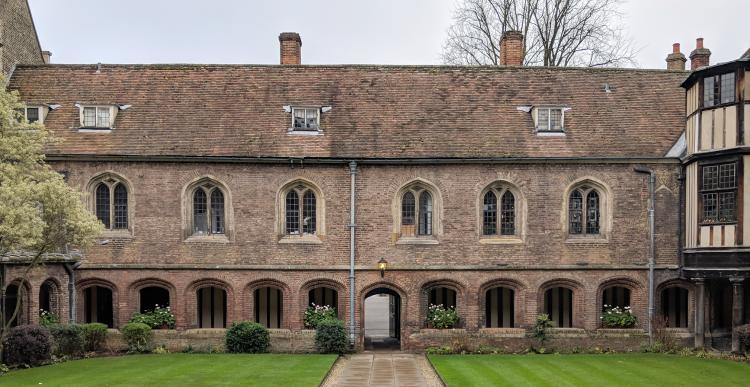 A view of the east side of the riverside building, showing the cloister arches with three orders of chamfered bricks (except the central arch leading to the bridge), distinguishing them from the arches of the side cloisters, which have only two orders. A study of the intersection of the side cloisters with this riverside building shows that the side cloisters were constructed after this building.
A view of the east side of the riverside building, showing the cloister arches with three orders of chamfered bricks (except the central arch leading to the bridge), distinguishing them from the arches of the side cloisters, which have only two orders. A study of the intersection of the side cloisters with this riverside building shows that the side cloisters were constructed after this building.
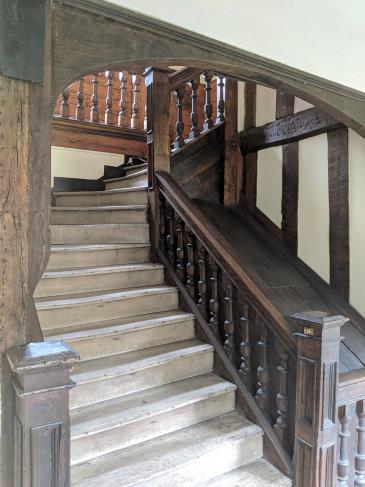
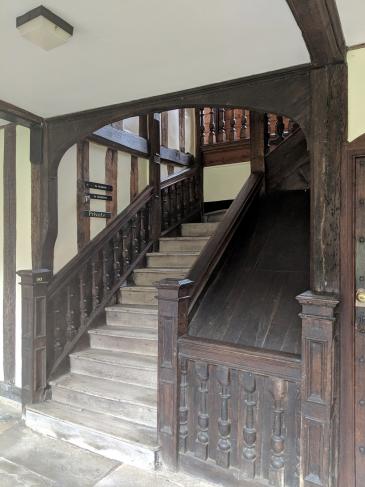 Two views of Cloister staircase, thought to be of the late 17th century.[RCHM]
Two views of Cloister staircase, thought to be of the late 17th century.[RCHM]
The timber framed walls on each side of the staircase are original medieval work. Plaster was removed from these walls in 1983 to reveal the studs.
This staircase was known as staircase ‘L’ until the Erasmus Building took letters K and L in 1959.
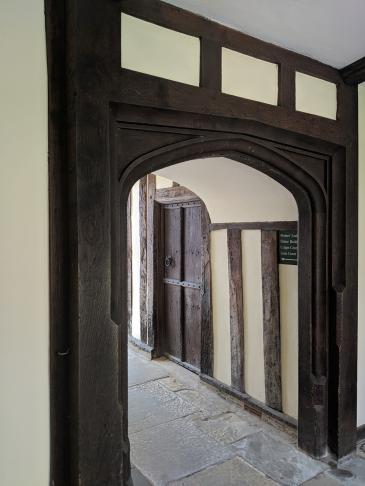 The passage through the centre of the riverside building to the Mathematical Bridge.
The passage through the centre of the riverside building to the Mathematical Bridge.
In 1985, the plaster was stripped from the right-hand wall of the passage, to reveal the studwork. This resulted in the discovery of a long-blocked doorway from the passage to the ground-floor kitchens of the President’s Lodge. By extraordinary coincidence, a redundant door to a larder at the north end of the building exactly fitted this frame, so the door was moved here. The former larder was incorporated into the Housekeeper’s flat as a bathroom.
The carved wood arch is probably quite modern.
Myths and misinformation
Despite the frequent assertions by punt chauffeurs, there is no evidence of any connection between the blocked-up windows in the garderobe and the Window Tax: the story appears to be a complete fabrication.
Further reading
1886: The Architectural History of the University of Cambridge, by Robert Willis and John Willis Clark, Vol. 2, pp. 13–4 & 23–7. (OCLC 6104300)
1959: An Inventory of the Historical Monuments in the City of Cambridge, by the Royal Commission on Historical Monuments (England), Part II, pp. 176–7. (online version)
1997: Works in the President’s Lodge, by Robin Walker, in Queens’ College Record 1997, pp. 9–10.