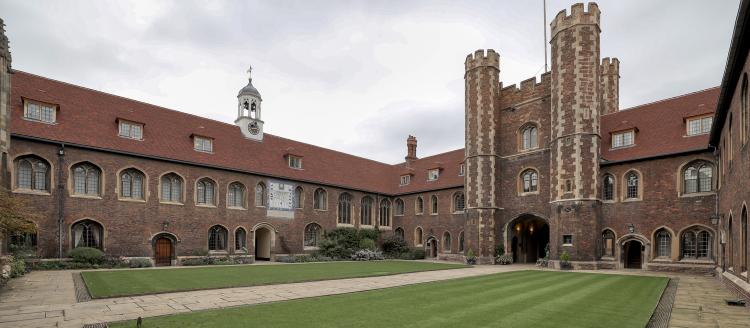Old Court was the original Queens’ College, built in 1448-49.
Queens’ is the earliest example of a complete purpose-designed college in Cambridge. It incorporates all necessary components of a mediæval college in a single building: residences, dining hall, kitchens, library, and chapel. There are, of course, older colleges, some having absorbed older non-collegiate buildings, and older collegiate buildings, but none of those were built as a complete college from the outset.
The form of Old Court is approximately rectangular, with a square turret at (or near) each corner, and a large gatehouse in the eastern range, facing what was Milne Street (now Queens' Lane), a commercial thoroughfare from the town centre down to the mills.
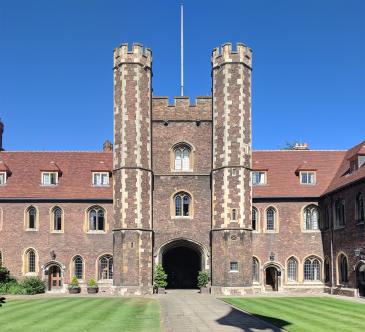 The rectangular gatehouse, with octagonal towers at each corner, is the earliest example of this architectural form in a collegiate context, complete and in its original location (the earlier 1426 gatehouse at King’s Hall was moved and substantially altered to become King Edward’s Tower at Trinity College, and the earlier 1441 gatehouse at King’s College was never finished above the ground floor, until the 19th century, and now forms part of the University central administrative buildings). Several later Cambridge colleges incorporate similar styles of gatehouse: Christ’s, St John’s, Trinity, and others less exactly. This gatehouse style was unique to Cambridge (Oxford had none in this style), but this style spread around the world as symbolic of an educational institution: consider, for instance, Blair Arch at Princeton University.
The rectangular gatehouse, with octagonal towers at each corner, is the earliest example of this architectural form in a collegiate context, complete and in its original location (the earlier 1426 gatehouse at King’s Hall was moved and substantially altered to become King Edward’s Tower at Trinity College, and the earlier 1441 gatehouse at King’s College was never finished above the ground floor, until the 19th century, and now forms part of the University central administrative buildings). Several later Cambridge colleges incorporate similar styles of gatehouse: Christ’s, St John’s, Trinity, and others less exactly. This gatehouse style was unique to Cambridge (Oxford had none in this style), but this style spread around the world as symbolic of an educational institution: consider, for instance, Blair Arch at Princeton University.
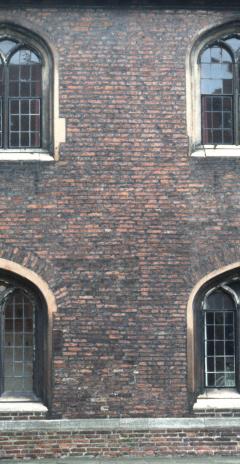 The college was built over two years. In the first contract of 1448, the north range (library, chapel), the east range (along Queens’ Lane, residences and gatehouse), and part of what is now B staircase residences on the south range were built. Then, in a second contract, in 1449 the remainder of the south range (along Silver Street, residences), and the east range (kitchens, hall) were built. The external load-bearing walls were made of clunch (a local soft chalk), with a thin skin of hard red brick, and the internal fabric is timber-framed. The junction between the two contracts can still be seen as a vertical line in the brickwork of B staircase: the bond of the brickwork is different on each side. The north-west corner, containing the Senior Combination Room, and President’s Study above, might have been added shortly afterwards. In the second, 1449, contract, the brickwork in the south range facing Silver Street is decorated with lozenges made from very over-baked bricks, which have turned almost green. The vast majority of the bricks that can be seen in Old Court are the originals, as laid in 1448/49, such has been their hard-wearing qualities: often better than the contemporary surrounding stone details.
The college was built over two years. In the first contract of 1448, the north range (library, chapel), the east range (along Queens’ Lane, residences and gatehouse), and part of what is now B staircase residences on the south range were built. Then, in a second contract, in 1449 the remainder of the south range (along Silver Street, residences), and the east range (kitchens, hall) were built. The external load-bearing walls were made of clunch (a local soft chalk), with a thin skin of hard red brick, and the internal fabric is timber-framed. The junction between the two contracts can still be seen as a vertical line in the brickwork of B staircase: the bond of the brickwork is different on each side. The north-west corner, containing the Senior Combination Room, and President’s Study above, might have been added shortly afterwards. In the second, 1449, contract, the brickwork in the south range facing Silver Street is decorated with lozenges made from very over-baked bricks, which have turned almost green. The vast majority of the bricks that can be seen in Old Court are the originals, as laid in 1448/49, such has been their hard-wearing qualities: often better than the contemporary surrounding stone details.
Clunch is a soft chalk, which can be easily obtained from local chalk pits. But clunch has little weather resistance: the brick skin serves to protect it from the elements, rather than bear any load. The source of the red brick is not known: Cambridge clay makes a white brick, not red. Many of the red bricks are slightly over-baked, which has made them very hard and given them a smooth, slightly polished sheen. The choice of these cheap building materials meant that Queens’ could be erected very quickly by comparison with its contemporary, King’s College, where the specification of expensive stone, which had to be shipped in by river from far away, made progress very slow.
In the eighteenth century, many other mediæval Cambridge college buildings were externally lined with stone in classical style, and the gothic windows converted to rectangular sash windows. Queens’ escaped that fate, so that, today, Old Court, of all Cambridge courtyards, gives the best possible impression of what a mediæval college looked like. The worst that happened was that the cusps (vestigial tracery) were scraped off the stone gothic window frames: even so, the cusps survived in the north-facing first-floor windows of the Old Library, which had stained glass.
Chronology
1448–49: Erection of Old Court. It has been suggested that the architect might have been Reginald Ely (co-parishioner of founder Andrew Dokett), who was then working as master mason on the early stages of King’s College nearby. [Andrew Doket and his Architect, Arthur Oswald, Proc. Cambridge Antiquarian Society, Vol XLII, 1948]
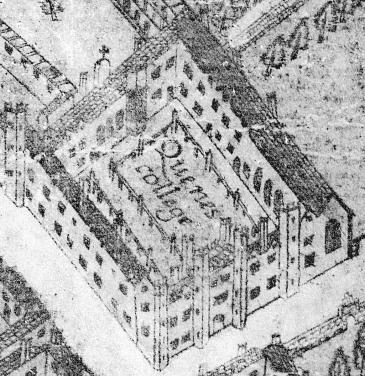 1592: This detail from the bird’s-eye view by John Hamond, published February 1592, is the earliest reasonably accurate view we have of Queens’. Points to note:
1592: This detail from the bird’s-eye view by John Hamond, published February 1592, is the earliest reasonably accurate view we have of Queens’. Points to note:
- The asymmetry of Old Court is over-emphasised, perhaps exacerbated by showing too many windows for the Hall, but otherwise the view is quite an accurate impression;
- The lawns (or cobbled areas) of the court are surrounded by fences;
- There are suggestions of dormer windows for attics along the Silver Street and Queens’ Lane elevations, and above the kitchens and Library, but not over the Hall or Chapel, suggesting perhaps that those rooms had not yet had flat ceilings and attics inserted above.
1685: The college accounts for the year 1684-5 have an appended note:
This yeare all ye first Court was stripp’d, ye Sparrs wch in many places were very bad new lin’d, all ye upper Windows made new & regular, the great Gate alter’d, ye Gate-House & Regent-Walk new laid with Freestone, ye bow-window in ye Hall repair’d with Freestone & new glass there, ye Dialls new painted, ye Cripple betwixt ye library & ye Master’s Bedchamber made new; that vast Summer in ye Master’s study, on wch all ye Sparrs of that building lean (being rotted at both ends) supported by two great pieces of Timber, a Cupola new made &c. all wch make ye moneth accts swell to soe great a sum.
[Magnum Journale, vol. 6, f. 221]
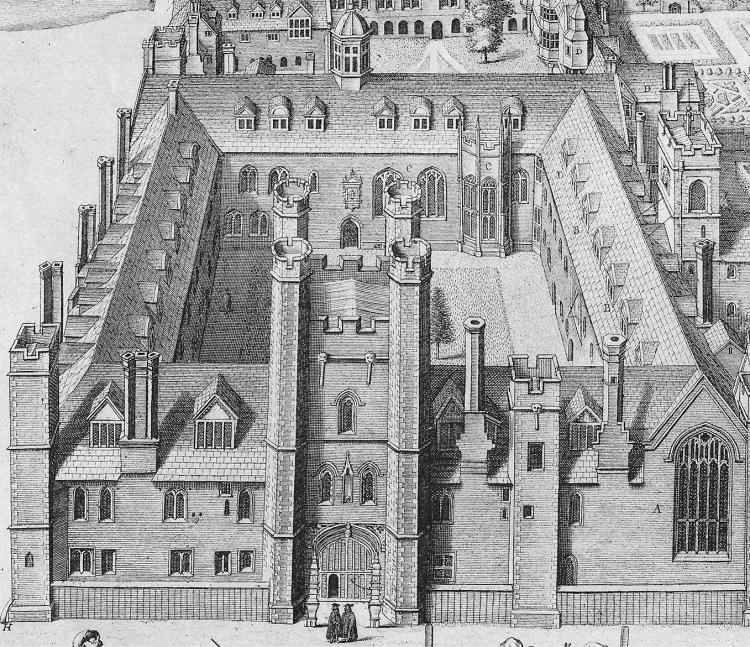 1685: This detail of the Loggan view of 1685 shows the layout of Old Court as it was then. Points to note are:
1685: This detail of the Loggan view of 1685 shows the layout of Old Court as it was then. Points to note are:
- Dormers are shown over the Hall, indicating that the Hall had a ceiling with attic rooms above;
- Dormers are also shown over the Chapel, indicating attic rooms over a ceiling (although the east window has not been lowered). Access to these attic rooms might have been by an external staircase, as a curious small roof can be seen rising above eaves level, visible between the roofs of Old Court and Walnut Tree building. A tall chimney can be seen above the north side of the Chapel: this would have served the vestry below, which was, until 1778, a projecting building north of the chapel;
- To the right of the Oriel Window is shown an extra Hall window, which would have looked over High Table. This was later blocked, probably when the present panelling of 1732 was put up;
- The sun-dial is already present in Old Court, thus disproving the oft-quoted date of 1733 for its creation;
- A belfry is shown on the north side of the passage to Chapel. This became unsafe and was pulled down in 1804 to be replaced by the present building. The bell and clock were moved to the roof of the Library;
- The wicket gate is shown in the south main gate, before its move to the north gate.
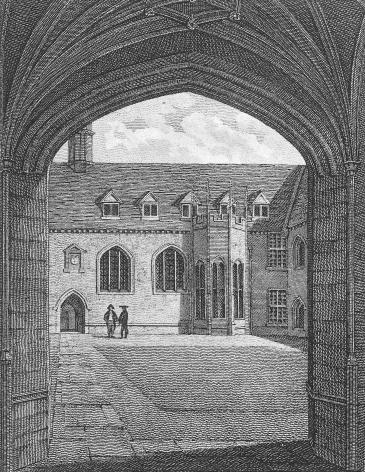 1814: View drawn and engraved by John Greig, published in Vol 2 of History of the University and Colleges of Cambridge by George Dyer in 1814. Points of change to note:
1814: View drawn and engraved by John Greig, published in Vol 2 of History of the University and Colleges of Cambridge by George Dyer in 1814. Points of change to note:
- whereas the Loggan view shows tracery in the Hall windows, this view shows plain mullioned windows;
- five dormers are shown over the Hall, when all other views show only four (this view is probably in error);
- the window to the right of the Oriel Window has been blocked, probably when the present panelling was erected, around 1732.
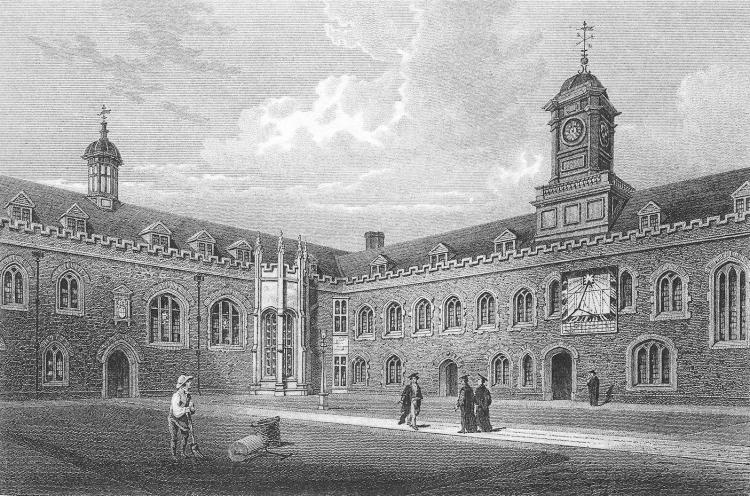 1829: View drawn and engraved by James Storer and Henry S. Storer. Published in Illustrations of the University of Cambridge (second series), in part form 1829–1832.
1829: View drawn and engraved by James Storer and Henry S. Storer. Published in Illustrations of the University of Cambridge (second series), in part form 1829–1832.
Some editions inscribed:
J & H S Storer delt & sc
Pubd by W Mason Cambridge
Points of change to note:
- The windows of Old Hall still have plain mullions without tracery (lasted until 1846), but now stained glass is visible in the oriel window, and in the centre of each side window: this glass, by Charles Muss, was inserted 1819–1822;
- The windows of Chapel are shown without tracery;
- The clock tower of 1804 is shown - it lasted until 1848;
- A lamp-post has appeared in the middle of Old Court: town gas started in Cambridge in 1823, but the date Queens’ took it is not known;
- Embattled parapets have been erected all around Old Court. There is no record of this change, but the erection of parapets required the installation of rain-water down-pipes (there are none in Greig’s print of 1814), and two of these can be seen on the west elevation. The date on the lead hoppers at the top of some of the pipes elsewhere in Old Court is 1819. In the college accounts, there is a surge of expenditure on building-related items in 1819–20. So I conclude that the parapets were erected in 1819. The parapets were an inappropriate change, and were removed again in stages 1910–1926, and replaced with gutters. This period is possibly also when the mortar between the bricks was changed to black cement, another undesirable change, because the cement was now harder than the brick, leading to frost damage to the bricks.
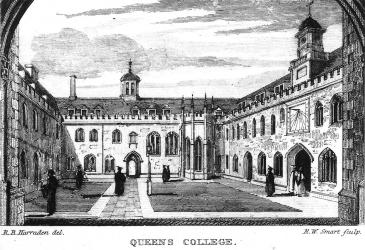 1831: Old Court, Harraden, 1831.
1831: Old Court, Harraden, 1831.
Of a similar period to the print above, but with less detail, and less accurate. Almost all shadows, of people or of the lamp-post, point in different directions!
Drawn by Richard Bankes Harraden. Engraved by R.W. Smart.
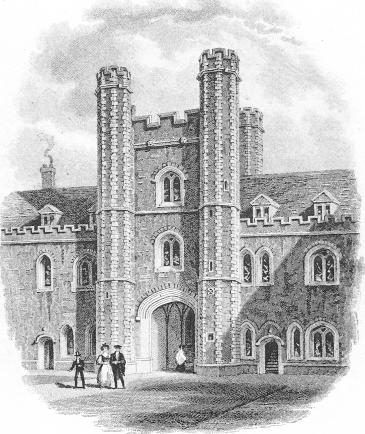 1837: Inner view of the gatehouse, published in Collegiorum Portae apud Cantabrigiam by J. Storer & H.S. Storer, ca. mid-1830s.
1837: Inner view of the gatehouse, published in Collegiorum Portae apud Cantabrigiam by J. Storer & H.S. Storer, ca. mid-1830s.
Of a similar period to the previous two prints, showing the effect of the parapets on the east range and gatehouse.
This publication was not dated, but it was known to be the last work of the Storer father-and-son partnership before the son died in January 1837, so it must have been later than the other Storer works.
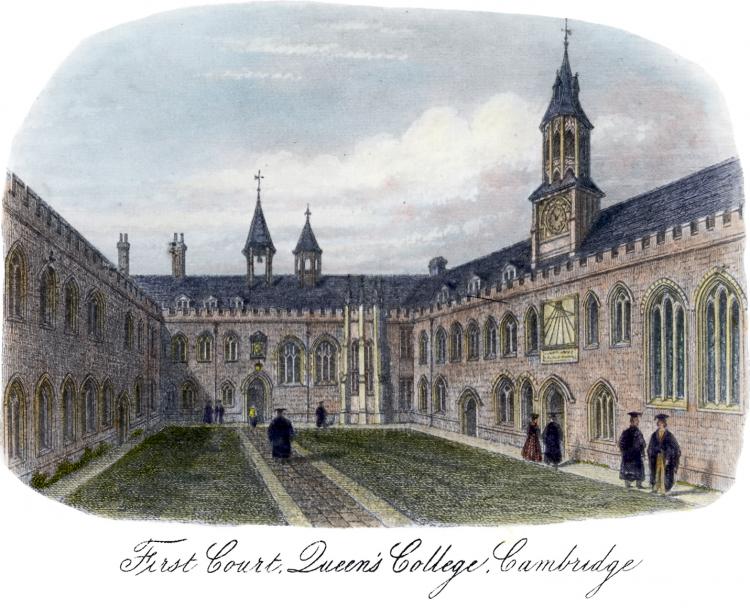 This is a modern reproduction of a print of unknown origin and date. The date of the drawing must be after 1848, when the Brandon clock tower was erected, but before tracery was added to the chapel windows, which must have been done before the Rock print of 1851, below. The print is similar in style to those in the Rock series of the 1850s, but it is not identified as being by Rock.
This is a modern reproduction of a print of unknown origin and date. The date of the drawing must be after 1848, when the Brandon clock tower was erected, but before tracery was added to the chapel windows, which must have been done before the Rock print of 1851, below. The print is similar in style to those in the Rock series of the 1850s, but it is not identified as being by Rock.
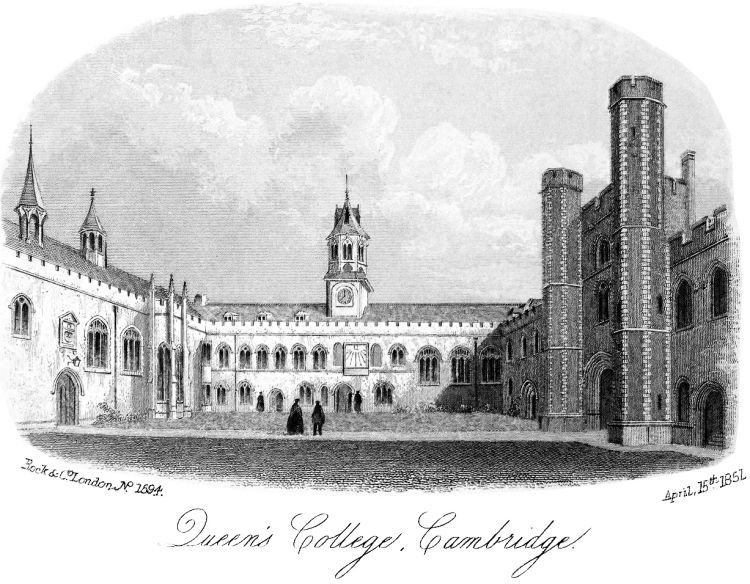 1851: View by Rock & Co. of Old Court, looking north, titled Queen’s College, Cambridge, dated 1851 April 15th, first published in Views of Cambridge, by Rock, ca. 1851. Points to note:
1851: View by Rock & Co. of Old Court, looking north, titled Queen’s College, Cambridge, dated 1851 April 15th, first published in Views of Cambridge, by Rock, ca. 1851. Points to note:
- Dormer windows have disappeared from above the Hall and the Chapel, indicating the removal of flat ceilings and attics;
- Over the Hall can be seen the new dinner-bell tower, and the louvre, both designed by Dawkes, built in 1846;
- Also of the same date, tracery by Dawkes can be seen in the side windows of the Hall: this lasted until around 1857/8;
- The windows of the Chapel are shown with tracery: there is no record of when the tracery was added, but it might have been in connection with the installation of stained glass in 1849–50;
- Above the north range can be seen the massive clock tower by Raphael Brandon, built in 1848, which lasted until 1910;
- A lantern has appeared over the doorway to the screen passage;
- The lamp-post in the middle of the court seems to have been omitted.
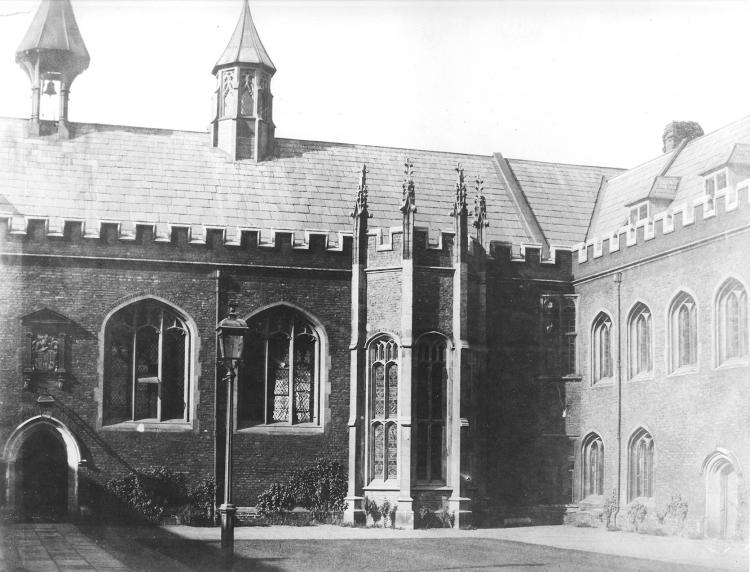 1857: Photo, probably by Robert Cade, ca 1857. Points of interest:
1857: Photo, probably by Robert Cade, ca 1857. Points of interest:
- The present stained glass by Hardman has appeared in the oriel window, installed in 1854;
- The side windows show the tracery of Dawkes from 1846, but as yet no stained glass, which was to be installed in 1857/58;
- Some internal walls can be seen built up above the roof slates: this was done as a fire-break to prevent fires spreading along attics and roof structures.
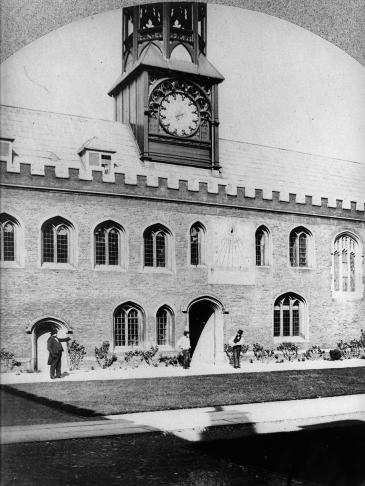 A photo of the north range, also probably by Robert Cade, ca 1857. Points to be noted:
A photo of the north range, also probably by Robert Cade, ca 1857. Points to be noted:
- The west-most side window of the chapel has plain glass: stained glass was fitted in 1860;
- The dial is without its gnomon. It was repainted in 1864, so we guess the gnomon was restored by then;
- Dormer windows have disappeared from the chapel: the flat ceiling had been taken down from the chapel, and the attics above removed, in 1845;
- Several members of college staff are posing for the photograph: the gentleman on the left in top hat and tail-coat is probably the Head Porter.
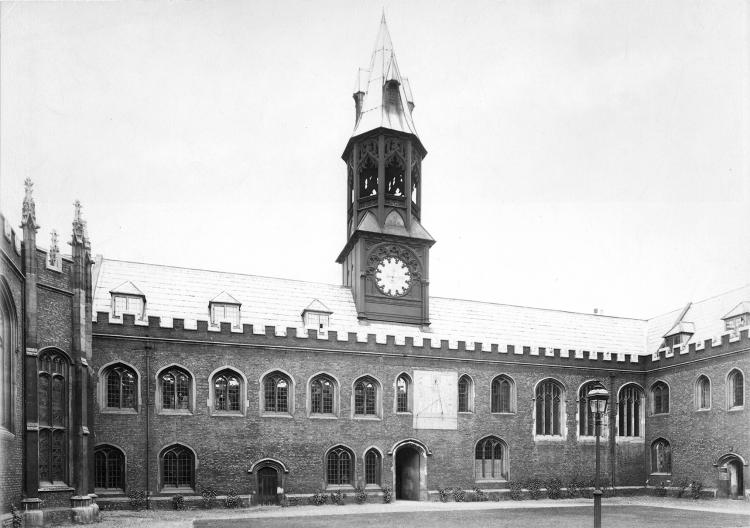 1891: A rather fine parallax-corrected photograph of the north range and Brandon clock tower, 1891. Points to note:
1891: A rather fine parallax-corrected photograph of the north range and Brandon clock tower, 1891. Points to note:
- The dial is back in use;
- The three side windows of the old chapel are newly fitted with plain glass, as the previous stained glass was moved to the south windows of the new chapel;
- The huge scale of the Brandon clock tower is apparent: it was higher even than the gate tower. It was taken down in 1909/10 and replaced with the present one;
- This photo was mis-dated 1910 in Browne & Seltman plate 57. The date of 1891 was obtained by comparing the list of residents painted on the board visible outside E staircase with the college rent ledger, getting a match for the academic year 1890/91.
1909: The roof over the west range (Hall and Kitchens) was renewed, in red tiles, and the parapets removed.
1910: The roof over the north range (Old Library, Old Chapel), and E staircase of the east range, was renewed in red tiles, and the parapets removed. The Brandon clock-tower of 1848 was taken down, and replaced by the present clock-tower, to the design of Cecil G. Hare, architect.
1926: The roof over the south range, and A staircase of the east range was renewed in red tiles, and the parapets removed.
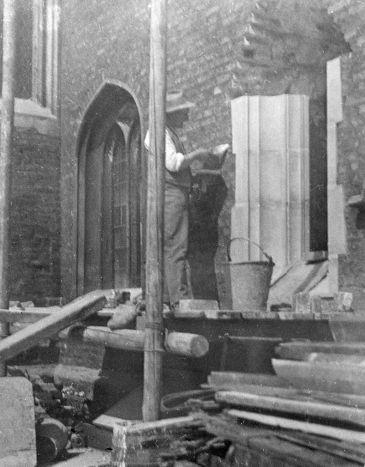
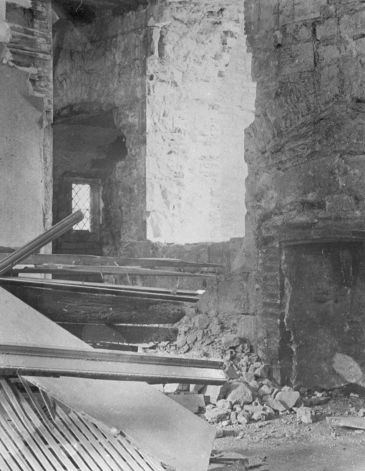 1934: Interior of E staircase gutted and rebuilt to the design of George Carr Drinkwater (1880–1941). Porters’ Lodge moved from south side of gate tower to north.
1934: Interior of E staircase gutted and rebuilt to the design of George Carr Drinkwater (1880–1941). Porters’ Lodge moved from south side of gate tower to north.
Drinkwater was later to be the architect of Fisher Building, and many design features of his internal work in E staircase can be seen again in Fisher.
1951–2: Old Chapel fitted out as War Memorial Library.
1951?: Louvre by Dawkes of 1846 removed from roof of Hall.
1957: Kitchens refitted, and expand into the bedroom of C2.
1964: Erasmus Room refitted and furnished as an overflow to the Hall.
1964: Room B2 converted to the A.D. Browne Reading Room, including display cabinets for Browne’s collection of prints of the college.
1965: Former Lower Library made into a new extension of the Combination Room, and named the Munro Room.
1965: Old Court lawns altered, planting beds made, and court repaved.
1965: Hot and cold running water first introduced into Old Court. Central heating also.
1967: South eastern tower of Old Court, at junction of Queens’ Lane and Silver Street, having become structurally unsafe, was rebuilt.
1975: Porters’ Lodge in Old Court closed.
1979: Closure of Kitchens, and Hall ceased being used on a daily basis, as the new kitchens and dining hall in Cripps Court open.
1983–4: Room C1 restored to residential use after having been part of the old kitchens.
1989–90: Brickwork of Silver Street elevation cleaned and re-mortared, to Feb 1990.
1993: War Memorial Library (Old Chapel) gutted and rebuilt with an extra reading floor and more shelves. Various structural defects repaired. Old wall paintings discovered and conserved.
1993: Room C2 stripped back to its original timber framing.
1994: Room B1 stripped back to its original timber framing.
1995: Vaulted ceiling of old main gate redecorated, and new lighting installed.
1995: Room B2 (the A.D. Browne Reading Room since 1964) was restored to residential use. A half-timbered wall (removed in 1964) was faked. Original fireplace restored to use.
1996: Structural repairs and refurbishment in room C3 and C6 above; wall-paintings discovered in C3; fireplace problems in C6.
1997: Coat of Arms in Old Court re-painted (incorrectly, in the case of the Hungary quarter).
2000: Dinner bell tower lead roof renewed.
2001: Old Hall re-roofed, with thermal insulation. Chimney stacks strengthened. Lead roof of Erasmus’s Tower renewed.
2004: Weathervane on dinner bell tower over Old Hall broke away and fell to ground: repaired.
2005: Tower clock converted to electronic movement, restored and redecorated.
2009: Repairs to gatehouse turrets and flagpole, lightning protection installed.
2009–10: Significant structural repairs to room C4 and C5 above, and support for fireplace of C5. Rotted major cross-beam repaired.
2011: Rainwater leaks into Library from clock tower repaired. Woodworm treatment in Old Library.
2016: North range and E staircase roof replacement, associated fabric repairs, thermal insulation, and lightning protection.
Further Reading
1886: The Architectural History of the University of Cambridge, by Robert Willis and John Willis Clark, Vol. 2, pp. 7–13. (OCLC 6104300)
1897: Cambridge Described and Illustrated, by Thomas Dinham Atkinson (intro by John Willis Clark), pp. 376–8.
1910: Mutatis Mutandis, in The Dial No. 9, 1910 Michaelmas Term, pp. 32–34.
1926: College News, in The Dial No. 54, 1926 Michaelmas Term, p. 2.
1931: Queens’ College Cambridge, by Arthur Stanley Oswald, Part 1, in Country Life, Vol. LXIX, No. 1779, February 21, pp. 222–8; (ISSN 0045-8856)
1931: Part 2, in Vol. LXIX, No. 1780, February 28, pp. 262–8;
1931: Part 3, in Vol. LXIX, No. 1781, March 7, pp. 290–6.
1934: Reconstruction of the Porter’s Lodge and Staircase E, in The Dial No. 78, 1934 Michaelmas Term, pp. 4–5.
1936: Alterations at Queens’ College, Cambridge, by George Carr Drinkwater, in Proc. Cambridge Antiquarian Society, Vol. XXXVI (1936):156–60. (ISSN 0309-3603) [Staircase E, and The Porch Vaulting]
1949: Andrew Doket and his Architect, by Arthur Stanley Oswald, in Proc. Cambridge Antiquarian Society, Vol. XLII (1949):8–26. (ISSN 0309-3603)
1959: An Inventory of the Historical Monuments in the City of Cambridge, by the Royal Commission on Historical Monuments (England), Part II, pp. 168–174. (online version)
2022: Queens’ College, Cambridge, by John Goodall, photos by Will Pryce, in Country Life, Vol. CCXVIII, 2022: Part 1 in No. 5, February 2, pp. 62–67; Part 2 in No. 6, February 9, pp. 46–51. (ISSN 0045-8856)
