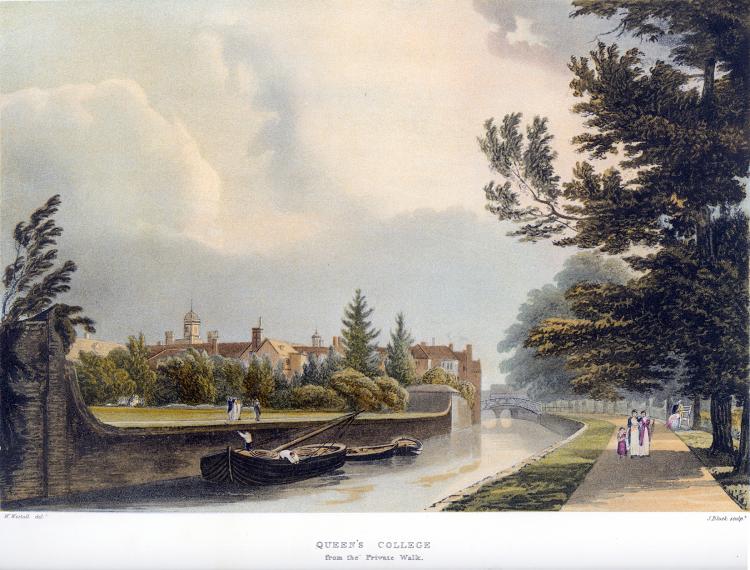
Title: QUEEN’S COLLEGE from the Private Walk.
Drawn by William Westall, aquatint engraving by John Bluck. Published in A History of the University of Cambridge, its Colleges, Halls, and Public Buildings by William Combe, published by R. Ackermann in 1815.
A bridge, first created in 1555, from the Bowling Green on the left to the Grove on the right, had already been removed in 1793.
The apparent grandeur of the view has been artificially enhanced by showing people at less than realistic scale.
A poor rendering of the Mathematical Bridge can be seen in the distance.
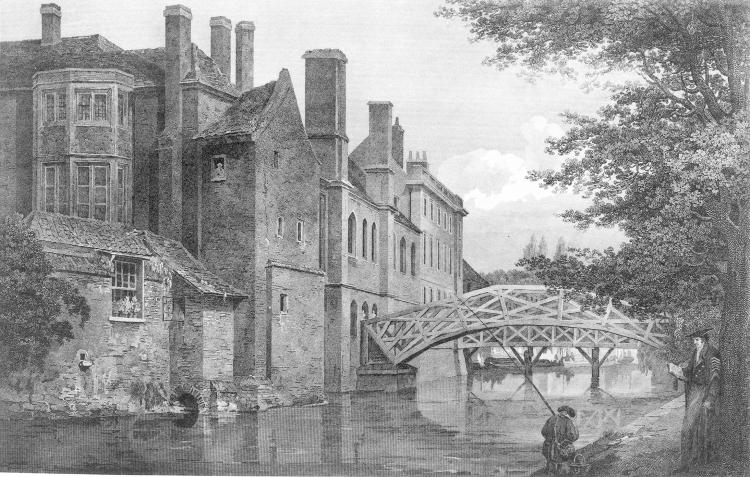 A view from the Grove, looking south, published in the Cambridge University Almanack for 1824, entitled
A view from the Grove, looking south, published in the Cambridge University Almanack for 1824, entitled Queen’s College CAMBRIDGE.
J. Burford Del.; S. Sparrow Sculp.
Through the arch of the Mathematical Bridge can be seen the wooden bridge of Small Bridges Street (former name of Silver Street): under that bridge can be seen barges loading and unloading at the mills beyond.
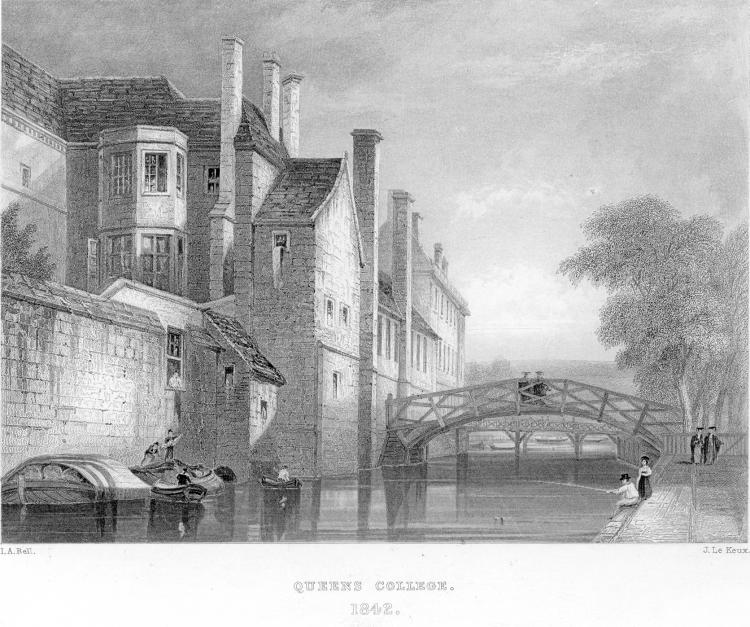 A similar view, claiming the date 1842. But, in fact, it must have been drawn earlier than that, because the wooden bridge of Small Bridges Street, shown here, had been replaced by an iron bridge in 1841.
A similar view, claiming the date 1842. But, in fact, it must have been drawn earlier than that, because the wooden bridge of Small Bridges Street, shown here, had been replaced by an iron bridge in 1841.
It was first published in Le Keux’s Memorials of Cambridge, by Thomas Wright and Harry Longueville Jones, illustrated by John Le Keux, published part-form in 1837–42.
Drawn by I.A. Bell. Engraved by John Le Keux.
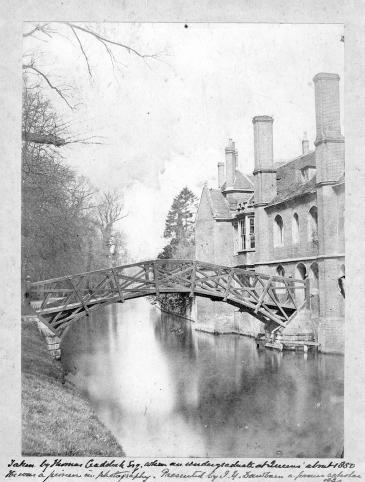 This is one of the two earliest known photographs of Queens’, or perhaps even the earliest known photographs of any part of the University. According to the inscriptions, the photographs were taken by Thomas Craddock (1811–1893), while an undergraduate at Queens’ around 1850. They were presented to the college in April 1930 by Joseph Yelverton Dawbarn (1856–1943, matric 1874).
This is one of the two earliest known photographs of Queens’, or perhaps even the earliest known photographs of any part of the University. According to the inscriptions, the photographs were taken by Thomas Craddock (1811–1893), while an undergraduate at Queens’ around 1850. They were presented to the college in April 1930 by Joseph Yelverton Dawbarn (1856–1943, matric 1874).
Craddock was baptised Thomas Cradock at St Peter’s, Wisbech, on 31 Jul 1811. William Dawbarn was born in Wisbech in 1819. They became life-long very close friends. While in Wisbech, Craddock, in association with Samuel Smith and Edward Johnson, became interested in photography. Craddock exhibited his photographs at the 1851 Great Exhibition, at the 1855 exhibition of the London Photographic Institute, and at the 1855, 1856, 1857 exhibitions of the London Photographic Society. At the 1855 LPS exhibition, one of his photographs was entitled Mathematical Bridge, Queen’s College, Cambridge: presumably this one. Craddock was an undergraduate at Queens’, 1850–56, presumably as a mature student, graduating B.A. in 1856. Meanwhile, in 1843 William Dawbarn married Elizabeth Yelverton of Liverpool: all their children were given Yelverton as middle name. Around 1860, Dawbarn moved from Wisbech to Liverpool to manage the business of his late father-in-law. Not long after, Craddock was listed as Rev. Prof. Craddock, B.A.
in the post of Professor of English Language and Literature at Queen’s College Liverpool, a short-lived offshoot of the Liverpool Institute. So both friends had moved from Wisbech to Liverpool. Three of Dawbarn’s younger sons (including Joseph) were sent to be undergraduates at Cambridge, all three at Queens’ College, just as Craddock had been. Dawbarn died 26 May 1881 at Liverpool. Craddock died 9 April 1893 at Liverpool, having amassed a personal library of over 2800 books, and other collections. According to the 1930 account of Joseph Yelverton Dawbarn, son of William Dawbarn, Craddock bequeathed to him some of those items, three of which (two photographs and an illuminated manuscript) Joseph presented to Queens’ College in April 1930.
[History of Wisbech and Neighbourhood, during the last fifty years — 1848–1898, by Frederic John Gardiner, p. 30; William Dawbarn: A Victorian Life, by Walter F. Yeo]
It follows from the above history that the above photograph cannot have been taken after 1855, making this the earliest known photograph of Queens’ College.
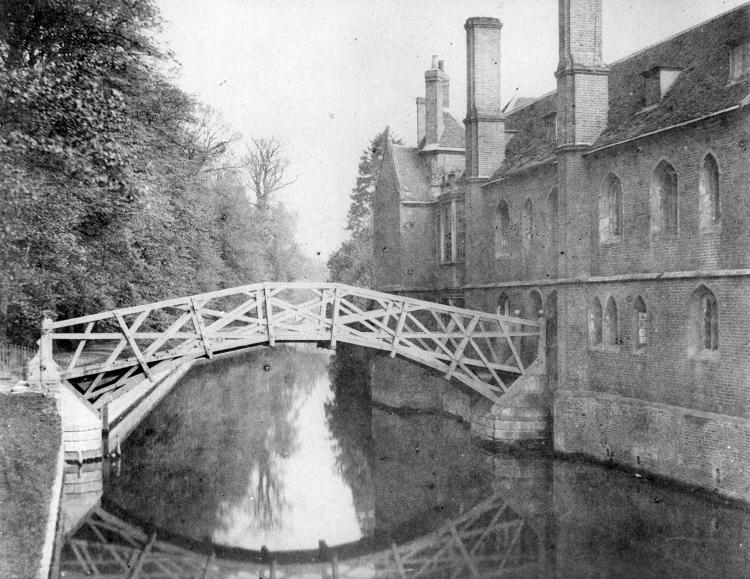 This photograph is thought to have been taken by Robert Cade in 1857: it occurs in an album where other photos of similar appearance bear his signature, or part of it. Robert Cade, of Ipswich, is known to have visited Cambridge in 1857, and his Cambridge photographs began appearing at exhibitions in 1858, including one entitled Queen’s Bridge, Cambridge.
This photograph is thought to have been taken by Robert Cade in 1857: it occurs in an album where other photos of similar appearance bear his signature, or part of it. Robert Cade, of Ipswich, is known to have visited Cambridge in 1857, and his Cambridge photographs began appearing at exhibitions in 1858, including one entitled Queen’s Bridge, Cambridge.
The deck of the bridge can be seen to be stepped: it was later converted to sloped form in the repairs of 1866. For more details, see the page on the Mathematical Bridge.
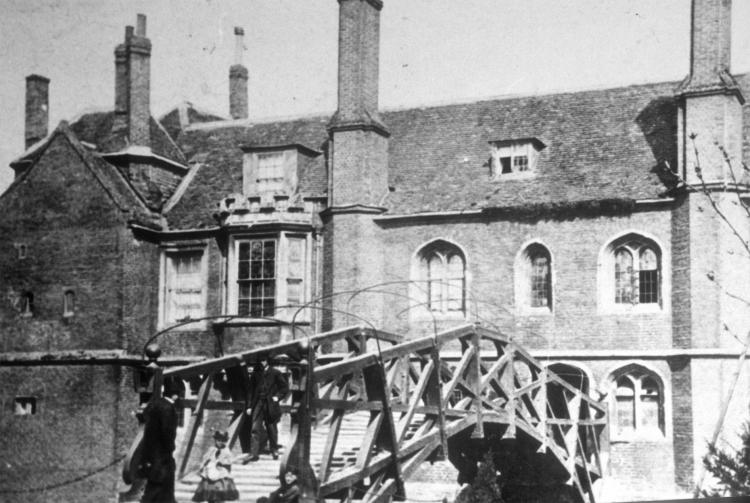 A closer view of the bridge, before the 1866 repairs, and probably taken in the early 1860s.
A closer view of the bridge, before the 1866 repairs, and probably taken in the early 1860s.
This was one half of a stereoscopic pair.
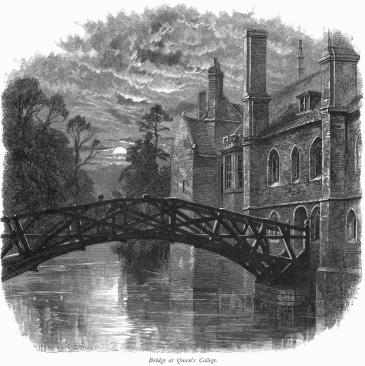 An over-romanticised view of the bridge at night, entitled
An over-romanticised view of the bridge at night, entitled Bridge at Queen’s College
.
Drawn by William Henry James Boot, engraved by Josiah Wood Whymper.
First published in Picturesque Europe, Vol. 2, 1877.
The moon is shown low in the north, an impossible alignment!
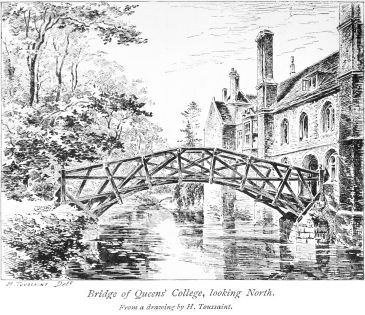 A drawing of the bridge by Henri Toussaint in 1880.
A drawing of the bridge by Henri Toussaint in 1880.
First published in Cambridge: Brief Historical and Descriptive Notes, by John Willis Clark, 1881.
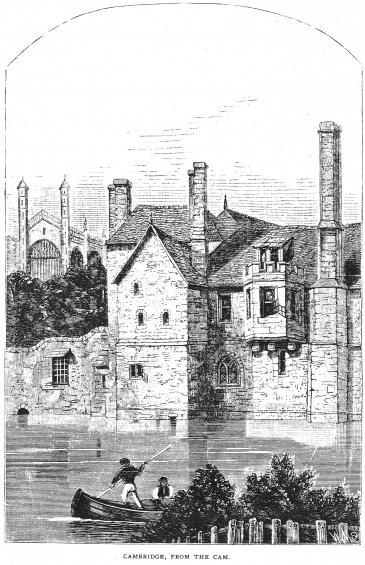 A rather poor view of the riverside buildings, in which the artist has deliberately sought to introduce anachronistic features, altering the buildings to look older than they were.
A rather poor view of the riverside buildings, in which the artist has deliberately sought to introduce anachronistic features, altering the buildings to look older than they were.
Entitled CAMBRIDGE, FROM THE CAM
.
Drawn by Alfred Rimmer, engraved by W. Measom, published in Our Old Country Towns, by Alfred Rimmer, p. 235, 1881.
Amongst the anachronistic changes are (a) the omission of the 17th century northern extension of the garderobe; and (b) the presence of casement windows instead of sashes in the oriel window.
It is also not possible to see King’s College Chapel at the position shown from this view-point.
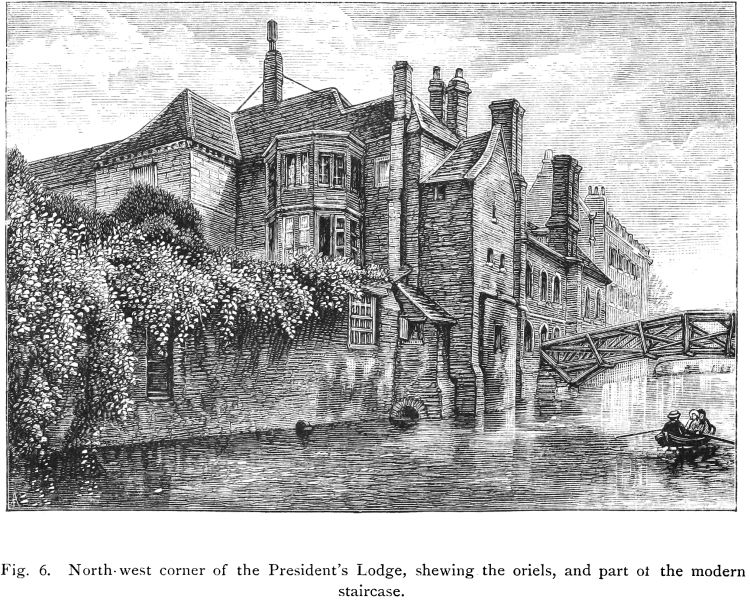 This view of the riverside frontage was first published in the Architectural History of the University of Cambridge, by Willis & Clarke, 1886, Vol. 2, p. 20, but possibly drawn earlier.
This view of the riverside frontage was first published in the Architectural History of the University of Cambridge, by Willis & Clarke, 1886, Vol. 2, p. 20, but possibly drawn earlier.
It was drawn by John O’Connor, and wood-engraved by F. Anderson. [AHUC, Vol. 1, Preface p. xxviii]
The riverside wall of the President’s garden still remains at full height. An old water-gate from the President’s garden to the river is shown, but not at the position of the current water-gate.
There is photographic evidence that the riverside wall had been replaced by railings and a new water-gate before July 1897. Other changes recorded by the 1897 photograph are (a) the removal of the chimney held up by two struts on the roof of the President’s Lodge; (b) the insertion of a small window for a W.C. at the top of the Lodge staircase; (c) the addition of a third chimney stack in the centre of the north side of the Long Gallery.
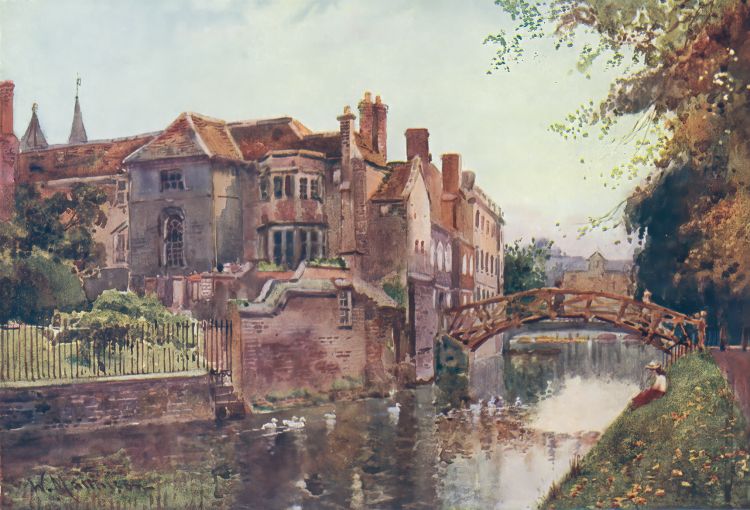 A watercolour of the river frontage, looking south from the Grove, by William Matthison (1853–1926), first published in Cambridge, by Mildred Anna Rosalie Tuker, 1907. This book was published to meet the demand for colour illustrations in a guide-book, before mass reproduction of colour photography became possible. Matthison, who had a reputation for architectural accuracy, was commissioned in 1904 to provide the illustrations, and painted 77 watercolours of Cambridge for this book.
A watercolour of the river frontage, looking south from the Grove, by William Matthison (1853–1926), first published in Cambridge, by Mildred Anna Rosalie Tuker, 1907. This book was published to meet the demand for colour illustrations in a guide-book, before mass reproduction of colour photography became possible. Matthison, who had a reputation for architectural accuracy, was commissioned in 1904 to provide the illustrations, and painted 77 watercolours of Cambridge for this book.
The former full-height river wall of the President’s Garden has been reduced in height, and replaced with iron railings, including a new water-gate.
Beyond the Mathematical Bridge can be seen the iron Silver Street bridge of 1841, and beyond that, the King’s Mill and Bishop’s Mill, demolished in the 1920s, of which only the mill races now remain.
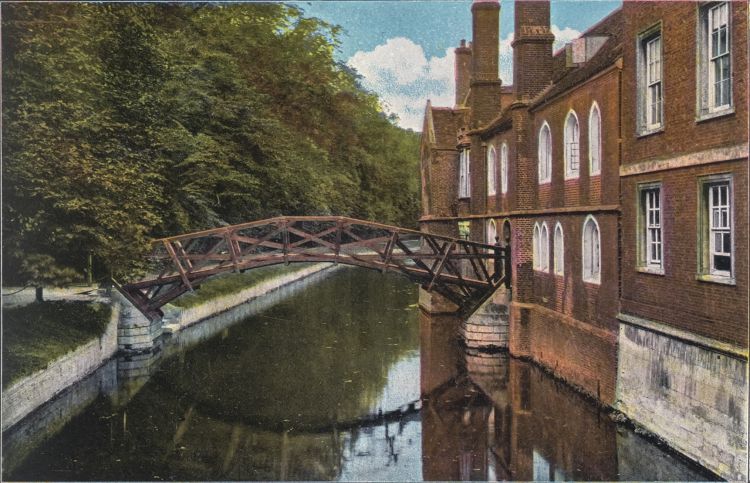 Another way of producing coloured illustrations was to apply artificial colour to monochrome photographs. This view was first published in Pictures in Colour of Cambridge : With its University and Colleges, with descriptive notes by “A Resident Trinity M.A.”, undated, but thought to have been published in 1906, by Jarrold of Norwich.
Another way of producing coloured illustrations was to apply artificial colour to monochrome photographs. This view was first published in Pictures in Colour of Cambridge : With its University and Colleges, with descriptive notes by “A Resident Trinity M.A.”, undated, but thought to have been published in 1906, by Jarrold of Norwich.
Queens’ College — The Bridge. — Sometimes called the Mathematical Bridge. It connects the Cloister Court with the gardens and grounds on the west side of the river. It was built in 1749 and is of forty feet span. The illustration also shows the President’s lodge on either side of the bridge, probably built about 1460, and originally intended for ordinary chambers. A great wealth of foliage on the opposite bank of the river — here suggestive of some Dutch canal — shows off the view to great advantage, as it may be seen from Silver Street Bridge.
This image became one of the classic picture-postcard views of Queens’. It shows the rebuilt bridge of 1905.
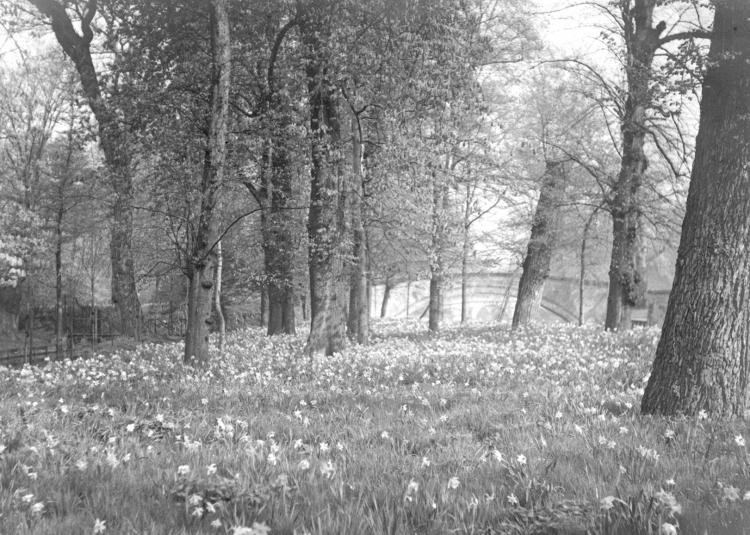 An undated photograph looking north from the Grove.
An undated photograph looking north from the Grove.
The view through the arch of King’s College bridge shows the central arch of Clare College bridge beyond, and through that can just be distinguished a pier of Trinity College bridge.
To the left can be seen Queens’ Ditch, and crossing the ditch can be seen the flat bridge to Erasmus’s Walk along the north edge of Queens’ Green. This provided a walking route from the Mathematical Bridge, alongside the river to the tip of the Grove, then left, across the bridge and along Erasmus’s Walk to reach the Backs. The bridge was removed in 1936 [Conclusion Book, 1936 Oct 7], and Erasmus’s Walk is now overgrown and lost.
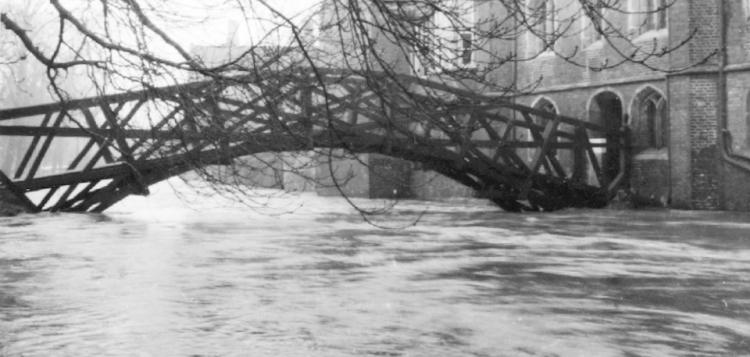 A view of the bridge during the flood of February 1947. There has not been a more severe flood since then. Photo by Paul Fifoot.
A view of the bridge during the flood of February 1947. There has not been a more severe flood since then. Photo by Paul Fifoot.