Old Court, built 1448–9, fronts onto Queens’ Lane, formerly known as Milne Street, or Mill Street, being an ancient highway from the town centre to the commercial area around the mills on the river.
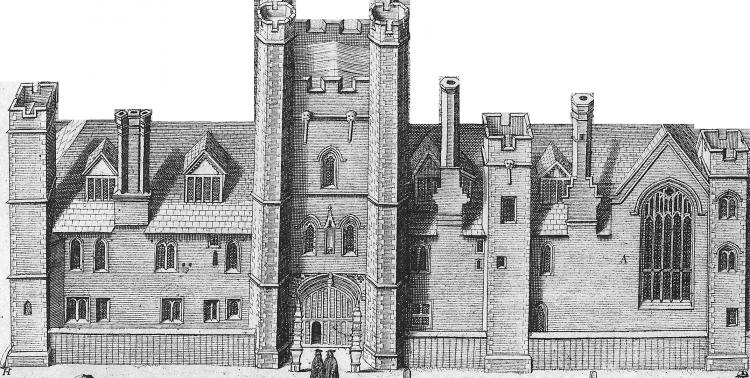
Details of this frontage changed over the next couple of centuries, but this Loggan view was used in 1875 as the basis for a restoration (see below).
Originally, most of the land that this frontage faced on the opposite side of Queens’ Lane was also owned by Queens’, being partly the original lands of St Bernard’s College, but all remaining land east of Queens’ Lane was sold to St Catharine’s College in 1836.
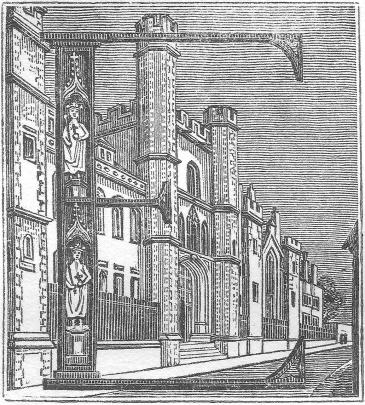 No later view of the frontage is known until the 1820s.
No later view of the frontage is known until the 1820s.
This is an enlargement of a decorated initial capital used in several books printed in the 19th century concerning Queens’ College. It was first used in a collection of the Statutes of Queens’ College by G.C. Gorham, Fellow, printed in 1822. Gorham wrote:
The initial letters were drawn by myself on wood, and engraved over my drawings by Hughes. For the subjects of these illustrations, see the published Catalogue of Queen’s Coll. Library, Pref.
[A Bibliographical Catalogue of Books Privately Printed, by John Martin, 1834, p201]
This view shows the Walnut Tree Building before it acquired embattled parapets in 1823.
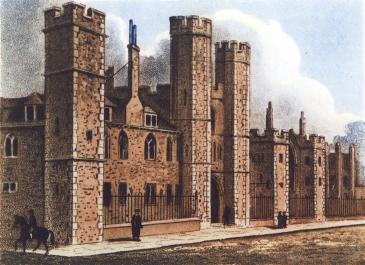 This aquatint was attributed to Mason, and dated to 1820, on Plate 40 of Browne & Seltman, but the authorities for those attributions are unknown.
This aquatint was attributed to Mason, and dated to 1820, on Plate 40 of Browne & Seltman, but the authorities for those attributions are unknown.
In this period, the entire frontage of the college was behind railings, as shown. Close inspection of this view reveals two street-lights cantilevered out from the college buildings, a detail not shown in other prints of this or later periods. Street lighting by gas was introduced to Cambridge in 1823. This detail might serve to date this print.
Another (incorrectly coloured) version of this print can be seen at this link, inscribed “Pub by R. Dimmock, Kings Parade Cambridge”. Richard Dimmock (born 1806) was at 18 Kings Parade in 1851 as a hairdresser, and in the 1860s as a stationer and printseller. He had retired by 1871. It appears that he might have been selling prints from old plates, without identifying artist or engraver.
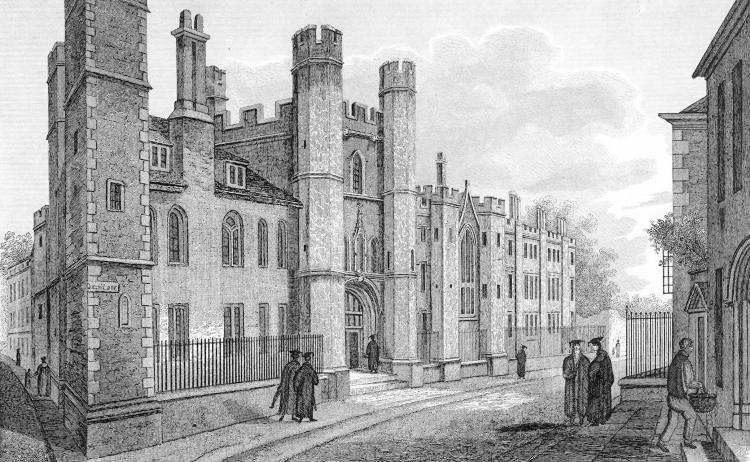 This view of the Queens’ Lane frontage was published in 1830 in Illustrations of the University of Cambridge, by Richard Bankes Harraden. This plate is dated 1824, and shows the parapets that the Walnut Tree Building acquired in 1823. On the extreme right are the old buildings of the Cambridge University Press (on land that Queens’ sold to St Catharine’s in 1836) that were demolished in 1837.
This view of the Queens’ Lane frontage was published in 1830 in Illustrations of the University of Cambridge, by Richard Bankes Harraden. This plate is dated 1824, and shows the parapets that the Walnut Tree Building acquired in 1823. On the extreme right are the old buildings of the Cambridge University Press (on land that Queens’ sold to St Catharine’s in 1836) that were demolished in 1837.
Title: QUEEN’S COLLEGE.
R.B. Harraden delt. E.F. Mc.Cabe Sculpt.
This view is mis-dated 1809–11 in Browne & Seltman Plate 39.
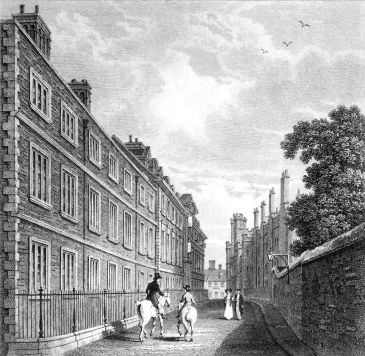 A view of Queens’ Lane, looking south from the north end at King’s College, from the first series of prints by the Storers, first published in part form 1827–29. The buildings of Catharine Hall are shown on the left, and those of Queens’ on the right. In the distance are the old buildings on the south side of Silver Street.
A view of Queens’ Lane, looking south from the north end at King’s College, from the first series of prints by the Storers, first published in part form 1827–29. The buildings of Catharine Hall are shown on the left, and those of Queens’ on the right. In the distance are the old buildings on the south side of Silver Street.
Title: CATHARINE HALL
J & H S Storer del & sc Cambridge. Pubd by W Mason Cambridge.
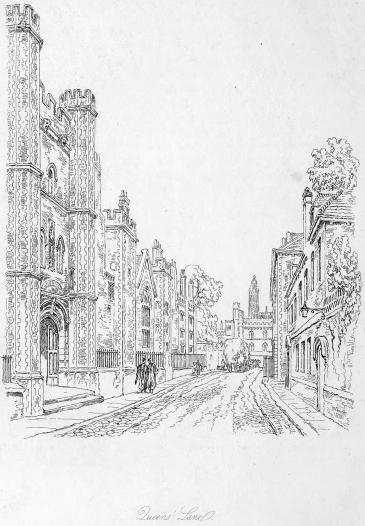 This view of Queens’ Lane was published in 1840 in The Cambridge Portfolio, edited by John James Smith, but the view was drawn earlier, in 1833, by Joseph Murray Ince. On the far right are the old buildings of the Cambridge University Press, which were demolished in 1837, before this view was published. On the mid-right is a partial view of a building of Catharine Hall, surrounded by railings.
This view of Queens’ Lane was published in 1840 in The Cambridge Portfolio, edited by John James Smith, but the view was drawn earlier, in 1833, by Joseph Murray Ince. On the far right are the old buildings of the Cambridge University Press, which were demolished in 1837, before this view was published. On the mid-right is a partial view of a building of Catharine Hall, surrounded by railings.
In the distance can be seen the Wilkins Building of King’s College, newly built in the 1820s, with a spire of the chapel behind.
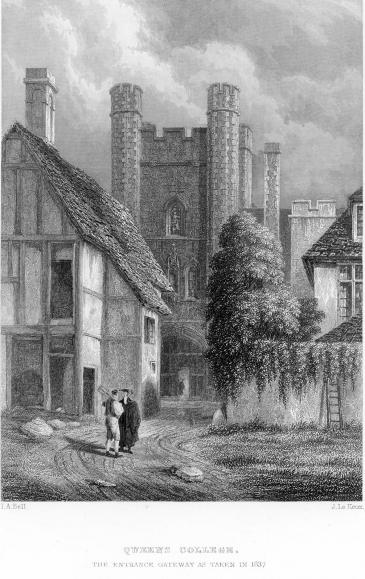 This view of Queens’ College gatehouse was published in Le Keux’s Memorials of Cambridge, by Thomas Wright and Harry Longueville Jones, illustrated by John Le Keux, published part-form in 1837–42.
This view of Queens’ College gatehouse was published in Le Keux’s Memorials of Cambridge, by Thomas Wright and Harry Longueville Jones, illustrated by John Le Keux, published part-form in 1837–42.
Rather unusually for this series of prints, the title includes a specific date: QUEENS COLLEGE, THE ENTRANCE GATEWAY AS TAKEN IN 1837. The archives of St Catharine’s College tell us that the buildings in the foreground were in the process of being demolished in 1837: this might account for the strange phrasing of the title of this print. These buildings had been used by the Cambridge University Press, on land owned by Queens’ but sold to St Catharine’s in 1836. The building on the right was formerly the University Anatomical School, which partly survives today as the wall to St Catharine’s car-park.
Drawn by I.A. Bell. Engraved by John Le Keux.
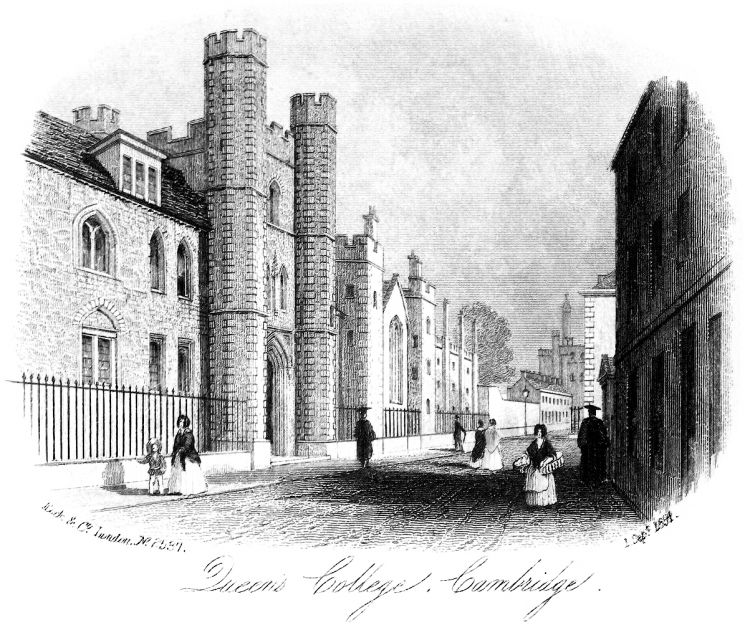 This view of the Queens’ Lane frontage, entitled Queen’s College, Cambridge, is by Rock & Co., No. 2537, dated 1 Sept. 1854, first published in The Tourist’s Souvenir of Cambridge, 1855.
This view of the Queens’ Lane frontage, entitled Queen’s College, Cambridge, is by Rock & Co., No. 2537, dated 1 Sept. 1854, first published in The Tourist’s Souvenir of Cambridge, 1855.
On the right can be seen the block of nine tenements that St Catharine’s College erected to replace the former University Press buildings that it demolished in 1837.
In the distance, just beyond a lamppost, is a terrace of eight almshouses that Queens’ erected in 1836 to replace the almshouses that Andrew Dokett had left to Queens’ in his will, which had been on the land that Queens’ sold to St Catharine’s in 1836. These new almshouses were themselves demolished in 1911 to make way for the erection of Dokett Building.
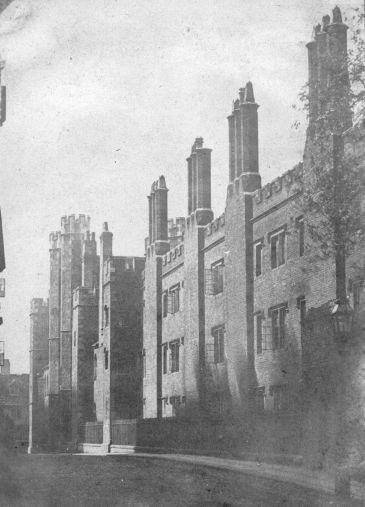 A very early photograph of the Queens’ Lane frontage of college, looking south. According to the inscriptions, the photograph was taken by Thomas Craddock (1811–1893), while an undergraduate at Queens’ 1850–56. It was presented to the college in April 1930 by Joseph Yelverton Dawbarn (1856–1943, matric 1874).
A very early photograph of the Queens’ Lane frontage of college, looking south. According to the inscriptions, the photograph was taken by Thomas Craddock (1811–1893), while an undergraduate at Queens’ 1850–56. It was presented to the college in April 1930 by Joseph Yelverton Dawbarn (1856–1943, matric 1874).
The dating makes this photograph almost exactly contemporary with the previous engraved print, above.
The rear of the Walnut Tree building can be seen on the right, with the frontage of Old Court further away.
At the end of the lane can be seen the old buildings that were later demolished for the present shop buildings along Silver Street.
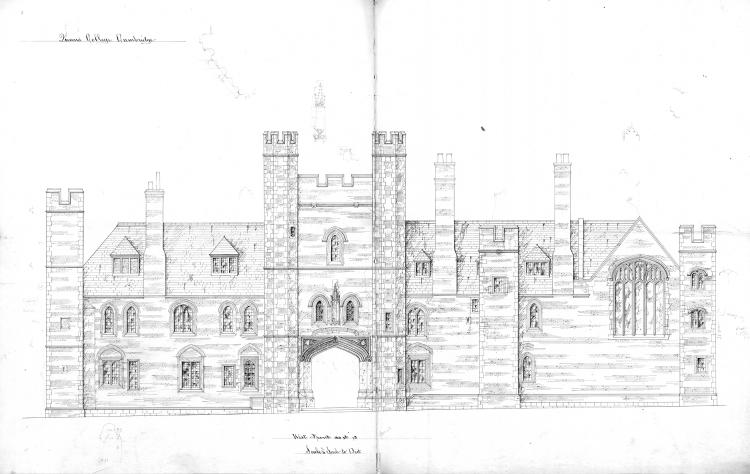 In 1874, an elevation of the East frontage was drawn to scale, by architect William Milner Fawcett, in preparation for a restoration. This can be compared with Loggan’s view of 1685 (at the top of this page), to see what had changed in the intervening 189 years.
In 1874, an elevation of the East frontage was drawn to scale, by architect William Milner Fawcett, in preparation for a restoration. This can be compared with Loggan’s view of 1685 (at the top of this page), to see what had changed in the intervening 189 years.
The lower part of the east window of the chapel had been blocked in 1858 as part of Bodley’s changes inside.
The elevation is mis-titled West Front as it is, and is undated, but its later partner below is dated 1874.
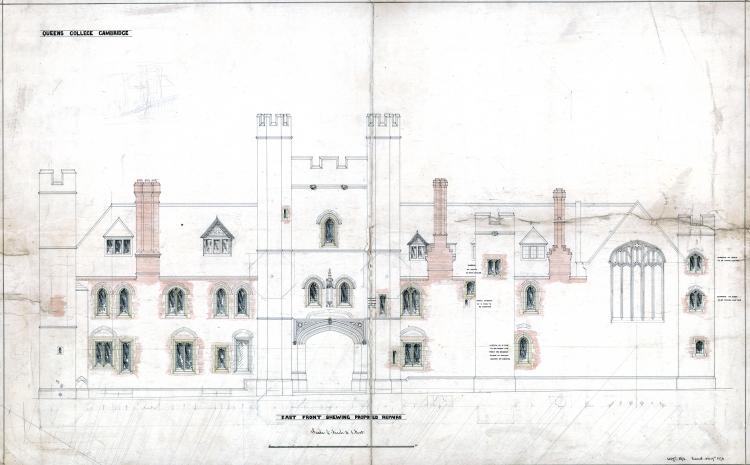 A tracing of the above detailed elevation, showing the changes proposed by architect William Milner Fawcett coloured pink.
A tracing of the above detailed elevation, showing the changes proposed by architect William Milner Fawcett coloured pink.
Fawcett slavishly reproduced details of Loggan’s view of 1685: the chimney stacks were taken down and replaced by ones matching Loggan’s view, and the dormer windows were made gable-ended instead of hipped. A small window on the south-east tower, not shown by Loggan, was blocked. The stone surrounds of almost every other window were renewed in gothic style with cusps. A window left untouched was that of the Porters’ Lodge (immediately to the left of the gatehouse), which already had cusps, and it is possible that the new frames for the other rectangular-framed windows were modelled on this one. The leaded lights were made diamond-style. If the railings along the front had not already been removed, they were certainly removed in association with these works, which were carried out in 1875.
The drawing is titled EAST FRONT SHEWING PROPOSED REPAIRS and dated Oct 9th 1874 traced Nov 17th 1874.
Fawcett was also working in 1875 on building the new Master’s Lodge of St Catharine’s College on the other side of Queens’ Lane, the nine tenements directly opposite having been demolished. Later, Fawcett would design the Friars Building, 1886.
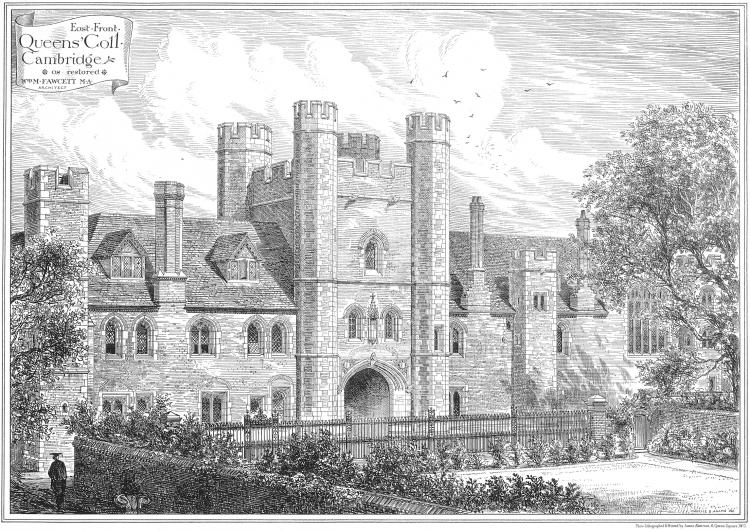 A view of 1880 by Maurice Bingham Adams showing Fawcett’s changes completed, and the garden of the new Master’s Lodge of St Catharine’s College.
A view of 1880 by Maurice Bingham Adams showing Fawcett’s changes completed, and the garden of the new Master’s Lodge of St Catharine’s College.
Published in The Building News and Engineering Journal, Vol. 38, 1880 May 14, pp. 574–5. The accompanying report includes:
The fine front … is a particularly good specimen of collegiate architecture. A few years ago, it had fallen into a very dilapidated state, but it has been most carefully restored. Every detail was taken from remains on the building itself, or where these did not exist, as in the case of chimney-shafts, dormers, &c., the designs were taken from old engravings showing the ancient character of the front.
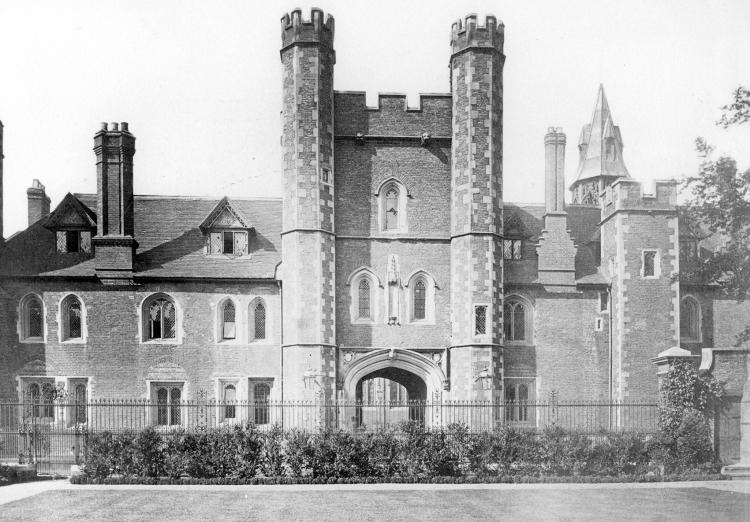 A photograph, probably from the 1880s, showing the east frontage with Fawcett’s changes.
A photograph, probably from the 1880s, showing the east frontage with Fawcett’s changes.
The large Brandon clock-tower can be seen looming over the roof-tops on the right.
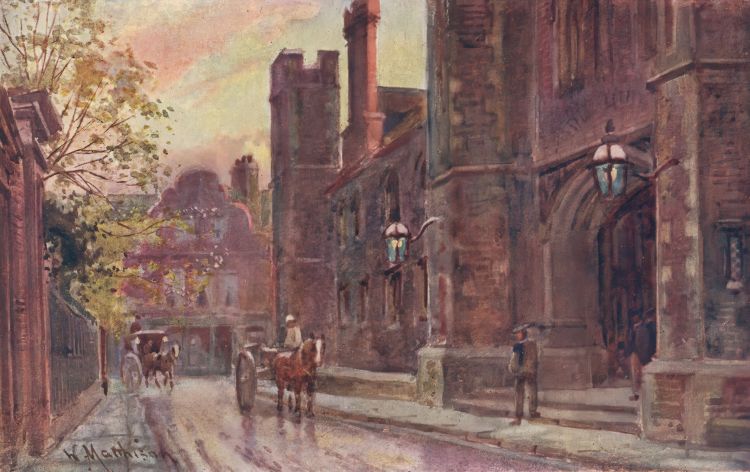 A watercolour of the Queens’ Lane frontage of the college, looking south, by William Matthison (1853–1926), first published in Cambridge, by Mildred Anna Rosalie Tuker, 1907. This book was published to meet the demand for colour illustrations in a guide-book, before mass reproduction of colour photography became possible. Matthison, who had a reputation for architectural accuracy, was commissioned in 1904 to provide the illustrations, and painted 77 watercolours of Cambridge for this book.
A watercolour of the Queens’ Lane frontage of the college, looking south, by William Matthison (1853–1926), first published in Cambridge, by Mildred Anna Rosalie Tuker, 1907. This book was published to meet the demand for colour illustrations in a guide-book, before mass reproduction of colour photography became possible. Matthison, who had a reputation for architectural accuracy, was commissioned in 1904 to provide the illustrations, and painted 77 watercolours of Cambridge for this book.
The railings of the garden of the Master’s Lodge of St Catharine’s College can be seen on the left. At the end of the lane can be seen the (then) relatively new shops on Silver Street.
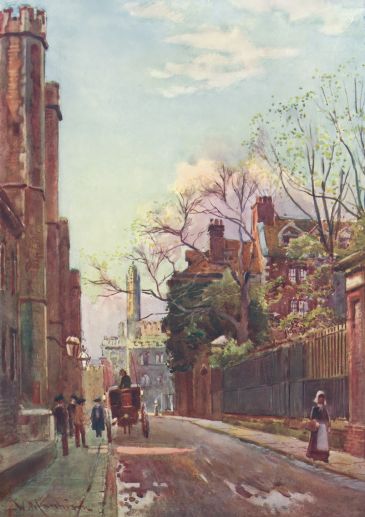 Another watercolour by William Matthison (1853–1926), from the same book, looking north, painted around 1905.
Another watercolour by William Matthison (1853–1926), from the same book, looking north, painted around 1905.
The frontage of Queens’ College is on the left. Note the red post-box installed in the southern turret of the gatehouse after the Post Office forced the closure of the inter-collegiate messenger service in 1885, and, in partial compensation, provided a post-box outside every college.
In the distance, to the left of the carriage, is the outline of the Queens’ College Almshouses of 1836.
Beyond that, at the end of the lane, are the buildings of King’s College, as they were before the erection of Webb’s Court in 1909. The west end of the Wilkins building can be seen, and beyond that the western spires of King’s College Chapel.
To the right are the buildings of St Catharine’s College.
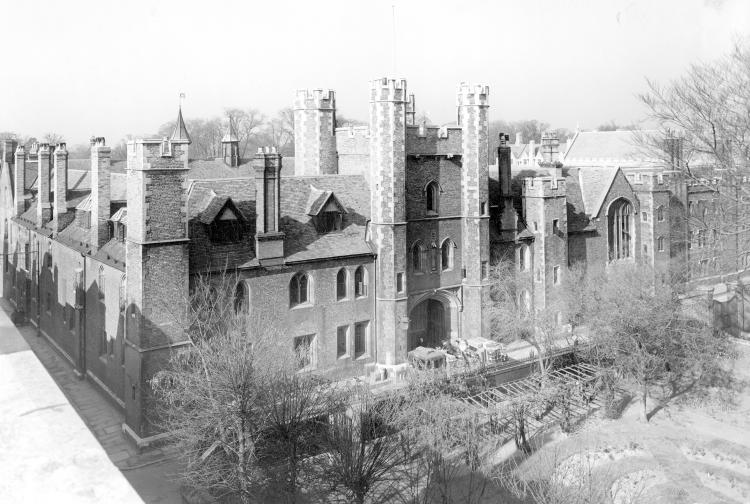 A roof-top photograph of 1948.
A roof-top photograph of 1948.
In 1934, staircase E of Old Court was stripped out and remodelled by architect George Carr Drinkwater. The external changes arising from those internal works are visible here. New windows were cut into the E staircase tower, and into the main fabric just left of the tower. The chimney stack between the E staircase tower and the old chapel (library) was demolished.
Drinkwater wrote an account of what he discovered about the fabric during his works. Later, he would be the designer of Fisher Building.
Also apparent in this photograph is a new window cut into the left-hand octagonal turrent of the gate-tower, balancing an existing one in the right-hand turret. It is not known when this occurred.
The chimney on the roof-ridge above E staircase near the old chapel dates from 1892, when a former organ-loft for the chapel was restored to residential use.
Further reading
1880: East Front Queens’ Coll. Cambridge as restored, in The Building News and Engineering Journal, Vol. 38, 1880 May 14, pp. 570, 574–5. (ISSN 2059-2914)
1936: Alterations at Queens’ College, Cambridge, by George Carr Drinkwater, in Proc. Cambridge Antiquarian Society, Vol. XXXVI (1936):156–60. (ISSN 0309-3603)