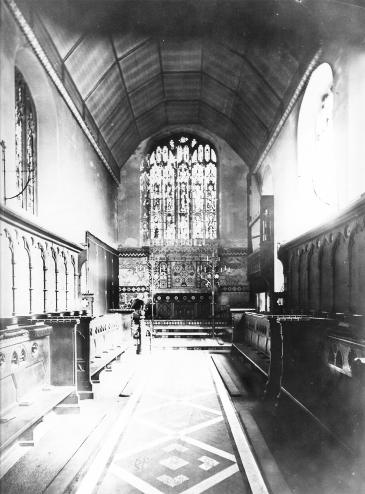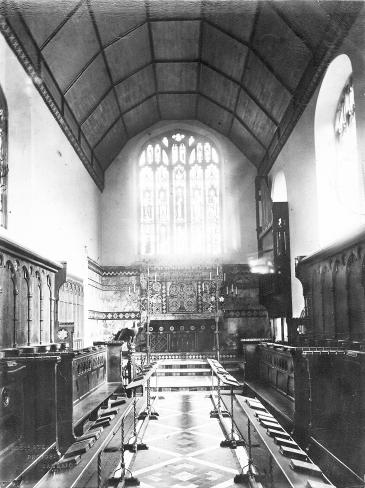Left: the Old Chapel after Bodley’s first alterations of 1858–61.
Right: the Old Chapel after Bodley’s second alterations of 1871–72.
Chronology
1448–9: Building which was to house the Chapel erected as part of first phase of Queens’ College, now Old Court. At some point, an annex jutting out to the north was erected to house a vestry and organ loft above: this annex can be seen on Loggan’s plan of 1688: the annex was west of the existing west-most window on the north side.
1454: Chapel first licensed for services by the Bishop of Ely.
The following entries relate to the Reformation under King Edward VI 1547–53:
1547: Images removed.
1548: Chapel wall ordered to be whitewashed.
1549: Altars taken down.
1551–2: New service-books.
The following entry relates to the reversion to Roman Catholicism under Queen Mary 1553–58:
1554: Three altars set up again.
The following entry relates to the return of Anglicanism under Queen Elizabeth I 1558–1603:
1559: High altar taken down, communion-table purchased.
1570: Organ taken away.
1631–2: Substantial repairs or alterations: no details known. [We might speculate that this work was related to the arrival of President Edward Martin in 1631: he appears to have had religious sympathies which would now be described as high church
but which were then suspected of being popery
]
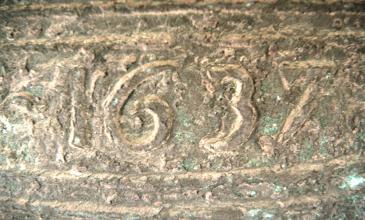 1637: Date of casting of current chapel bell, inscribed:
1637: Date of casting of current chapel bell, inscribed:
MILES GRAIE FECIT 1637.
1638: A critical report on Queens’ College chapel was included in a disapproving report to Parliament:
Queenes Colledge
The Chappell of this Colledge and the observances of it have bene much changed since dr Martin came in to be Master there.
At present
There is an ascent at ye East end of ye Chappell, and vpon it an Altar set covered richly. Vpon ye Altar are placed two candlesticks with tapers, a guilt bason, two greate guilt pots; Behind the Altar are hangings either of Cloth embroidered with gold or ells of guilt Leather. Adoration towardes ye Altar is vsed by all at Ingresse & egresse & soe vpon all approaches to the Altar or transverse motions.
The Confession is sung by all on sundayes & holy dayes
At ye repetition of ye doxologie & creeds all stand vp with theire faces toward the East.
Anthems are vsed insted of singing of psalmes with ye Organs.
On sundayes, holy dayes & soe on all wednesdayes & fridayes some part of ye service is sung or read in ye morning, and an other part at tenn of ye Clock, This fashion (we suppose) was first brought vp in this Colledge though now it be vsed in other Howses.
These & other ye like innovations dr Martin ye Master of ye Colledge hath soe pressed that one Clarke (now a doctor of Phisicke in London) by ye revilings & threatnings of ye Master he calling him Roague & Rascall &c was forced to desert the howse and to betake himselfe to an other colledge
[Innovations in Religion and Abuses in Government in the University of Cambridge, BL Harleian MS 7019, f. 78*]
1643: On December 26th, the iconoclast William Dowsing and his men despoiled the chapel, as part of the enforcement of puritanism during the Commonwealth period:
We beat downe about a 110 Superstitious Pictures besides Cherubims & Ingravings, where none of the Fellows would put on their Hatts in all the time they were in the Chapell & we digged up the Steps for 3 hours and brake down 10 or 12 Apostles & Saints within the Hall.
[Cooper's Annals III, p. 365, quoting MS Baker xxxviii, 435]
1661: Chapel restored after Restoration of monarchy: east end wainscoted with cedar.
1678–9: Thomas Thamar repairs the organ.
1710: New organ purchased for £164 6s 10½d.
1742 February 22: the antiquary Cole wrote:
Come we now to the Chapel, wch as I said before, takes up ye better half of ye S.[sic, in fact north] side of ye 1st Quadrangle, and has a Tower at ye W. end of it: ye Altar is rail’d round and stands on an Eminence of 3 Steps, and is intirely covered with Crimson Velvet wth a gold Fringe at all ye joynings of it: in ye Front of it in a Glory is I.H.S., finely wrought with gold; on an Eminence on ye Altar agst ye Wall is placed an handsom silver gilt Bason, wth two large Candlesticks of ye same sort, and on ym is wrote at ye bottom: Deo et Sacris Reginalibus Cantabr: Edw: Martin Presid: on ye Bason ye same except ye Presidents name…
The upper end of ye Chapel is entirely wainscoted wth Cedar, from ye Pulpit, wch is a small one of old workmanship, and stands in an Arch of ye S. Wall, on one side, and from ye Vestry Door wch exactly fronts ye Pulpit, on ye other side. Over this Door stands ye Organ Loft supported by two Iron Pillars in ye Chapel; and ye Organ, wch is a very handsome one, stands sideways in ye N. Wall of ye Chapel and has a way up to it by ye Vestry. The Chapel is furnished on both sides with 2 Ranges of Stalls and wainscoted in ye old manner, but very neatly: ye Roof is arch’d and wainscoted, and finely gilt and painted. There are more monuments in this Chapel than one wd have expected to have met with considering ye Bigness of it, some of which are very curious ones and of good Antiquity…
[The Chapel] is divided from ye Anti Chapel as all other College Chapels are, viz.: by a Screen agst wch ye Master or President’s Stall is plac’d on ye S. Side and ye Vice-Presidents on ye North: you ascend 2 steps into ye Choir out of ye Antichapel in wch lie some Grave-stones of Antiquity…
[Willis & Clark, AHUC II p. 40, quoting MSS Cole ii. 13–18]
1744: Organ-chamber created out of part of set (now known as G3) on first floor of Walnut-Tree Building and the room below (now known as G1) partly absorbed as a vestry. [These changes appear to have made redundant the north-projecting annex at the west end.] A College Order of 1744 November 12 records:
… ye Fellows agreed, yt in consideration of ye Master’s giving up ye Organ Loft, ye usual seat in Chappel for ye Family in ye Lodge, they would provide some other proper Seat whenever there was a Family in ye Lodge which should have occasion for one.
1768 July 2: the antiquary Cole wrote:
Going into this Chapel July 2, 1768, I observed all the Brass of Dr Stoke’s [President 1560–8] Monument reaved, as to his Portrait, except a small Peice of the upper Part of the Face and Cap.…
Under the North Wall, and on the steps going up to the Altar, and exactly under the Organ Loft [presumably the new one of 1744], which used to be supported by 2 Iron Pillars, now removed [the old pre-1744 one], is erected a square large modern Pew for the Master’s Family, which comes in by the Vestry Door; so that the Organ [the old pre-1744 one?] is taken away, and the Gallery of it stopt up [the old pre-1744 one?], and this modern Pew, I hope the only one of the sort in the University, much in the Way up to the Altar and quite disfigures the Uniformity of the Room.
1772 December 23: College Order:
Agreed to fit up the inside of the Chapel anew according to the Plan given by Mr Essex; [James Essex] to make a Gallery for the Master’s family out of part of the rooms late Mr Thwaites’s, and to take the remaining part into the Library; that Mr Essex be appointed Surveyor of the work at the Salary of 5 pr Cent on what is laid out on it, and that the Chapel be shut up at Lady day next in order to begin the work.
1773 February 22: College Order:
Agreed to have the room over the Butteries [presumably the room now known as I1] fitted up to be us’d as a Chapel while the Chapel is shut up for re-fitting.
1773 March 16: College Order:
Agreed in refitting the Chapel to make a vault under it for burying in — to fit up the Antichapel with the Cedar wainscot that is now about the Communion table — that the Pew now us’d for the Master’s family be set up in St Botolph’s Chancel opposite to that now there — and that the room which was formerly the Vestry be again us’d as such.
1773 March 30: the antiquary Cole wrote:
The Chapel in the Spring of 1773 was entirely taken to Peices and new modelled, tho’ it seemed to want it very little; every old and modern Tomb Stone being taken up from the Floor, the Altar Peice taken away, with the Stalls and the blew coved Ceiling taking down in order to refit it entirely. … In the middle was sunk a square vault … in the finest bed of gravel I ever saw. A few leaden Coffins were lit upon, but for whom, I believe, is not certainly known. The Ceiling being altered from a Cove to a flat one, the East Window was forced to be lowered. All the Monuments and Stones were taken away and those on the Walls put in different Positions to answer one another. The West End was enlarged and a curious painted Room above the Entrance into it, converted into a Gallery for the Master’s Family. [In this room] when the Wainscote was pulled down, they found the Sides all covered with Coats of Arms on the Wall in Water Colours, as I apprehend, for I did not much observe them, being the Arms of all the Sees in England and of all the Colleges in both Universities, except Sidney College. Emmanuel was there: so I suppose it was painted between the years 1584 and 1596.
[Sidney Sussex was founded in 1596, but did not formally acquire its Arms until 1675]
1773 April 12: College Order:
Agreed that the new Pavement of the Chapel be of Ketton Stone with black dotts.
1774 July 5: College Order:
Agreed to new pave the Chapel passage with Yorkshire Stone … And to wash the plain parts of the Cieling and Walls in the Chapel a Naples yellow.
1775 January 16: College Order:
Agreed that the Area of the Communion table in the Chapel be inclos’d with wooden palisades in imitation of iron with a Mahogany rail upon them. To change away the Candlesticks belonging to the Communion table and the flaggons; to have new Pattens for the bread and a new bason for collecting the Alms, all of Silver Gilt, and the present two Cups new gilt. That the furniture of the Communion table be entirely new, and that the old furniture be given to St Botolph’s parish.
1775 May 1: College Order:
Agreed to open the Chapel on friday the eighth Instant.
1775 August 7: the antiquary Cole recorded that, at Ditton Church:
There was a great deal of old Wainscote from Quenes College Chapel lying ready to put up.
[Monumental inscriptions and coats of arms from Cambridgeshire, ed. by William Mortlock Palmer, p. 52, from Cole Addit MS 5809]
1773–5: As detailed above, the Chapel was gutted and internally reconstructed in classical style to the design of James Essex. Flat ceiling installed, east window lowered. Underground burial vault constructed. Very little of the original chapel could have survived untouched by these changes.
1777: David Hughes, Fellow, died. Coffin placed in vault.
1804: Chapel bell-tower became unsafe and was demolished. Bell moved to new clock on roof of Library.
1820: Isaac Milner, President, died. Coffin placed in vault.
1832: Henry Godfrey, President, died. Coffin placed in vault.
1845: Flat ceiling removed, present coved ceiling built in imitation of the old.
Queen’s College Chapel, Cambridge. — Considerable restorations are contemplated in both the hall and the chapel of Queen’s College. It was but recently discovered how much mischief the paganizing mania of the last century had inflicted on these two venerable edifices. The roof of the hall proves to be the finest in the University, of beautiful high pitched open timbers, now underdrawn and totally concealed by a flat plaister ceiling. Considerable remains of the internal panelling still exist in the president's lodge. The roof of the chapel was coved and handsomely painted; it is likewise covered with a flat ceiling. This is to be restored forthwith, and we believe a new east window filled with stain glass is also contemplated. In the lodge is still preserved the ancient triptych once belonging to the altar. It is a curious, but not very beautiful, German painting. This of course will be restored to the chapel.
[The Ecclesiologist, Vol. 4 (n.s. 1), No. 39 (n.s. 3), 1845 May, p. 142]
The roof of Queen’s College Chapel has been re-opened, and the colouring restored. The east window, too, has had a gift of painted glass, the work of the donor (an amateur), representing single figures.
[The Ecclesiologist, Vol. 9 (n.s. 6), No. 69 (n.s. 33), 1848 Dec, p. 147]
1846–8: East window restored, and stained glass by Barnett of York inserted, paid by subscription of members (removed 1925).
1849: Stained glass window from Barnett of York given by Thomas Beevor, Fellow. [Cooper 1860 records this window being on the south side, Willis & Clark 1886 record it being the western window of the north side].
1850: Stained glass window from Barnett of York given by subscription of members, eastern window of north side.
Queen’s College Chapel has undergone a few improvements, but is still a miserable place. Some very inferior glass, by Mr. Barnett, of York, has been inserted in the east window. There are five lights, representing our Lord and the four evangelists, in the upper range, and, below the transom, S. John Baptist, between four of the apostles. The flesh is a ghastly sort of white; and all the hair is in round curls, in the same colour: an absurd piece of conventionalism. The whole design and colouration is vulgar in the extreme. There are two other windows, unfortunately by the same artist, in the chapel: one on the north side, with three figures of apostles, one on the south with Elias, Abraham, and Moses. We have seldom seen money more thrown away.
Queen’s College Chapel has likewise received the addition of a wooden belfry turret, with a clock, to its roof towards its western end. It is not of very pleasing design in the lowest stage; above is an open octagonal story, surmounted by a low octagonal spirelet with a gilt cross. On the cardinal sides of the spire are four gabled spirelights with gilt crosses. A louvre has also been added to the hall of the same college; of timbers, showing their constructional framing, and with a pyramidal heading ending in a vane. Some improvement has been effected in some of the chimneys of the college.
[The Ecclesiologist, Vol. 12 (n.s. 9), No. 86 (n.s. 50), 1851 Oct, pp. 325–6]
1850?: Lectern, eagle carved in oak, given by Edward Ind Welldon, Fellow, in memory of the Revd Alfred Paul Jodrell Mills, Fellow, who died 1845.
1854: Choral services re-introduced in Chapel.
1858–61: Chapel was again gutted and reconstructed internally in romanesque/gothic style by George F. Bodley. Some rooms of E staircase were appropriated to make organ loft and vestry. The bottom four feet or so of the east window were blocked in order to accommodate a reredos over the raised altar. An old clunch window which formerly lit a former vestry on north side was moved to south side (where it still survives, hidden behind bookcases). [This was the first project undertaken by Bodley for Queens’: later he designed the decoration of the Dining Hall in 1875, and the new Chapel in 1891. It is not documented what brought Bodley and Queens’ together, but it is interesting to note that both Bodley’s elder brothers were undergraduates at Queens’ 1840–4 and 1844–8, and another former Queens’ undergraduate 1845–9, John Fowler, married Bodley’s sister Martha in 1858.]
Queen’s College Chapel, Cambridge. — We are very glad to be able to announce that Mr. Bodley is about to restore the chapel of Queen’s College, Cambridge, — we need not say in a very satisfactory manner. The windows (some of which already contain inferior glass) are all to be gradually filled by Mr. Hardman, who has already two in hand, and who is likewise to fill the windows of the hall with armorial glass.
[The Ecclesiologist, Vol. 20 (n.s. 17), No. 132 (n.s. 96), 1859 Jun, p. 212]
At Queen’s College a thorough restoration of the hall, chapel, and other buildings is in progress, under the care of Mr. Bodley; an example which we hope other colleges may follow.
[The Ecclesiologist, Vol. 21 (n.s. 18), No. 136 (n.s. 100), 1860 Feb, p. 46]
At Cambridge … in the chapel of Queen’s college Mr. Bodley has placed new stalls and a reredos of a very original design.
[The Ecclesiologist, Vol. 21 (n.s. 18), No. 139 (n.s. 103), 1860 Aug, p. 241]
The work at Queen’s college chapel is now finished, and is a most valuable specimen of modern art. We are glad to find that the fellows are not content with this good beginning, but are endeavouring to make the music of their services worthy of their architecture.
[The Ecclesiologist, Vol. 21 (n.s. 18), No. 141 (n.s. 105), 1860 Dec, p. 383]
1858: Stained glass window by Hardman of Birmingham, in memory of Joshua King, President, died 1857, erected by his widow, in central window of south side.
1860: Stained glass window by Hardman of Birmingham, given by James Newton Goren, Fellow, in western window of south side.
1862: A review of Bodley’s changes was published. [Queen’s College Chapel, Cambridge, in The Ecclesiologist, Vol. XXIII (n.s. XX), No. 148 (n.s. 112), 1862 Feb, pp. 17–19]
1871–2: Further changes in Chapel by George F. Bodley.
1879: Stained glass window by Hardman of Birmingham, given by James Newton Goren, Fellow, in eastern window of south side [possibly displacing earlier window of 1849].
1888–91: Three stained glass windows by Hardman moved from south windows of old Chapel to new Chapel, and replaced by clear glass, except in tracery, where original Hardman glass survives.
1892: After closure of the old Chapel, it was agreed to send the choir stalls to Little Eversden, the oak eagle lectern to Sandon, and two of the choir desks to Oakington. The reredos was moved to St Mark’s, Barton Road.
1892: New student rooms made on E staircase following the removal of the organ loft for Old Chapel. New chimney stack appears on roof ridge at north end of E staircase (adjacent to old chapel) to serve these new rooms.
1899: Ante-chapel (now library entrance lobby) floor relaid, with tablets, etc.
1925–6: Remaining stained glass by Barnett taken down and sent to Little Eversden (where it failed to obtain a faculty for its re-erection). Panelling removed. Monumental brasses moved to the walls of the ante-chapel of the new chapel. Floor made flat. Made into Lecture Room.
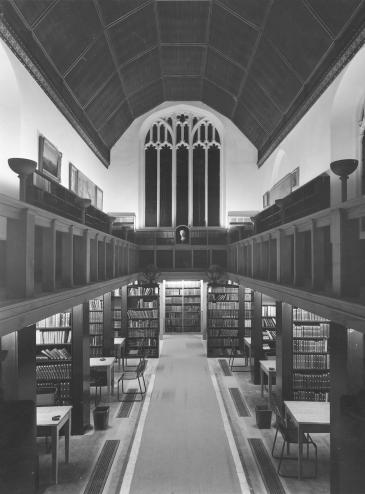
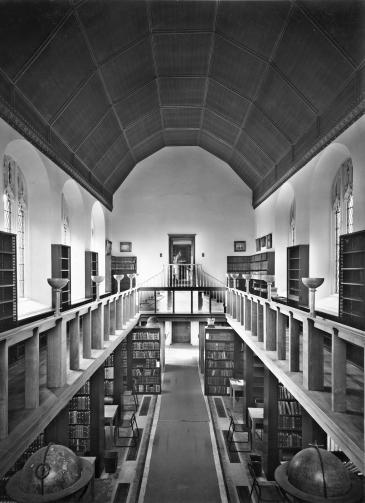 1951–2: Old chapel fitted out as a student library, the War Memorial Library, to a design by A.E. Richardson. His design was not fully realised, owing to post-war rationing of wood and steel.
1951–2: Old chapel fitted out as a student library, the War Memorial Library, to a design by A.E. Richardson. His design was not fully realised, owing to post-war rationing of wood and steel.
Work was begun on the morning of Monday, 18 June, 1951, when approximately 7000 books were removed to store and the old unsightly shelves dismantled. The engineers, who began to erect the steel girders, were followed by plasterers, painters, carpenters, and finally electricians. New steel bookcases—estimated to hold about 20,000 books—line the walls of the gallery and floor, and divide the latter into twelve bays in which reading tables stand under the fluorescent lighting. … The general colour scheme is dark green and light oak enlivened by the polychromy of the books, but the ante-room has a contrasting scheme of its own, with panelling painted a very pale young-apple green, setting off dark furniture like the two Essex bookcases and the new card-index cabinets. Here, and in the gallery above, the choicest drawings, water-colours, etchings and paintings in oils and tempera from the Temperley Bequest adorn the walls. A niche at the east end of the gallery displays an admirable ancient Graeco-Roman marble bust of Aphrodite, lent by the Vice-President.[A.B. Cook] Mr E.S. Peck has presented a fine eighteenth-century marble mortar and a pestle, and the Librarian [C.T. Seltman] a bronze vase formerly in the Mitford Hall Collection. An oak stair leads from the ante-room to the floor above and to the gallery.
By the end of the Michaelmas Term some of the classes of books most frequently borrowed were transferred to the new Library, and this term it is functioning as a reading room for members of the College.
[Queens' College 1950–1951, p. 7]
1981: Stained glass by Barnett, much damaged, recovered from Little Eversden and stored in college. [CM 659]
1993: The student library was gutted and reconstructed to a new design: a mezzanine floor was inserted at first-floor level over the central area, while still permitting natural light from the side windows to reach the ground-floor and its stacks below. New stacks were created at high level at the east end on the south and north sides. On the first-floor landing of the staircase from the lobby up to the attics, was discovered some historic wall-painting hidden under dry-lining, which was restored and conserved under glass: see the Report for illustrations. Architects: Bland, Brown & Cole. Main contractor: Morris Preston.
The overall scheme comprised two main structural elements: to insert a mezzanine floor in the main body of the chapel at the balustrade level of Richardson’s 1948 gallery, whilst keeping Richardson’s own ground floor grid and gallery structure; to replace the two staircases with one; and two environmental elements: to renew heating and lighting systems and to update furnishings.
Placing the mezzanine study area at the balustrade level of the existing gallery has allowed us to create a clerestory: natural light from the windows still reaches the ground floor, and entering through the main door one is faced with multiple levels of light and of books. On the mezzanine itself desks look out of the windows onto Old Court and Walnut Tree Court, and are still surrounded by levels of bookshelves so that at all points there is an integration of books and study areas, but the two do not impede each other. Materials have been chosen to emphasise light and create a welcoming atmosphere. All surfaces are of American white oak, which encases fully adjustable bookcases. All floors are carpeted, with the exception of the entrance area which has been repaired in York stone and retains the monumental slabs as a reminder of the building’s past.
[Reconstruction of the War Memorial Library, by Clare Sargent, in Queens’ College Record 1994, pp. 11–12.]
Links
Crypt under Old Chapel.
War Memorial Library: project report at architects’ site.
Further reading
Note: The monumental brasses documented below, originally on the floor of the Old Chapel, are now on the walls of the ante-chapel of the New Chapel.
1751: Collectanea Cantabrigiensia, by Francis Blomefield, pp. 139–141. (OCLC 228738533) [chapel monuments]
1753: The History of the University of Cambridge, from its Original, to the year 1753, by Edmund Carter, pp. 184–5. (OCLC 49003331)
1815: A History of the University of Cambridge, its Colleges, Halls, and Public Buildings by William Combe, pub. Rudolph Ackermann, Vol. 1, pp. 250–3. (OCLC 3229135)
1837–42: Le Keux’s Memorials of Cambridge, by Thomas Wright and Harry Longueville Jones, Vol. 1, pp. 256, 259–64. (OCLC 4007853)
1846: A list of the monumental brasses remaining in England, by Charles Robertson Manning, p. 11. (OCLC 20681636)
1857: A list of the Sepulchral Brasses of England, by Justin Thomas Simpson (d. 1896), p. 13. (OCLC 11824709)
1858: Athenae Cantabrigienses, by Charles Henry Cooper and Thompson Cooper, Vol. 1, p. 252. (OCLC 1214250) [John Stokys memorial]
1860: Memorials of Cambridge, by Charles Henry Cooper, illustrated by John Le Keux and Storer & Storer, Vol. 1, pp. 320–2. (OCLC 13345317)
1861: A manual of monumental brasses, by Herbert Haines, Part 1; ibid. Part 2, Queens’ at p. 32. (OCLC 55782299)
1862: Queen’s College Chapel, Cambridge, in The Ecclesiologist, Vol. XXIII (n.s. XX), No. 148 (n.s. 112), 1862 Feb, pp. 17–19. (OCLC 230732953) [review of Bodley’s changes]
1869: The Church Bells of Cambridgeshire, by John James Raven, Appendix of Inscriptions, p. 10. (OCLC 656059443)
1881: 2nd edition, revised, Cambridge Antiquarian Society Octavo Publications Nos. 18 & 19, p. 130. (OCLC 43233655)
1871: The History of the Queens’ College of St Margaret and St Bernard …, by William George Searle, Vol. 2, pp. 298–9 (OCLC 3279381); [Stokes brass]
1871: ibid, p. 302. [Dokett brass repair?]
1886: The Architectural History of the University of Cambridge, by Robert Willis and John Willis Clark, Vol. 2, pp. 36–43. (OCLC 6104300)
1896: The Brasses of Cambridgeshire, Part 2, by C.J.P. Cave, Oswin John Charlton (1871–1941) & R.A.S. Macalister, in Trans. Monumental Brass Society Vol. II Part 7 No. XVII, pp. 270–2. (ISSN 0143-1250)
1903: A list of palimpsest brasses in Great Britain, by Mill Stephenson, pp. 19–20. (OCLC 11824760)
1926: A list of Monumental Brasses in the British Isles, by Mill Stephenson, p. 57. (OCLC 3652492)
1938: ibid., Appendix, by Montague Spencer Guiseppi (1869–1953) and Ralph Hare Griffin (1854–1941), p. 725.
1948: Excavations in the Old Chapel, by John Wilson Findlay [Fellow], in The Dial, No. 97, Easter 1948, p. 31. (OCLC 265448755)
1951: An account of the University Collection of Brass Rubbings …, by Gordon Alexander Egerton Ruck (1906–1977), in Proc. C.A.S. XLIV(1950), pp. 33–46, Queens’ pp. 38–40. (ISSN 0309-3603) [Whalley brass changes]
1959: An Inventory of the Historical Monuments in the City of Cambridge, by the Royal Commission on Historical Monuments (England), Part II, p. 170. (online version)
1977: Memorial Brasses: The Memorials, by Malcolm Watson Norris (1931–1995), Vol. 1, pp. 187, 232. (ISBN 978-0-9503942-1-3)
1980: Palimpsests : the backs of monumental brasses, by John Caulfeild Page-Phillips (1930–1992), Vol. 1, p. 74. (ISBN 978-0-9501298-4-6)
1991: ibid., Addendum 6, p. 38, in Bulletin of the Monumental Brass Society, No. 58, 1991 October. (ISSN 0306-1612)
1981: The Figure Brasses of Cambridgeshire, by Peter John Heseltine (1939–2013), pp. 3, 8, 10, 22. (ISBN 978-0-9507623-0-2)
1994: Heraldry on brass : The Mill Stephenson Collection of Shields of Arms on British Brasses …, by Peter John Heseltine (1939–2013), p. 13. (ISBN 978-0-9524370-0-0) [Arms on Whalley brass]
1994: Conservation of the Wall Paintings in the Memorial Chapel Library, Queens’ College Cambridge, by Tobit Curteis, Curteis Paine Associates.
1994: The Fabric, by Robin Walker, in Queens’ College Record 1994, p. 7.
1994: Reconstruction of the War Memorial Library, by Clare Sargent, in Queens’ College Record 1994, pp. 11–12.
1994: Queens’ College Library: a history, by Clare Sargent. (OCLC 84986149)
1994: A college library hidden from all but its users, by Deborah Singmaster, in Architects’ Journal, Vol. 200, no. 8 (19940825), pp. 23–5. (ISSN 0003-8466)
1995: The Monumental Brasses of Cambridgeshire, by William Greenfield Lack (1945–2019), Howard Martin Stuchfield, Philip Whittemore, pp. 47–51. (ISBN 978-0-9523315-0-6)
