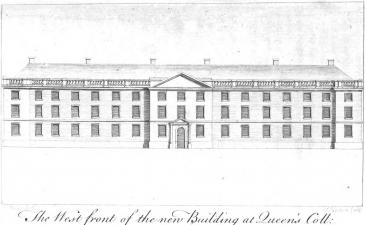The Essex Building was designed and built by James Essex (the younger) 1756–60.
The original design was for a complete new river-front in classical style. The project turned out to be too ambitious and far beyond the means of the College to complete: in the original design shown here, only the part of the building incorporating the first six windows starting from the right was built along the riverfront, with a corresponding section around the corner along Silver Street. The Mathematical Bridge would have connected with the pedimented arch shown in the centre.
Given that the original design would have swept away the complete 1460s riverside building, and a significant part of the half-timbered Long Gallery, perhaps today we are thankful that the college’s poverty in the 18th century acted as a preserver of our more ancient buildings.
The print shown was drawn by J. Heins (Junior), engraved by P.S. Lamborn, and included in Cantabrigia Depicta, first published by William Thurlbourn in 1763. Thurlbourn was father-in-law to James Essex.
Despite the incomplete nature of the project, the Essex building became an apparent magnet for artists, with many views published over a few decades.
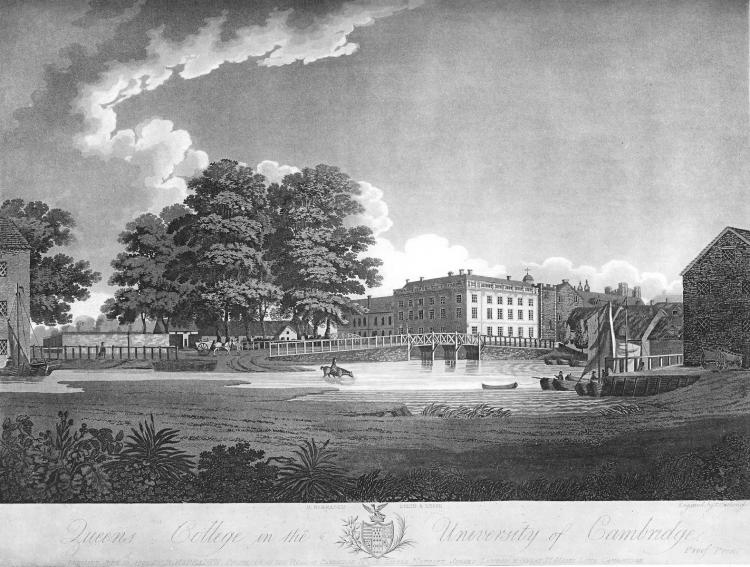 1798: In this view, on the far left is a granary, now part of Darwin College. Immediately to the right of this building (behind a sail-boat, maybe too small to perceive on this reduction) is the entry arch of the conduit which fed Queens’ Ditch from the mill pool. An old yard wall and staff cottages are visible under the trees, demolished when Fisher Building was built in 1936. The land between the granary and the bridge was nothing more than a causeway, surrounded by water on both sides, as at that time the land owned by Queens’ west of the river was an island, separated from the street by a small ditch. At the extreme right are King’s Mill and Bishop’s Mill, with barges.
1798: In this view, on the far left is a granary, now part of Darwin College. Immediately to the right of this building (behind a sail-boat, maybe too small to perceive on this reduction) is the entry arch of the conduit which fed Queens’ Ditch from the mill pool. An old yard wall and staff cottages are visible under the trees, demolished when Fisher Building was built in 1936. The land between the granary and the bridge was nothing more than a causeway, surrounded by water on both sides, as at that time the land owned by Queens’ west of the river was an island, separated from the street by a small ditch. At the extreme right are King’s Mill and Bishop’s Mill, with barges.
Drawn by Richard Harraden (1756–1838). Engraved by Thomas Cartwright (active 1794–1818). Published June 16th 1798 by R. Harraden. The original caption was:
This College is ſituated on the River Cam, near the extremity of its Navigation: the beautiful ſcenery of this Spot, is agreeably diverſified by the number of Barges paſſing and repaſſing from Lynn, and other Places, which unload at a Wharf a ſmall distance from the College. The Meadows alſo, on the oppoſite ſide of the Cam, being often overflowed after heavy rains, preſent a pleaſing variety from the ſparkling of the water, as ſeen through the venerable grove of Elms, which peculiarly diſtinguiſh the Walks of this College. There is a curious Bridge of Wood of one arch, acroſs the River, leading to the Grove and Walks.—This View was taken from the Meadow near the Mill.
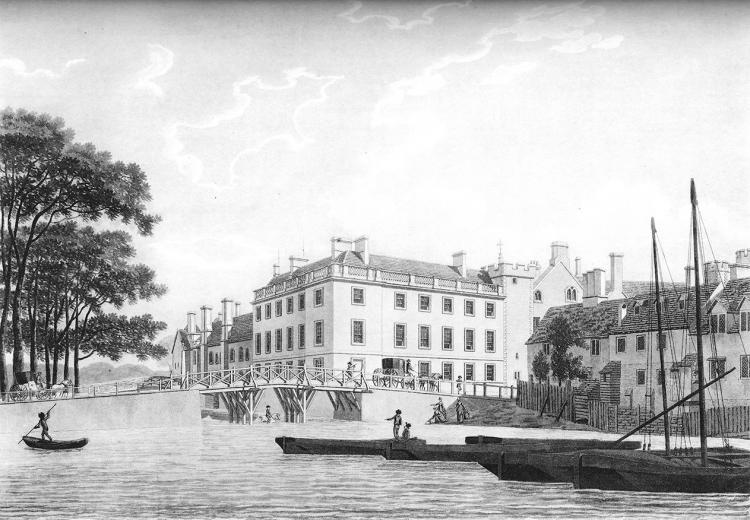 1799: There is no towpath alongside the river as it passes between the colleges along the Backs. To get barges to and from the mills, the horses had to walk along the river-bed. In this print, a horse and rider can be seen in the water under the bridge. A path of gravel was laid on the river-bed to prevent the horses sinking into the mud. It is said that, even today, an expert punter can find and use the old gravel path — the punt-pole is less likely to get stuck in gravel than in mud.
1799: There is no towpath alongside the river as it passes between the colleges along the Backs. To get barges to and from the mills, the horses had to walk along the river-bed. In this print, a horse and rider can be seen in the water under the bridge. A path of gravel was laid on the river-bed to prevent the horses sinking into the mud. It is said that, even today, an expert punter can find and use the old gravel path — the punt-pole is less likely to get stuck in gravel than in mud.
Drawn and engraved by Thomas Malton (1748–1804) in 1799. Published 1 January 1800 by D. Hood and S.W. Fores.
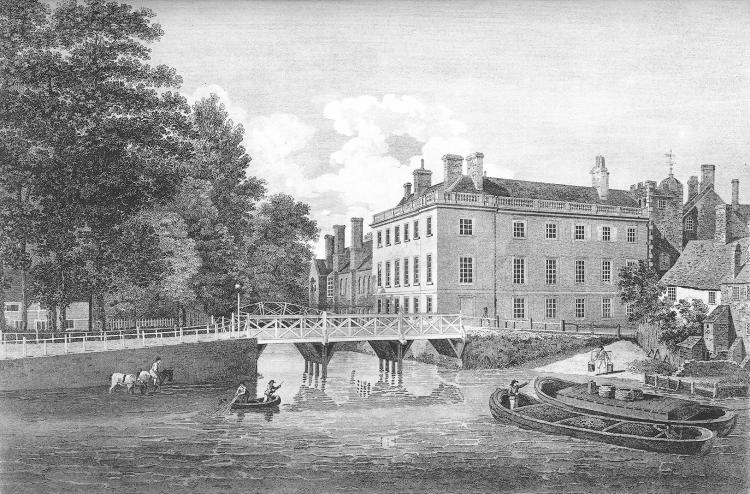 1804: Behind the trees can be seen the staff cottages which were demolished in 1935 before Fisher Building was built. In the water, horses can be seen being prepared to tow the barges along the Backs.
1804: Behind the trees can be seen the staff cottages which were demolished in 1935 before Fisher Building was built. In the water, horses can be seen being prepared to tow the barges along the Backs.
The perspective of this view suggests that the drawing was made from a window of one of the upper storeys of the mills.
Drawn by Joshua K. Baldrey. Engraved by Samuel Sparrow. Published in the Cambridge University Almanack for 1804. Published in May 1807 by J. Deighton of Cambridge as No. IV of a set.
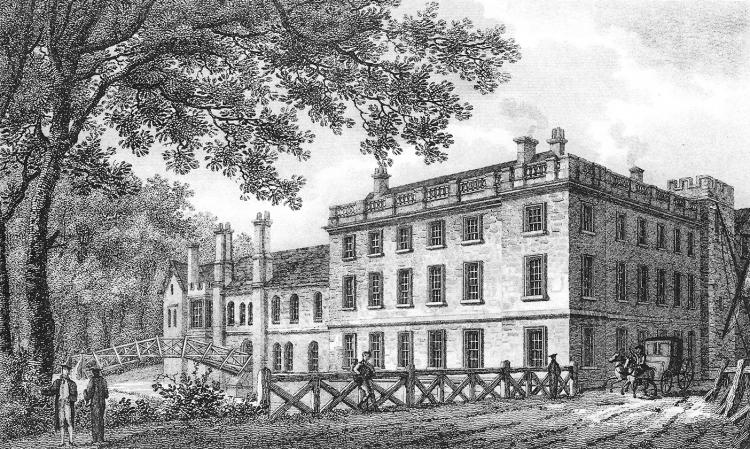 1809: The road we now call Silver Street was called Small Bridges Street, because it originally had two bridges, one over each branch of the Cam — the one we see here over the main stream, and a second one over what is now Queens’ Ditch, which was the original course of the river from Newnham Mill.
1809: The road we now call Silver Street was called Small Bridges Street, because it originally had two bridges, one over each branch of the Cam — the one we see here over the main stream, and a second one over what is now Queens’ Ditch, which was the original course of the river from Newnham Mill.
Title “QUEEN’S COLLEGE”. Drawn by R.B. Harraden Junr. Etched by Elizabeth Byrne. Published in Cantabrigia Depicta by Harraden & Son around 1809 or 1811. Reprinted in Illustrations of the University of Cambridge etc by R.B. Harraden in 1830.
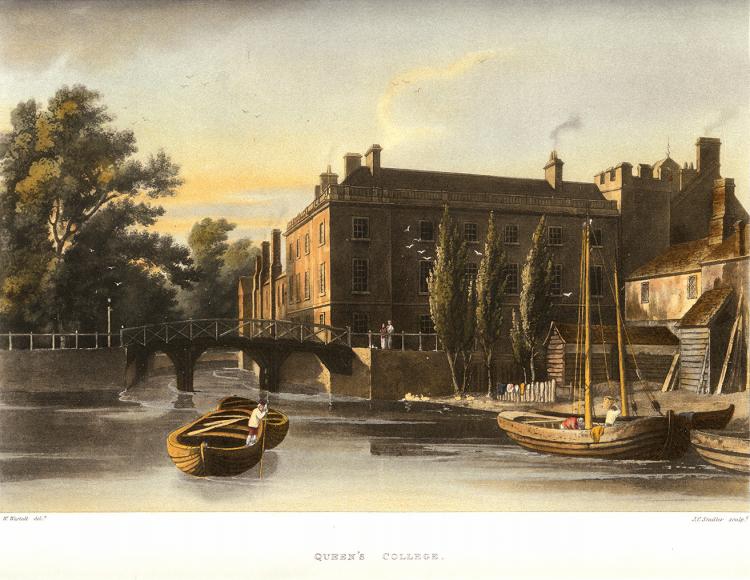 1815: This is one of a famous set of coloured prints in A History of the University of Cambridge, its Colleges, Halls, and Public Buildings by William Combe, published by R. Ackermann in 1815.
1815: This is one of a famous set of coloured prints in A History of the University of Cambridge, its Colleges, Halls, and Public Buildings by William Combe, published by R. Ackermann in 1815.
It was drawn by William Westall, and engraved by J.C. Stadler.
The artist William Westall was married to Ann, sister of Professor Adam Sedgwick of Cambridge. William and Ann had a son William Westall who became a student at Queens’ (matric. 1843), who himself was father to a whole string of Westalls who were students at Queens’.
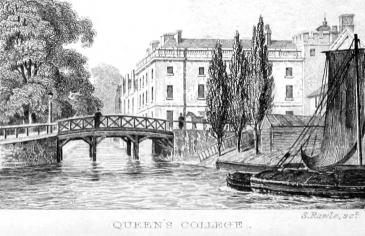 1830: A small print that appeared for the first time in the 1830 edition of The Cambridge Guide, published by J. & J.J. Deighton, Thomas Stevenson, and Richard Newby (all Cambridge booksellers with an interest in guidebooks for tourists). The view is similar to that above, from Ackermann, but the trees in front of Essex Building have grown.
1830: A small print that appeared for the first time in the 1830 edition of The Cambridge Guide, published by J. & J.J. Deighton, Thomas Stevenson, and Richard Newby (all Cambridge booksellers with an interest in guidebooks for tourists). The view is similar to that above, from Ackermann, but the trees in front of Essex Building have grown.
Drawn by Frederick Mackenzie. Engraved by Samuel Rawle.
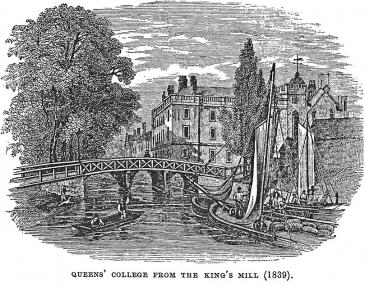 1839: Another small print of the same view: a woodcut from John Le Keux’s Memorials of Cambridge by Thomas Wright and Harry Longueville Jones, published in part form 1837–1842. Used again in a revised edition of Memorials of Cambridge by C.H. Cooper published 1860, from which this image was taken.
1839: Another small print of the same view: a woodcut from John Le Keux’s Memorials of Cambridge by Thomas Wright and Harry Longueville Jones, published in part form 1837–1842. Used again in a revised edition of Memorials of Cambridge by C.H. Cooper published 1860, from which this image was taken.
The trees in front of Essex Building have grown even more. The wooden Silver Street bridge was about to be replaced by a cast iron bridge in 1841.
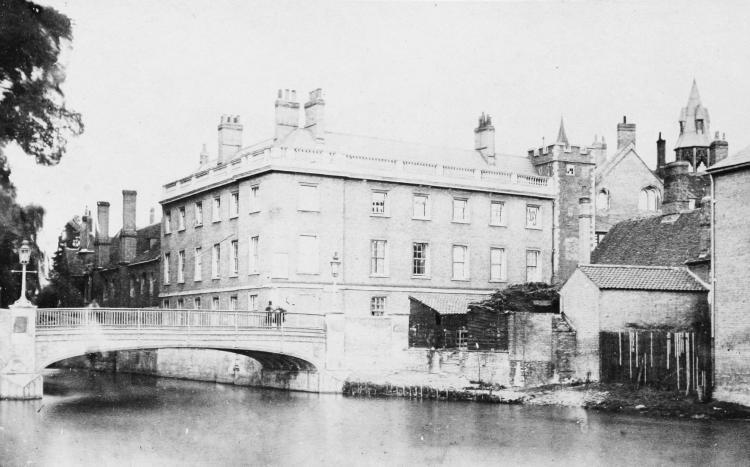 1859: This early photograph by Francis Frith was used in the first printing only of Cooper’s revised version of Memorials of Cambridge, 1860. In later printings, the photos were replaced by copper-plate etchings of the same views.
1859: This early photograph by Francis Frith was used in the first printing only of Cooper’s revised version of Memorials of Cambridge, 1860. In later printings, the photos were replaced by copper-plate etchings of the same views.
The cast iron bridge shown, carrying Silver Street over the River Cam, was built in 1841, replacing the former wooden bridge. It lasted until 1959.
In previous views of Essex building, the first-floor windows had five panes of glass vertically, with unequal sashes. By the time of this photograph, most first-floor windows have been altered to equal sashes, with four panes of glass vertically. Only two windows now survive in their original form, facing Pump Court.
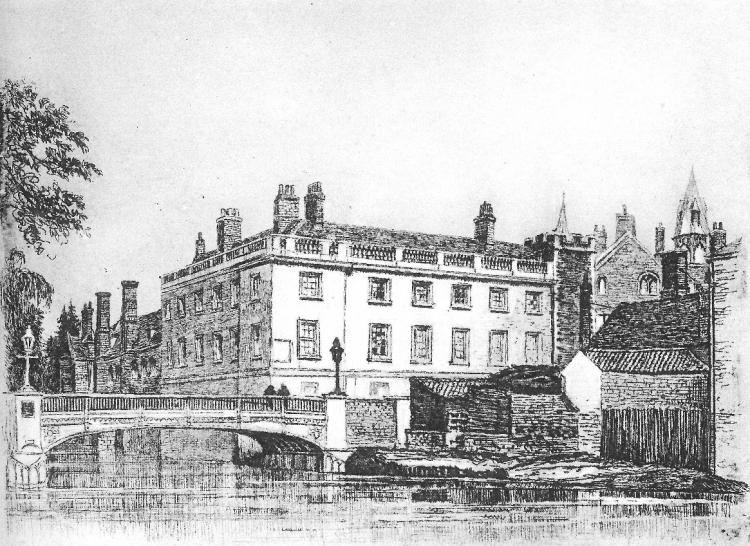 1860: For printings of Cooper’s revised Memorials of Cambridge after the first, the photographs by Francis Frith were replaced with copper-plate etchings by Robert B. Farren (1832–1912).
1860: For printings of Cooper’s revised Memorials of Cambridge after the first, the photographs by Francis Frith were replaced with copper-plate etchings by Robert B. Farren (1832–1912).
Robert B. Farren was employed as an assistant to Professor Adam Sedgwick, and produced illustrations for the professor’s lectures.
Even at this stage, it is clear that the pace of commercial business has slowed, following the arrival of the railways.
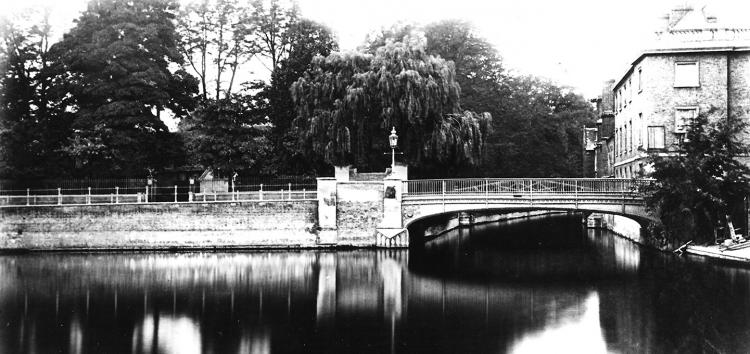 1899: A tranquil view. All commercial activity has ceased, and pleasure boating has yet to arrive. The mills (behind the camera) lie closed and derelict, their business taken away by the mill at the railway station. Newnham Mill managed to survive until 1910.
1899: A tranquil view. All commercial activity has ceased, and pleasure boating has yet to arrive. The mills (behind the camera) lie closed and derelict, their business taken away by the mill at the railway station. Newnham Mill managed to survive until 1910.
On the left can be seen the staff cottages that were demolished 1935 in order to erect Fisher Building. [Photo: Cambridgeshire Collection E.Q.K3.21327]
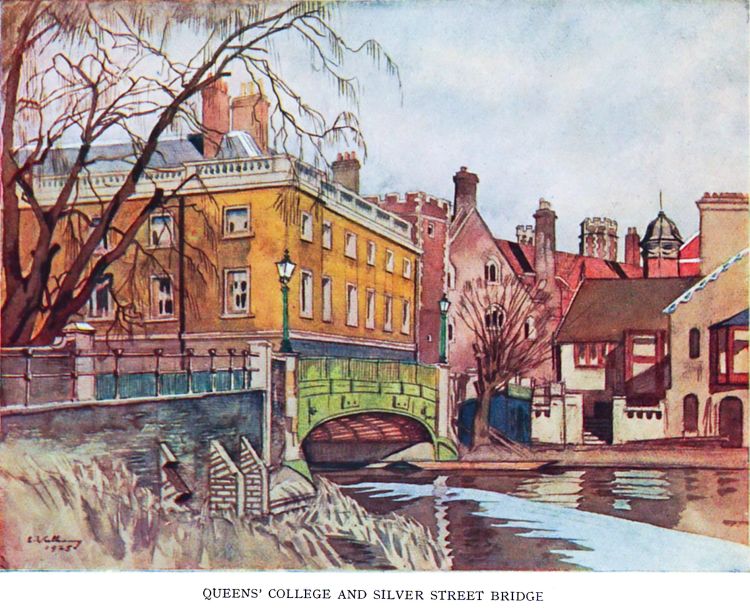 1925: Essex Building and the Silver Street bridge, from the mill-pool. Also showing the Anchor public house before its extension to the north. Signs of recreational punting can be seen.
1925: Essex Building and the Silver Street bridge, from the mill-pool. Also showing the Anchor public house before its extension to the north. Signs of recreational punting can be seen.
Water-colour by Edward Owen Vulliamy (1876–1962), first published in Cambridge past and present, by Brian Westerdale Downs, 1926.
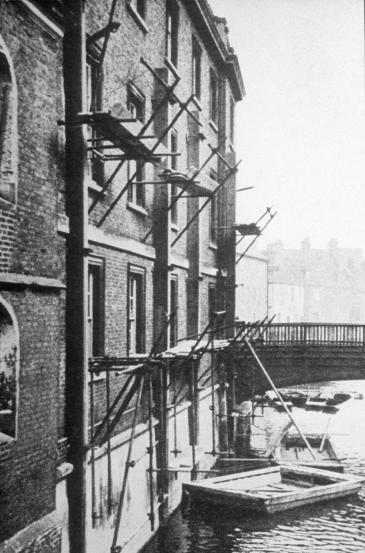 1938: Essex Building under repair for structural damage caused by under-scouring of its foundations. Around 1927, the King’s Mill and Bishop’s Mill were demolished. The main flow of the river, formerly straight through the mills, was diverted through new sluice gates (opposite the DoubleTree hotel), around Laundress Green, past Darwin College, and returning to the main river just south of Silver Street bridge. The effect of the water flow needing to be turned to flow down the Backs was to set up a scouring action along the east bank of the river under Silver Street bridge and Essex Building. This scouring action washed away the foundations of Essex Building (which began to slip towards the river), and eventually also the foundations of Silver Street bridge, which was replaced in 1959.
1938: Essex Building under repair for structural damage caused by under-scouring of its foundations. Around 1927, the King’s Mill and Bishop’s Mill were demolished. The main flow of the river, formerly straight through the mills, was diverted through new sluice gates (opposite the DoubleTree hotel), around Laundress Green, past Darwin College, and returning to the main river just south of Silver Street bridge. The effect of the water flow needing to be turned to flow down the Backs was to set up a scouring action along the east bank of the river under Silver Street bridge and Essex Building. This scouring action washed away the foundations of Essex Building (which began to slip towards the river), and eventually also the foundations of Silver Street bridge, which was replaced in 1959.
The photo shows enormous timbers strapped to the building by steel tie-rods passing through the entire building from Pump Court. As the nuts were tightened on the tie-rods, the timbers slowly pulled the facade of the building back from the river. The building’s foundations were underpinned with concrete: the concrete apron with steel shuttering can still be seen when the river level is lowered. The tie-rods remain in position today.
There were plans to sue the authorities responsible for diverting the river, but the Second World War intervened. [Photo: Cambridgeshire Collection 81/20/40A]
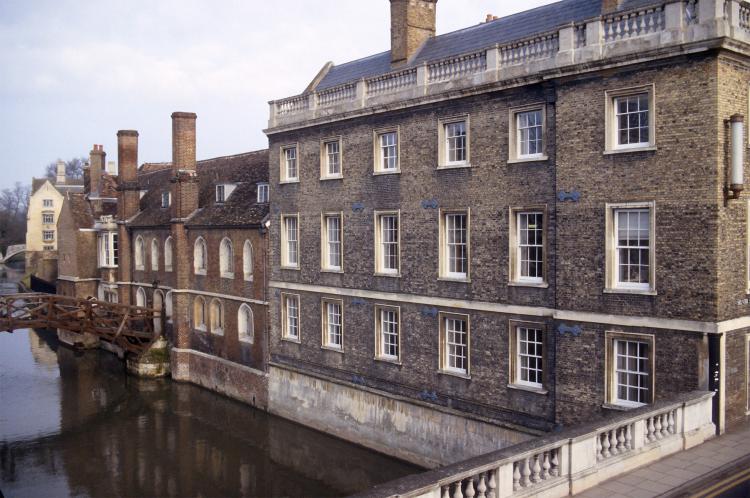 1986 February: Essex Building and the river frontage. The building has a new slate roof, rebuilt 1985, and is freshly redecorated. The ends of the tie-rods inserted in 1938–9 can be seen.
1986 February: Essex Building and the river frontage. The building has a new slate roof, rebuilt 1985, and is freshly redecorated. The ends of the tie-rods inserted in 1938–9 can be seen.
The present Silver Street bridge was erected in 1958–59 to a 1932 design by Sir Edwin Lutyens (1869–1944). Note how the balustrade of the bridge matches that around the Essex Building roof.
The black iron pillar set into the corner of Essex Building is a relic of the iron bridge of 1841.
The street lamp seen on the corner of Essex Building is a Richardson Candle, designed in 1957 by architect Albert Richardson, and unique to Cambridge. They are discussed in more detail here.
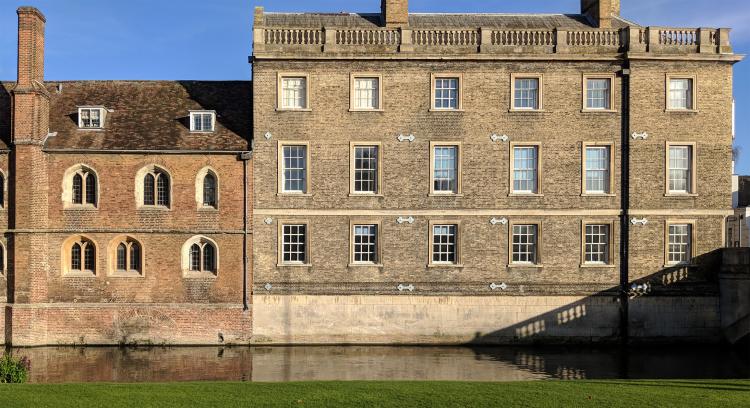 A view of the Essex Building river frontage from 2017, showing the stark contrast between the 15th century design of the earlier building, and the 18th century uncompleted design of Essex.
A view of the Essex Building river frontage from 2017, showing the stark contrast between the 15th century design of the earlier building, and the 18th century uncompleted design of Essex.
Further reading
1763: Cantabrigia Depicta : A Concise and Accurate Description of the University and Town of Cambridge, and its Environs, printed for William Thurlbourn & John Woodyer; and Thomas & John Merrill; pp. 54–5; (OCLC 55559162)
1886: The Architectural History of the University of Cambridge, by Robert Willis and John Willis Clark, Vol. 2; pp. 16–18. (OCLC 6104300)
1938: Illustrated London News, 1938 April 30, p. 756. (ISSN 0019-2422)
1939: The Essex Building, in Queens’ College 1937–1938, p. 14.
1959: An Inventory of the Historical Monuments in the City of Cambridge, by the Royal Commission on Historical Monuments (England), Part II, p. 177. (online version)
1959: Silver Street Bridge, Cambridge, by C.B. Stephens, in The Journal of The Cambridge University Engineering Society, Vol. XXIX, 1959, pp. 25–30. (OCLC 32561646)
1984: The Ingenious Mr Essex, Architect, by Thomas Hugh Cocke. (OCLC 85059986)
